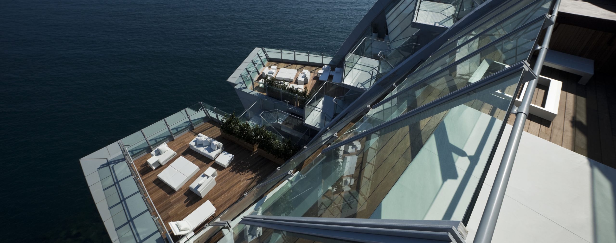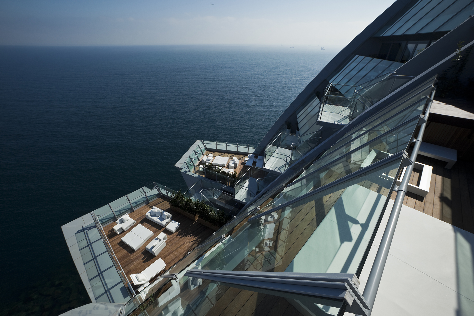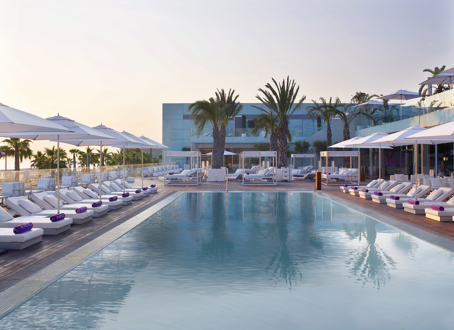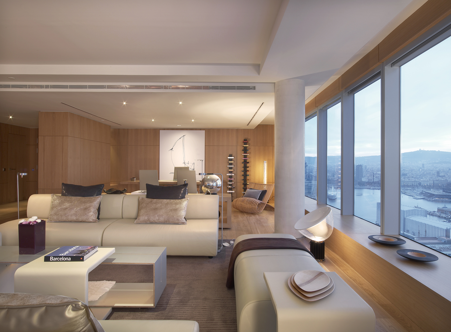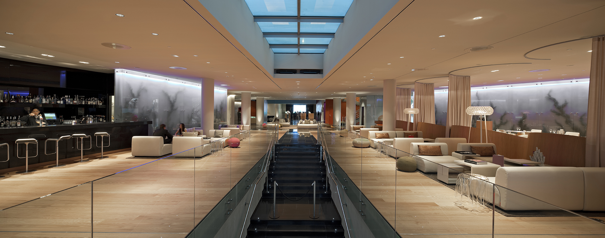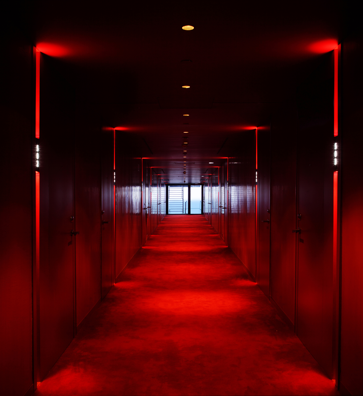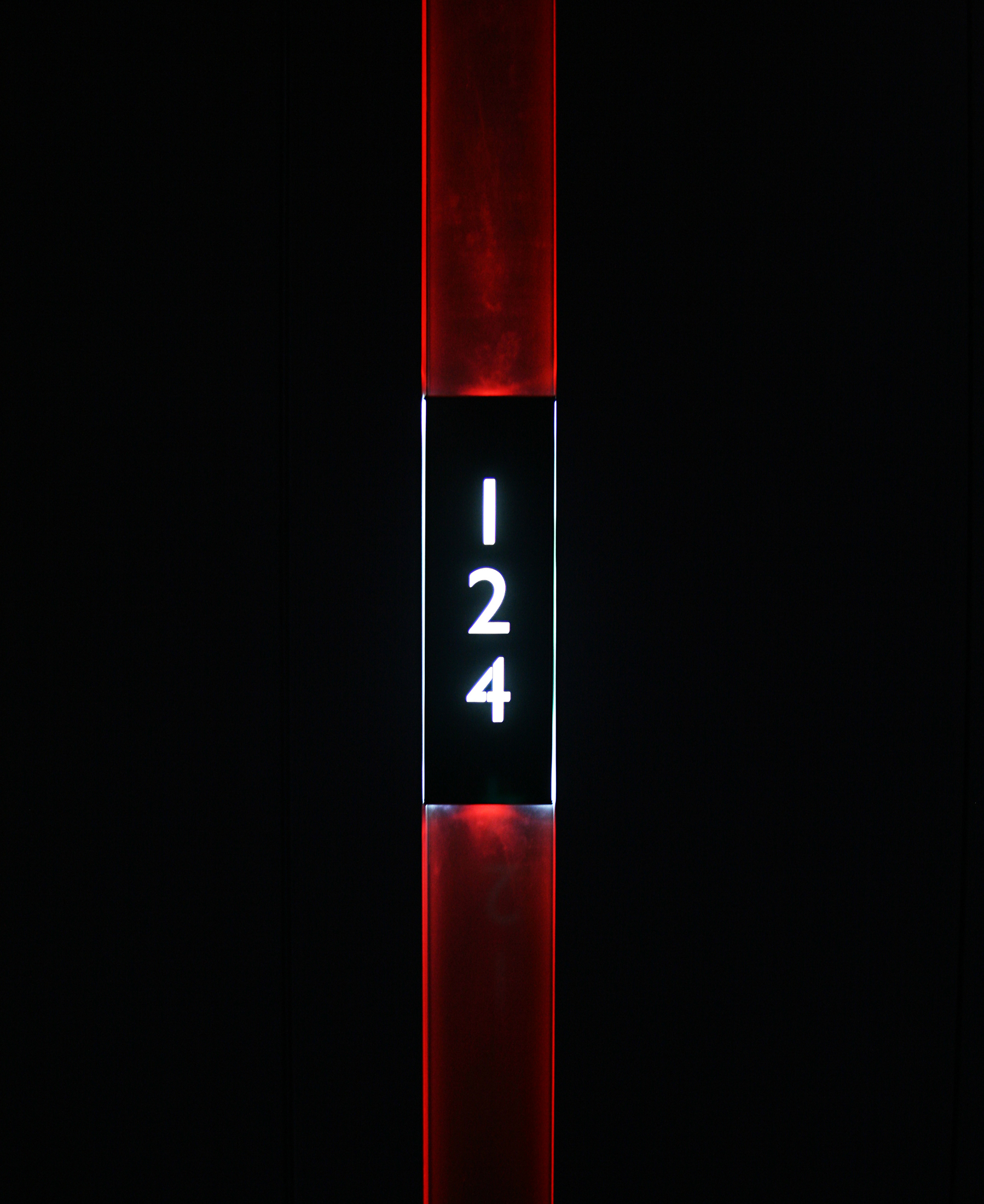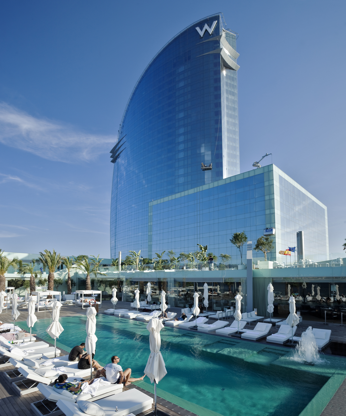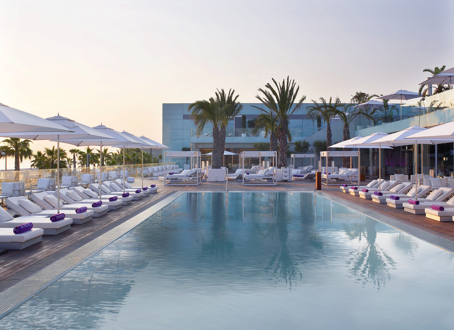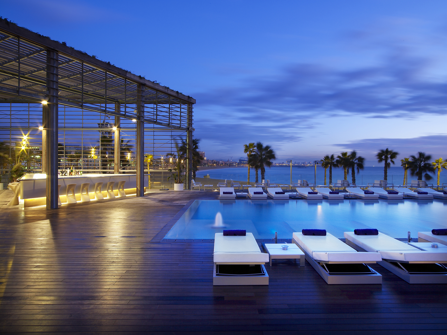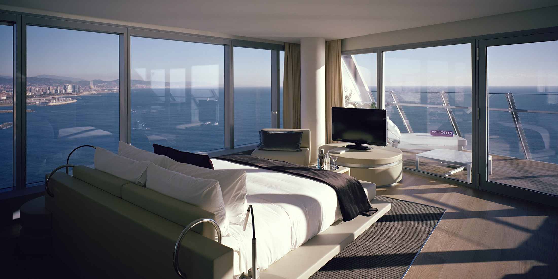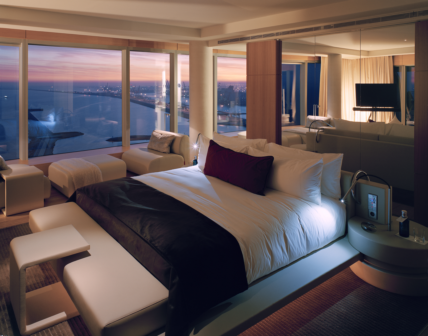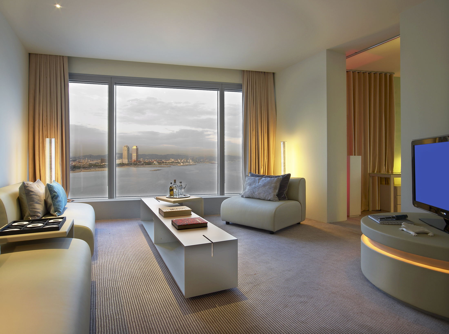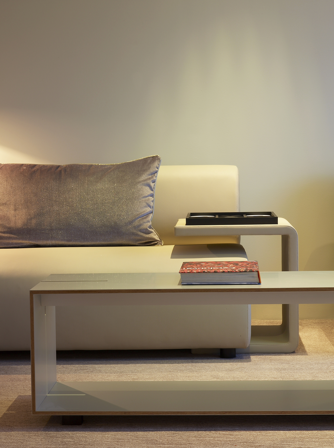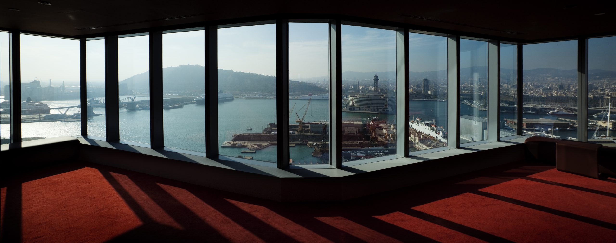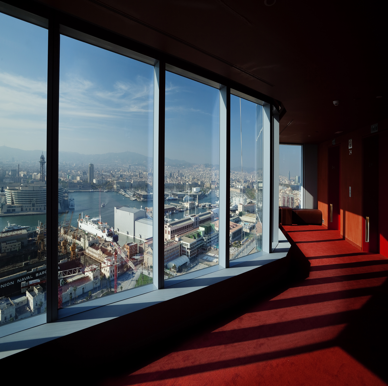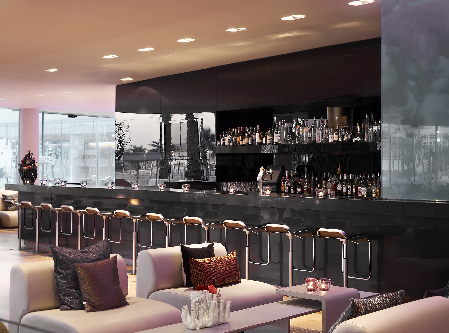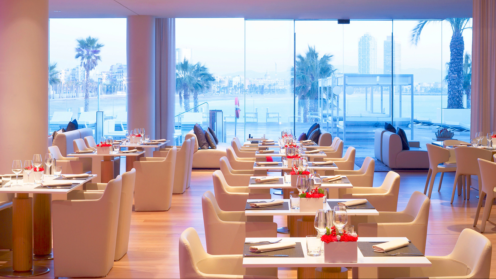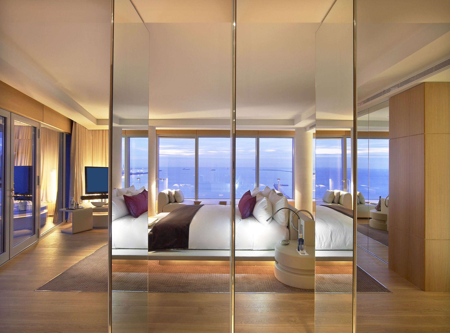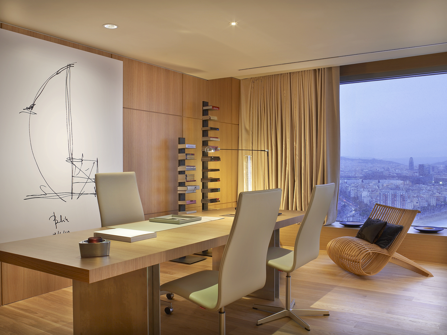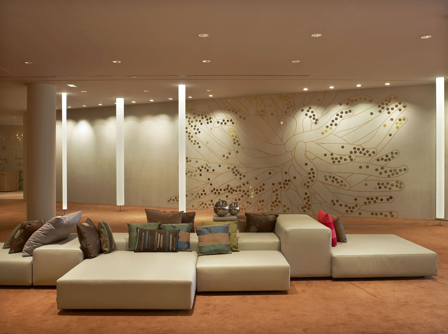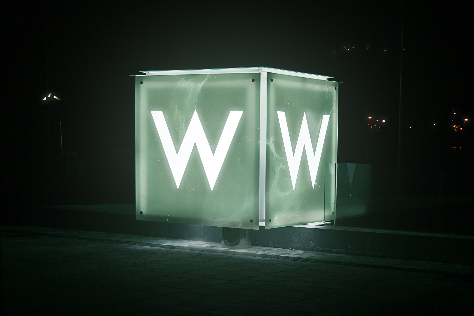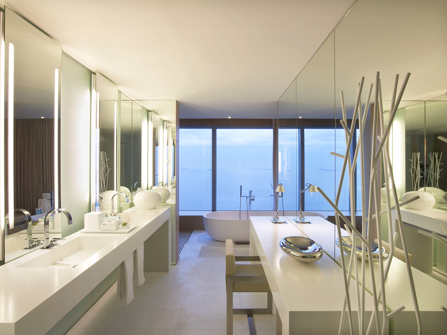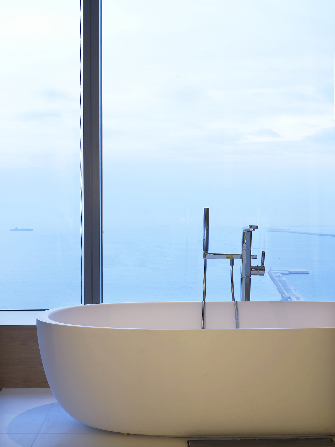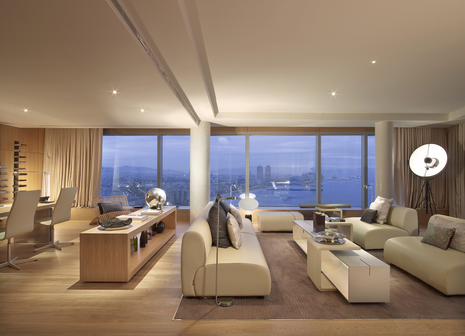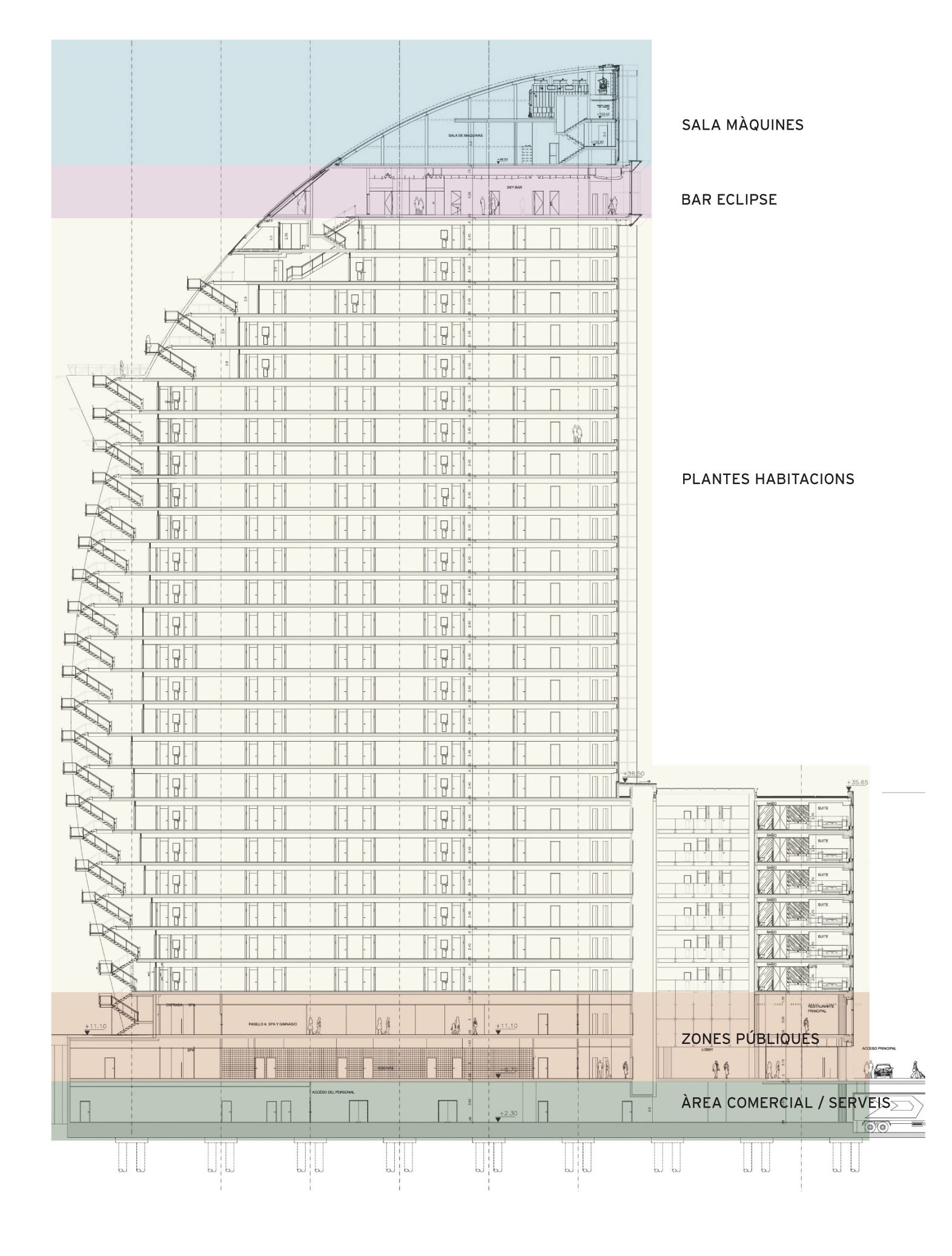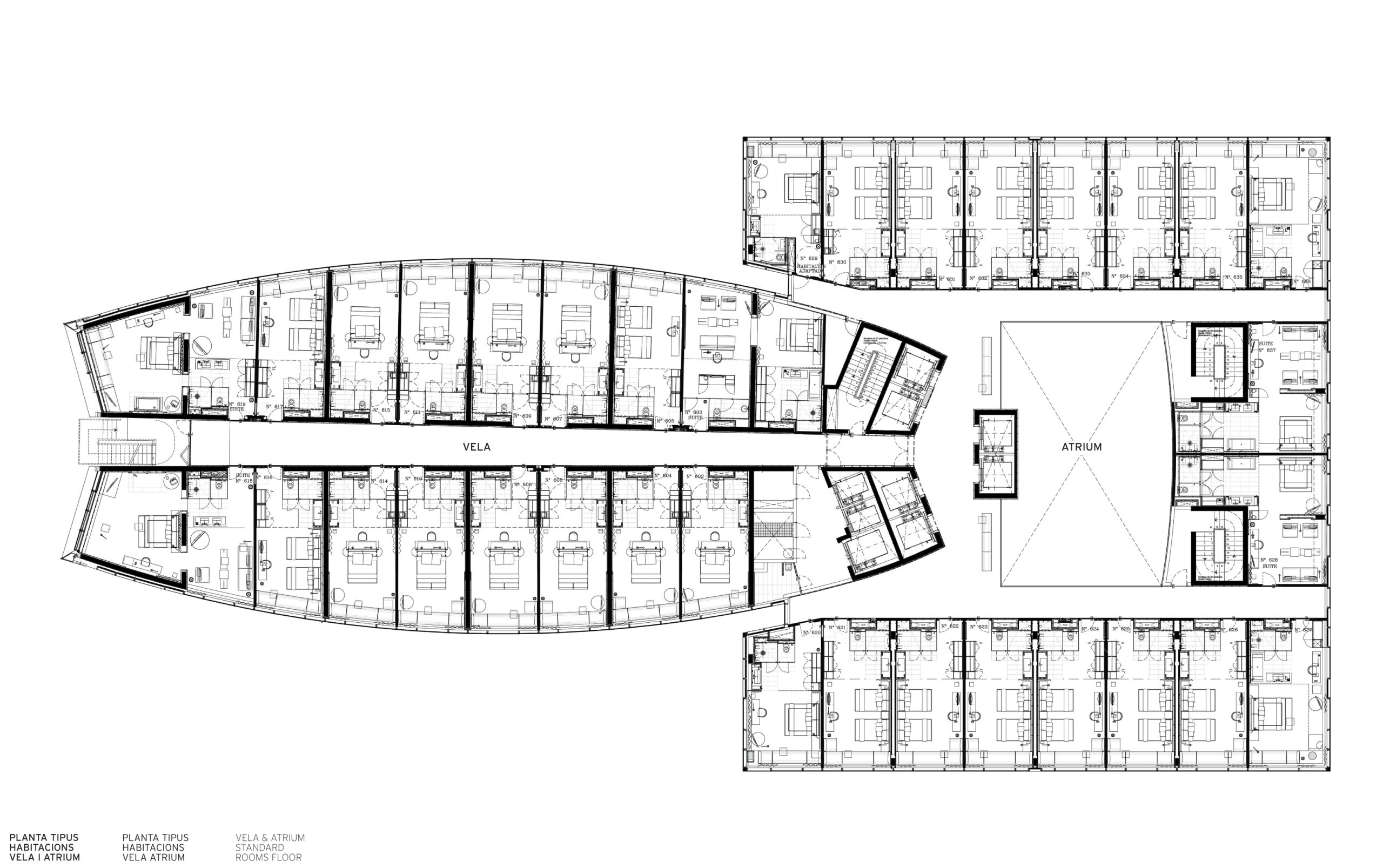Rising on reclaimed sea land, iconic symbol of the Barceloneta urban renovation, this work by Ricardo Bofill soars over the Mediterranean Sea, as an enormous platonic sail.
Its reflecting façade of silvery glass multiplies reflections depending on the ambient light and the point of view, blending itself into the sea and the sky.
The building is 26 stories high and is a 5 stars hotel of 473 rooms and suites. It also houses a spa of 700 square meters divided into two floors, 2 restaurants, an elegant bar on the top floor, a business center, an auditorium, and two pools.
Its interiors were specially conceived for a very specific customized branding, yet we succeeded in creating interiors where the main focus was validating the exceptional and privileged views of the city and the sea.
On the ground floor a lobby rises upward while the open bars and restaurants open onto terraces overlooking Barcelona and its beaches.
The rooms are an ode to vanguard design and total comfort, with semi open bathrooms and centrally located beds facing the views, the sofas leaning on the glass wall, defying the heights. The neutral colour scheme is the perfect frame for the perfect picture views, the essential virtue of the rooms.
On the second to last floor, Ricardo was asked to create an apartment of his choice, and he entrusted it to me. Made of wood, with designer furniture such as Gaudí’s double bench, some artworks and his first large scale sketch of the project.
The red corridors add dynamism and pep to circulation and contrast beautifully with the blue of the sea or the sky, which appear at either end of the corridors.

