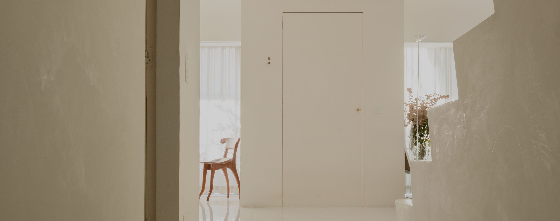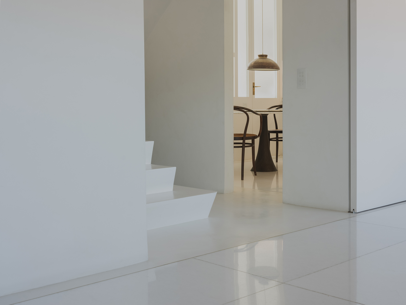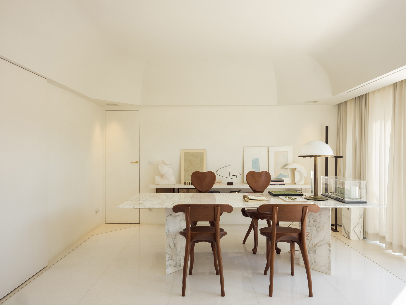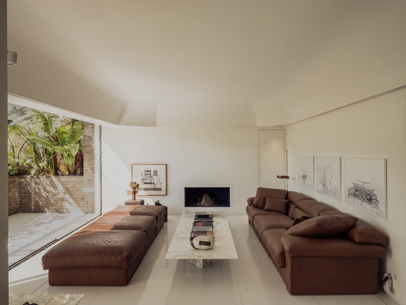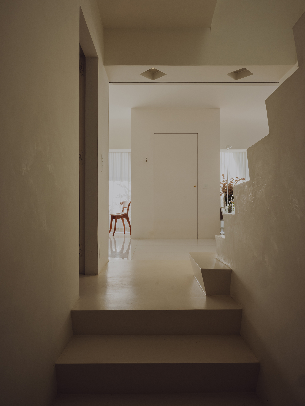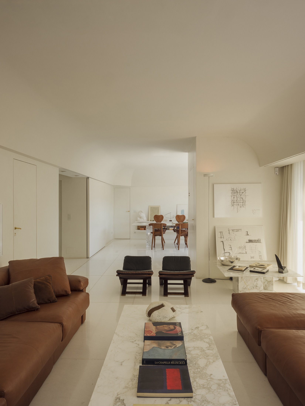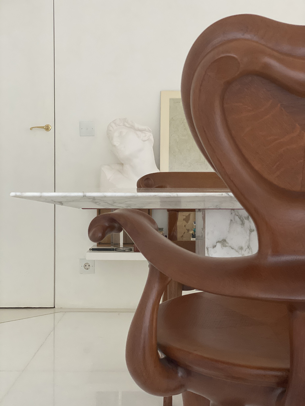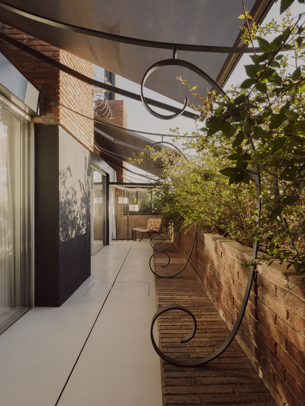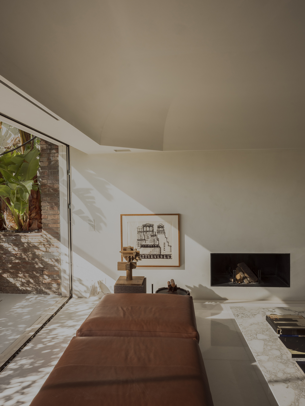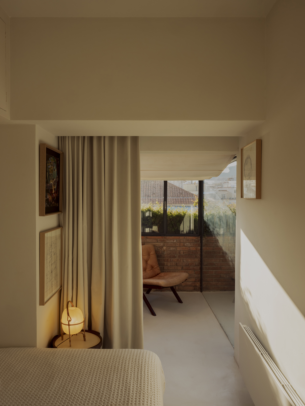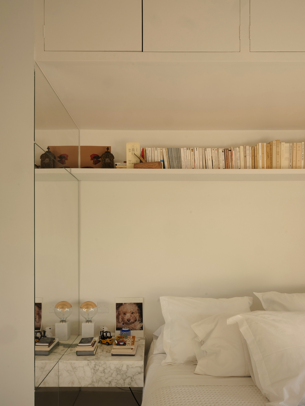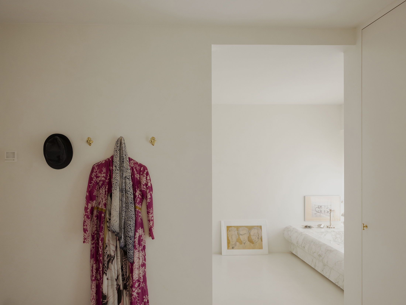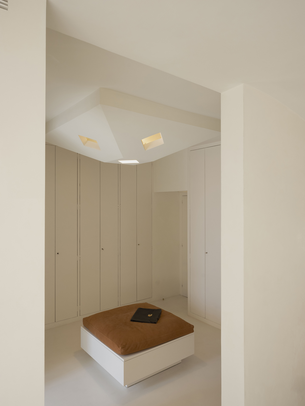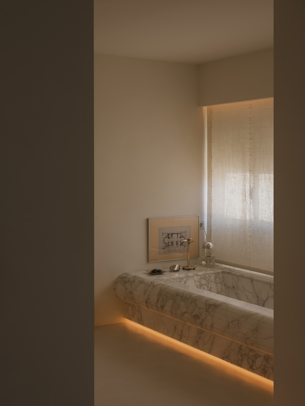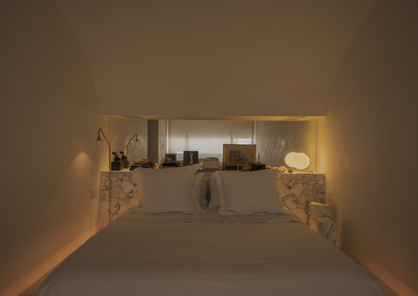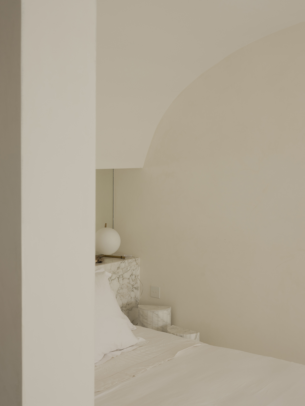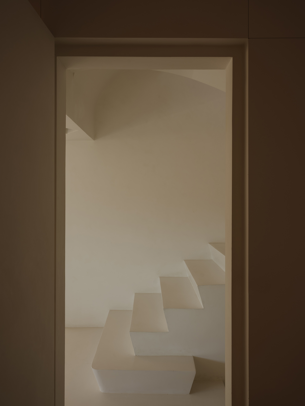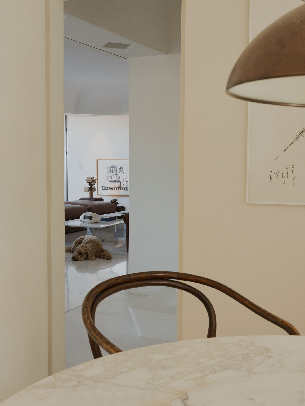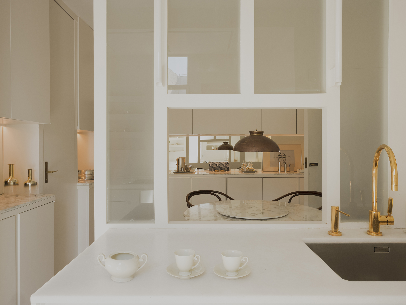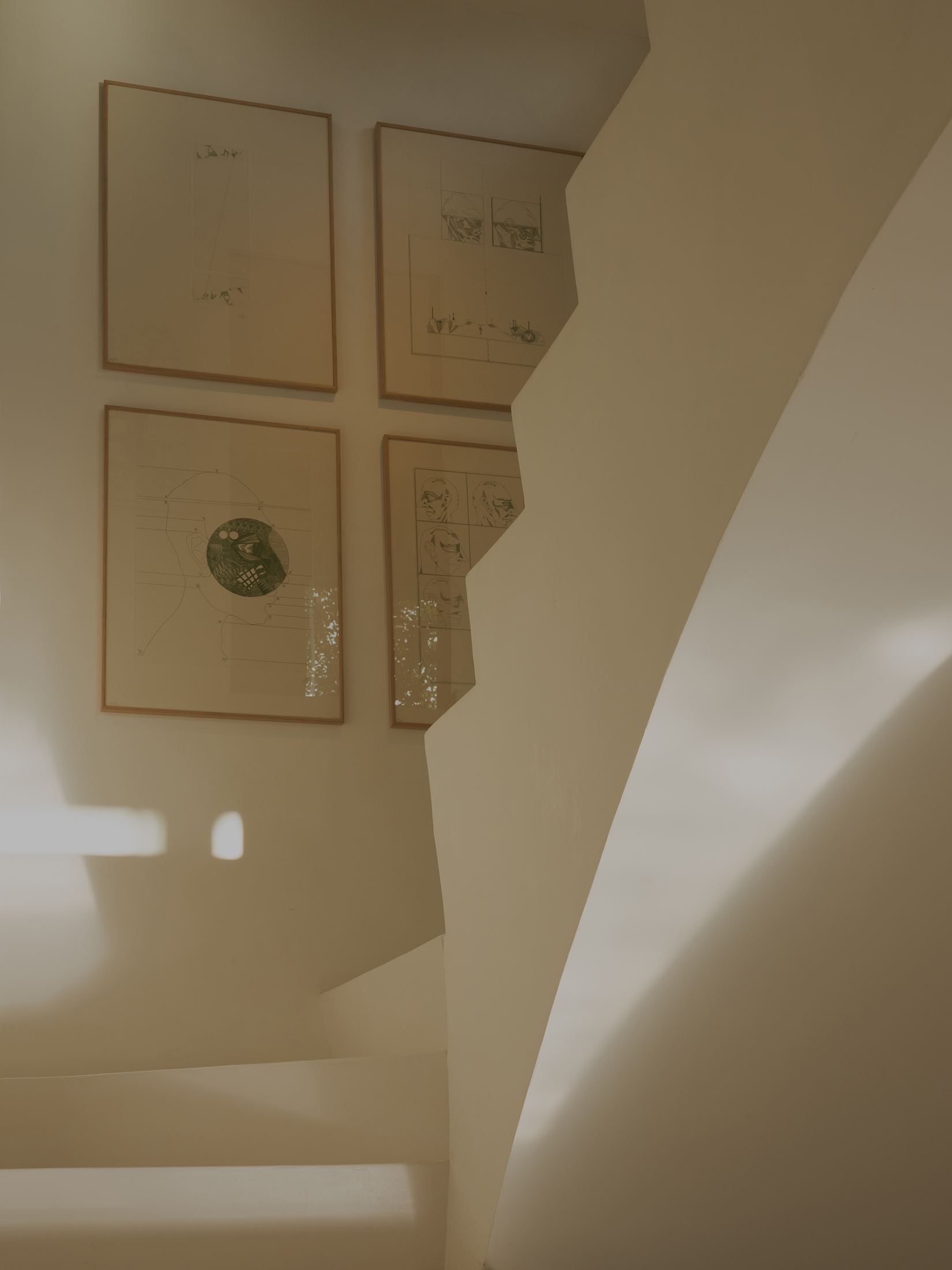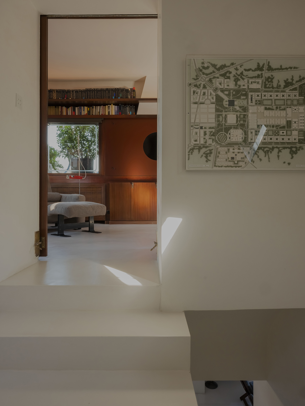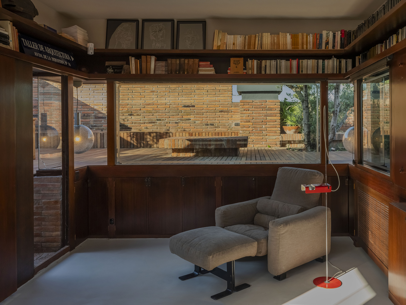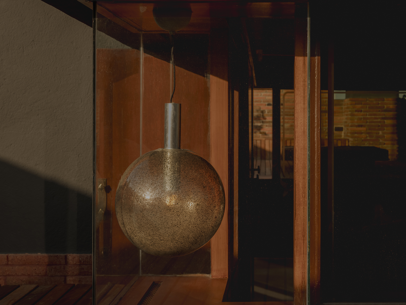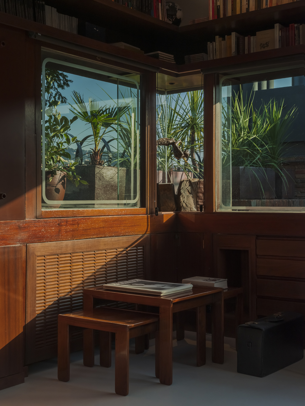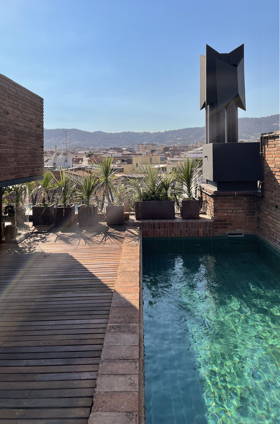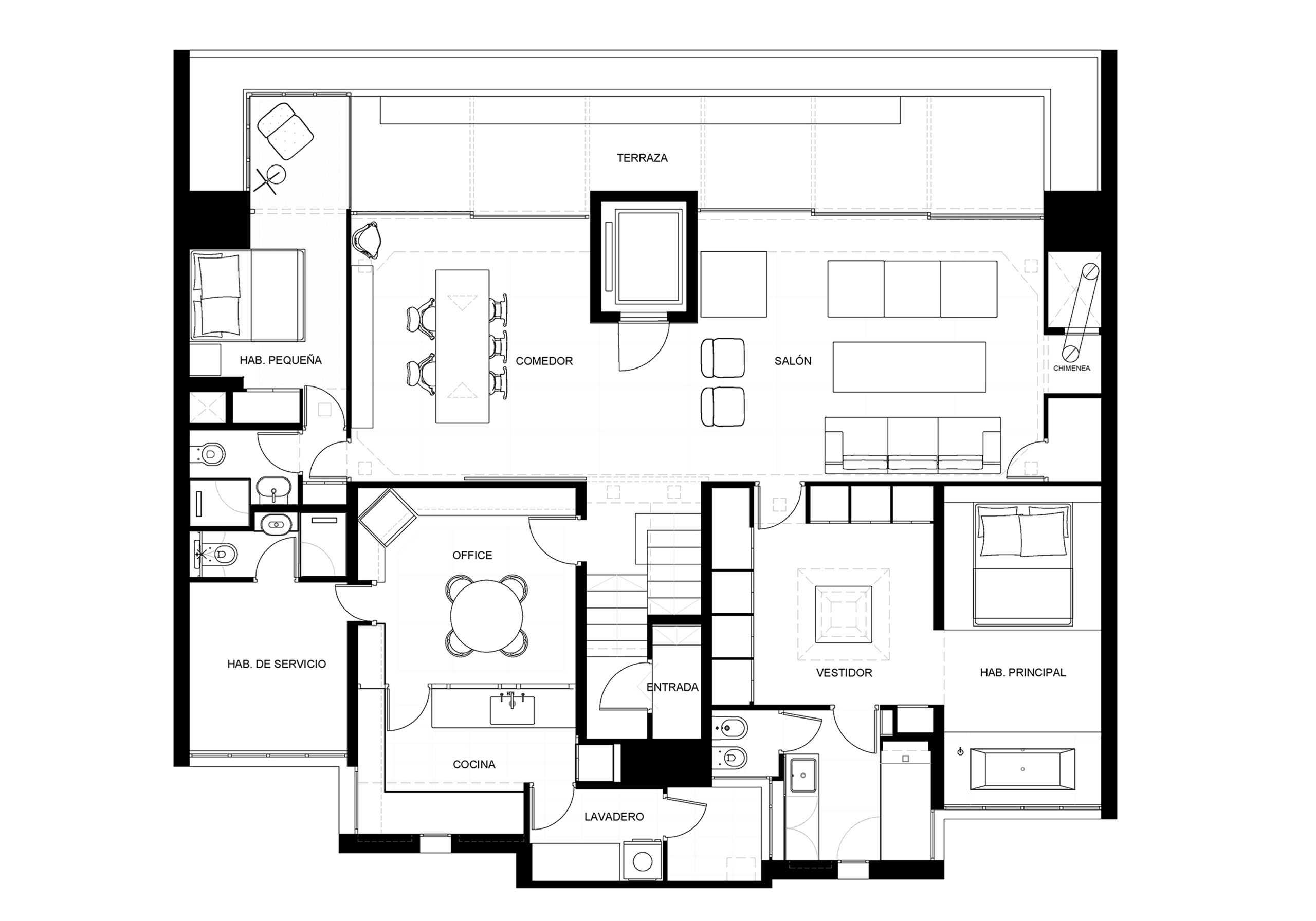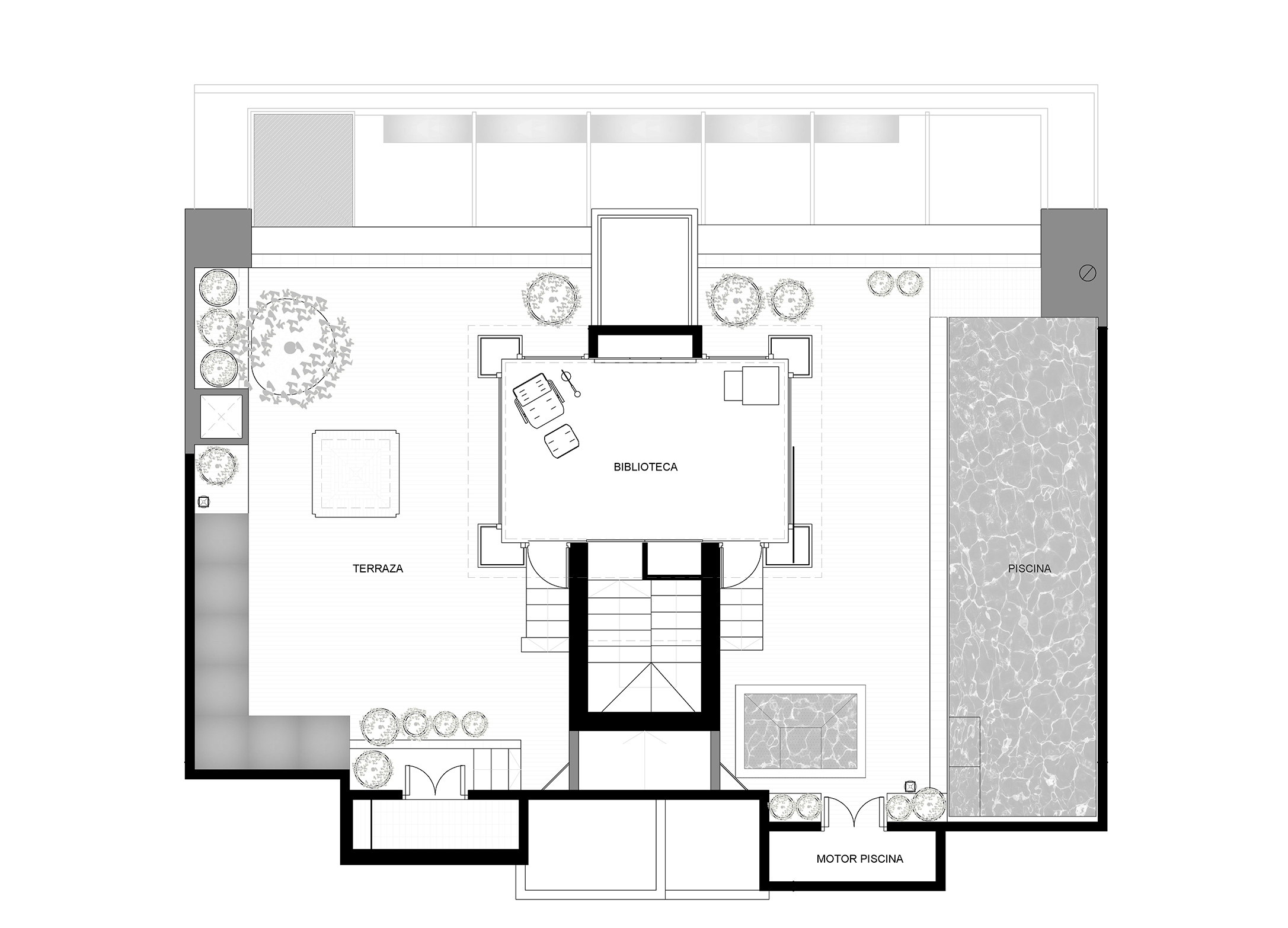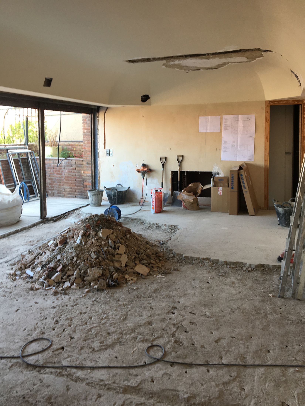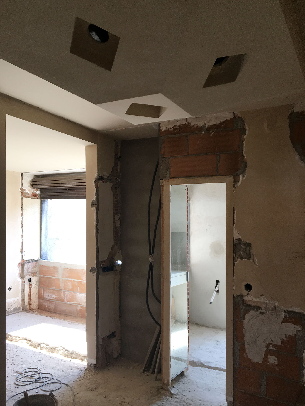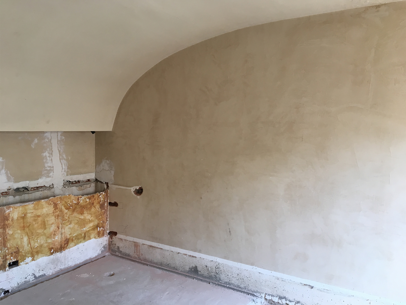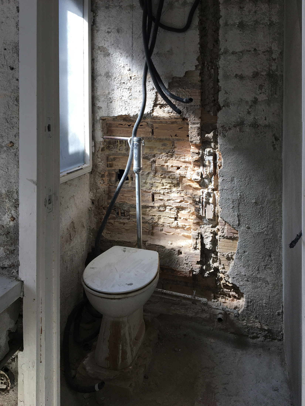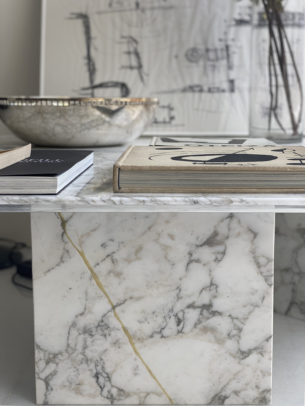In an exceptional location, in an emblematic building by Ricardo Bofill with a red brick framework, recalling the purest Catalan tradition, this duplex contemplates the Barcelona sunsets.
Vanishing to keep its essence and its strong identity, this was our purpose and thus fully respect the first intentions of the architect and highlight the ceilings, stairs, wrought iron and all its architectural details.
A 200 m² duplex penthouse in Barcelona divided between interior spaces and terraces with views over the west of the city, where the light, as the hours pass, creates shadows and volumes full of poetry.
A timeless space, in which the materials evolve in a neutral and natural way, where the priority is the lights and shadows created by architecture.
On the lower floor, the main rooms of the house are located, achieving full accessibility to each one of them, collected on a single level. The floors on this level are all in white marble, edged with brass joints, embedded in a bone-colored microcement perimeter that extends to the terrace, providing light and projecting the dining room outwards.
The semi-matt lime stucco walls are of the same color and accompany the entire route.
The living-dining room is a semi-open space open to a linear balcony, which gently filters the evening light. Some veined marble tables specially designed for this space serve as a counterpoint to the strictly white marble floor. A fireplace on the axis of the main wall, flanked by Erasmo de Tobia & Afra Scarpa sofas create a secluded space and, on the opposite, Gaudí chairs surround the dining table. In the centre it is hidden that the elevator accesses directly.
The main suite has a dressing room with an impressive sculptural lamp. In the room, a curved ceiling nestles the bed, extending towards the window, and under it, a veined marble bathtub with a large, rounded edge recalls the classic room that Ricardo always imagined.

