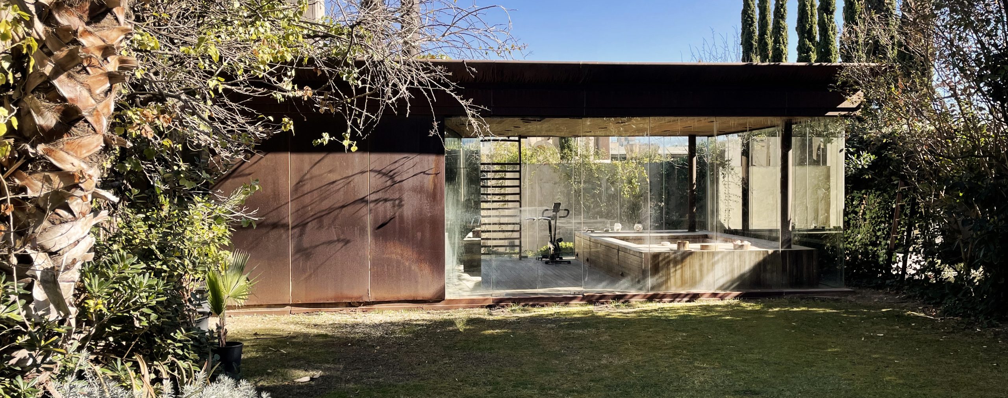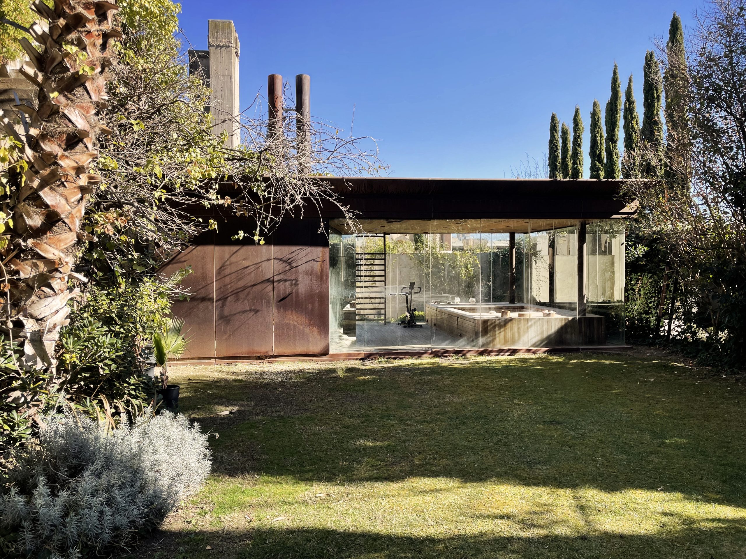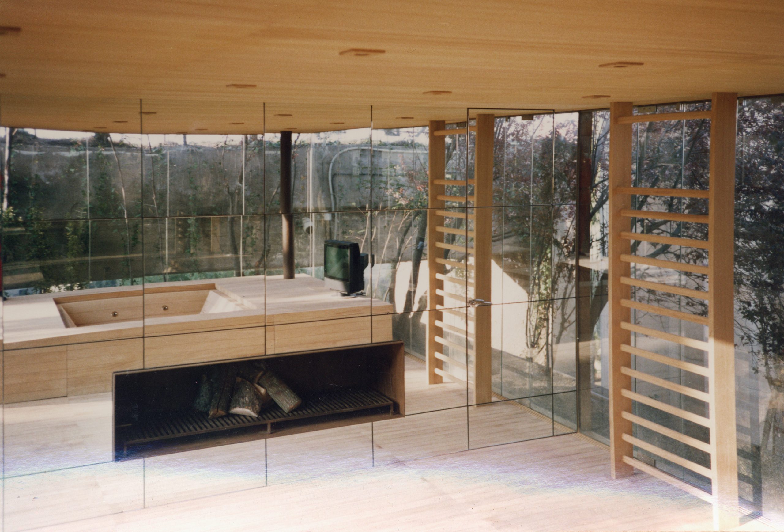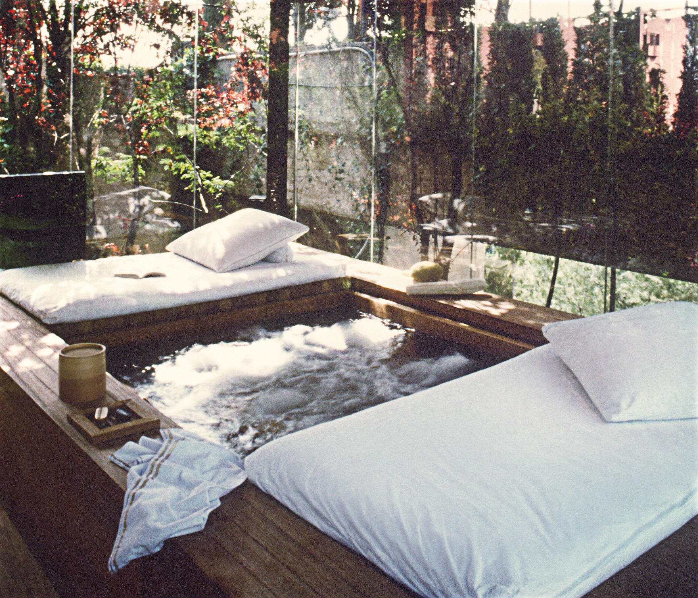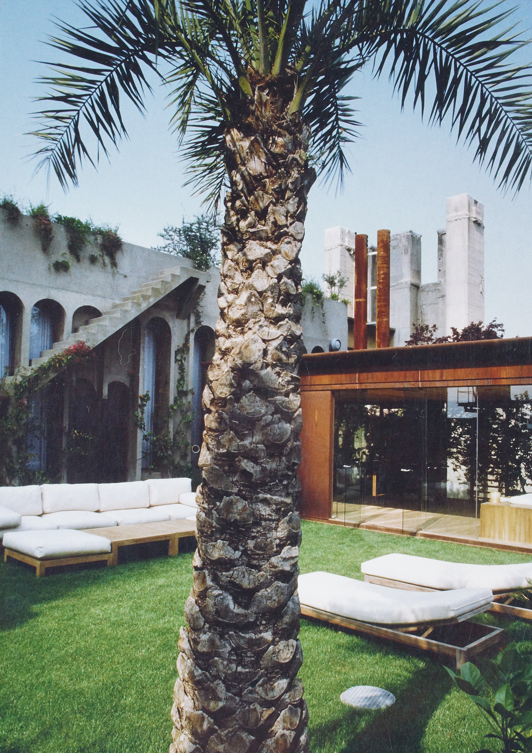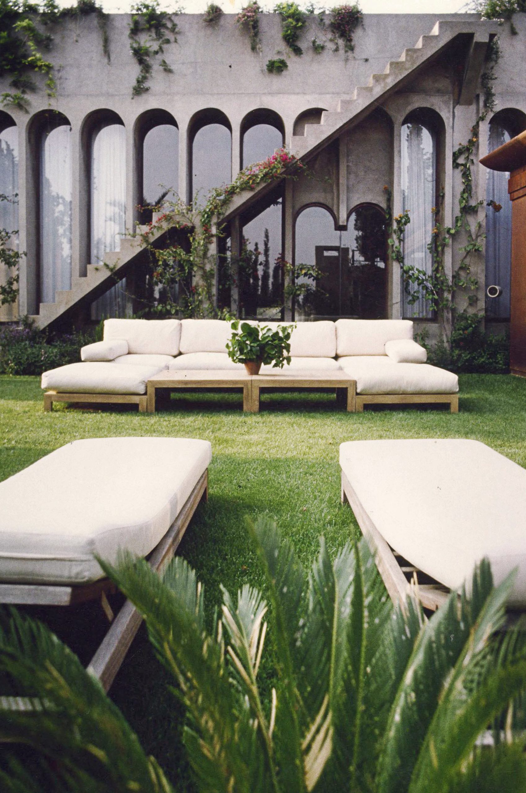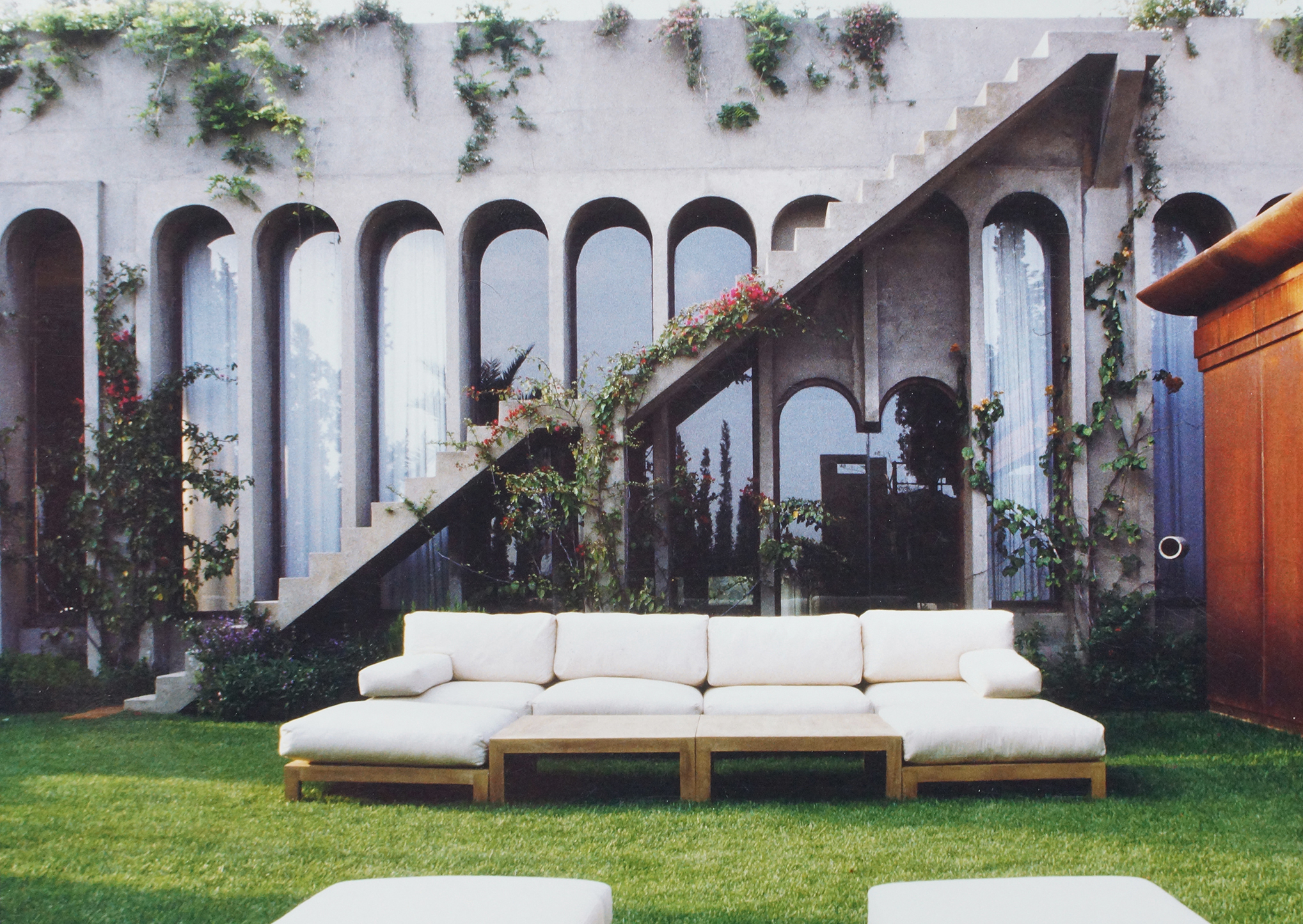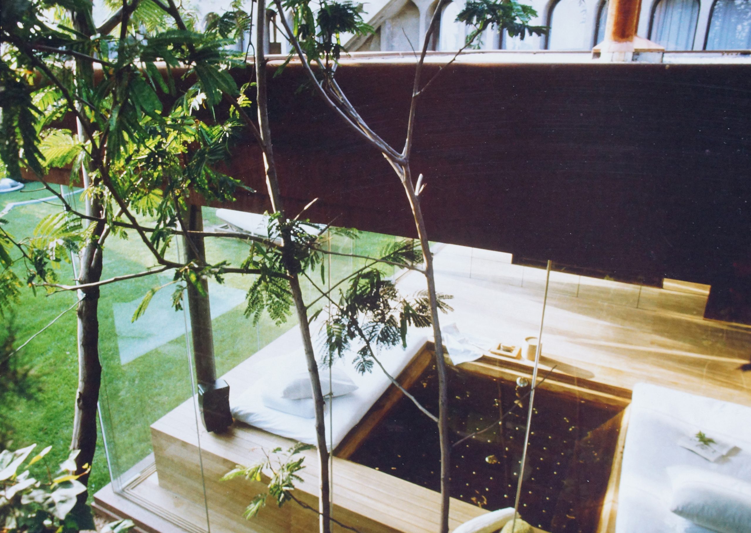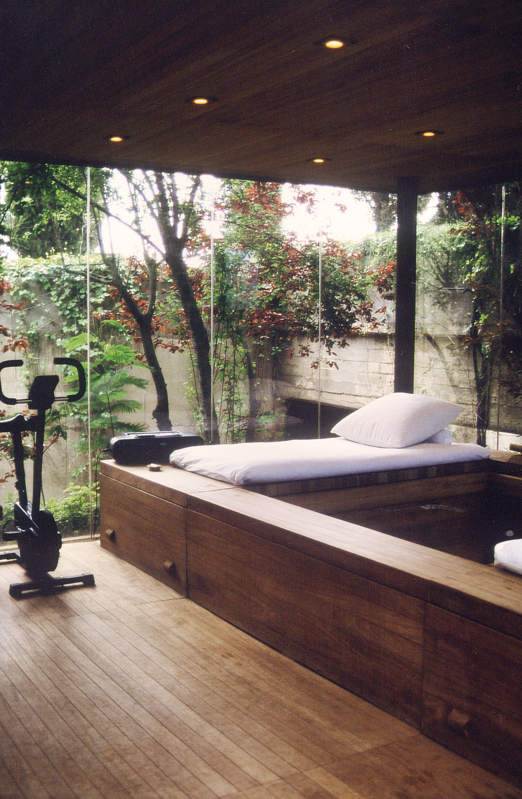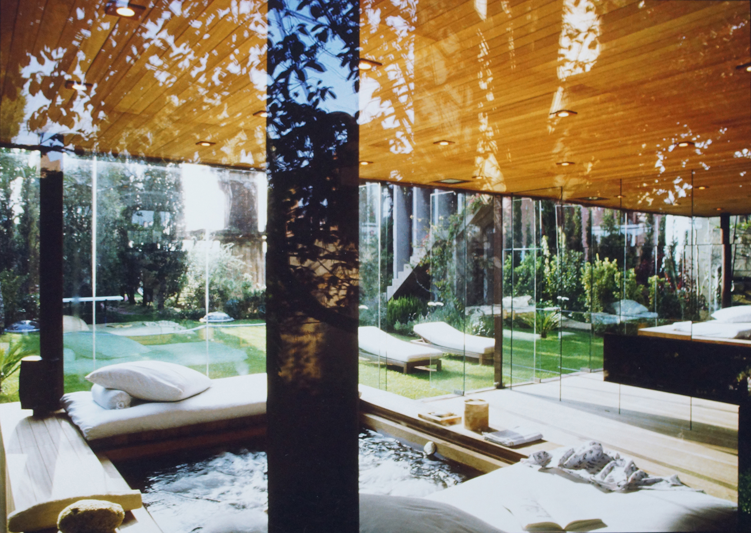In the 1990’s very kind Swedish clients gifted Ricardo Bofill with a sauna and we decided to install it on top of the main residence, on the roof garden.
The corten steel and glass bungalow was conceived as a thoroughly playful space. The teak wood clad gym, with mirrors and great big windows opening to the green outdoors, includes a hammam and a sauna.
The spectacular views, with glimpses of the Walden 7 building and the stairs of La Fábrica silos give this space the spatial qualities of magical science fiction.

