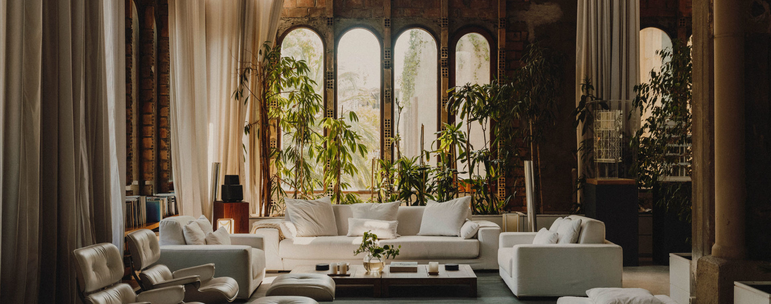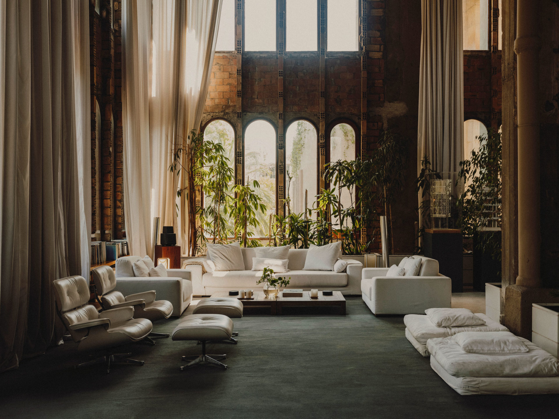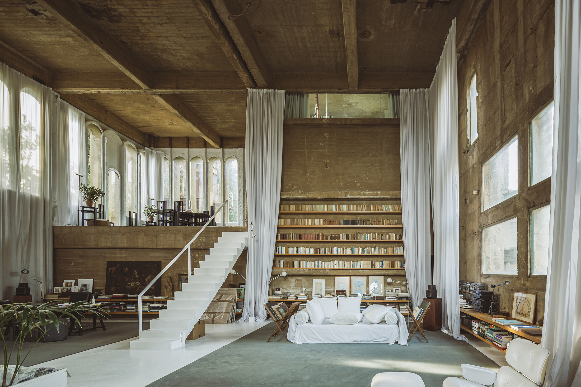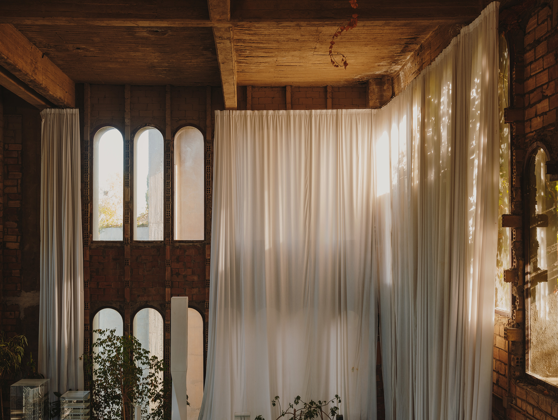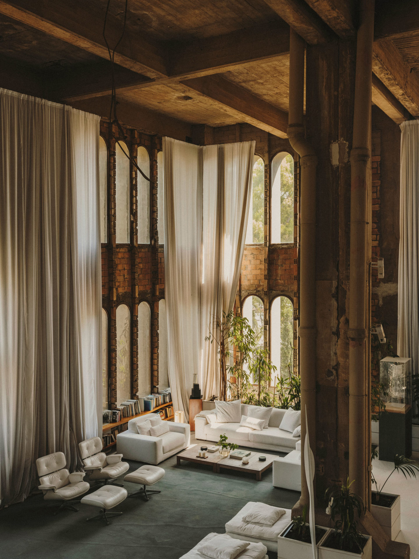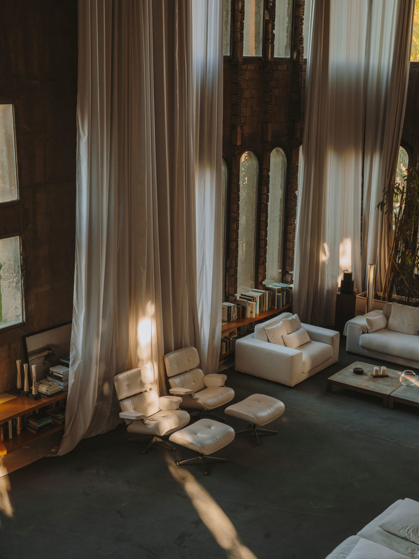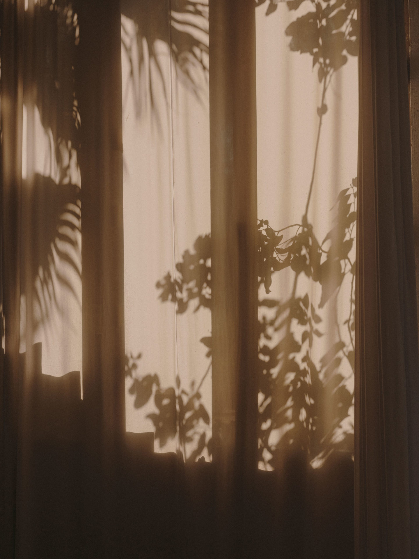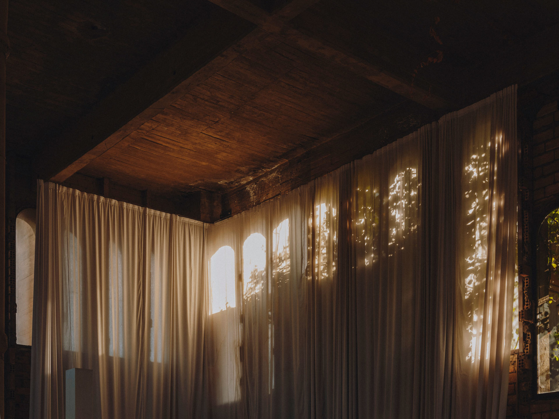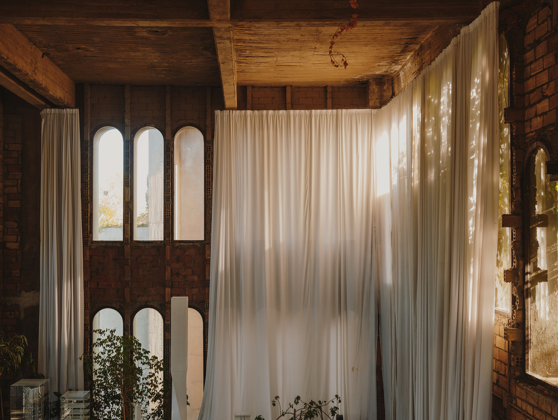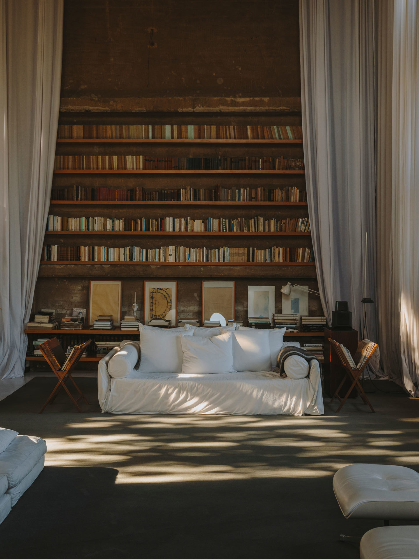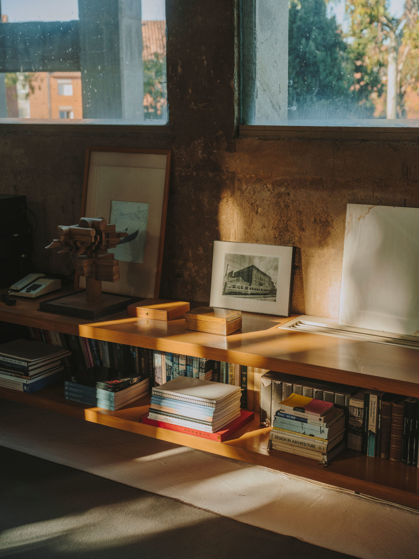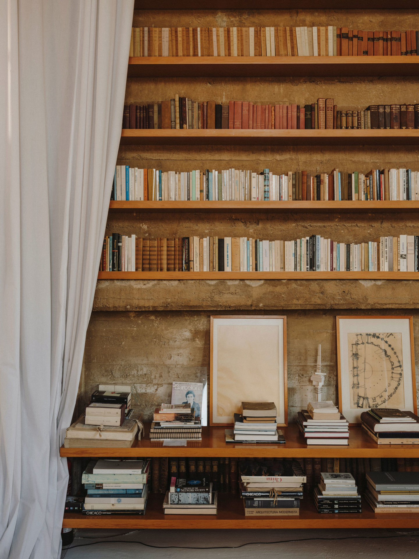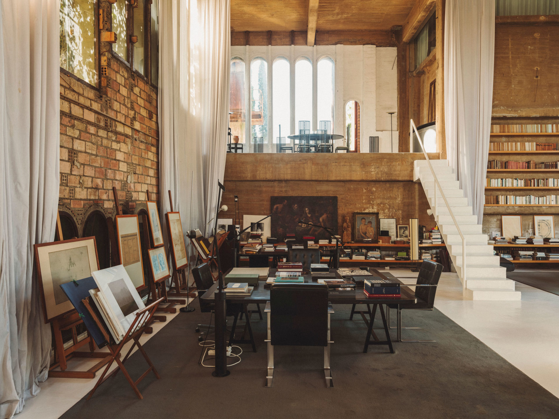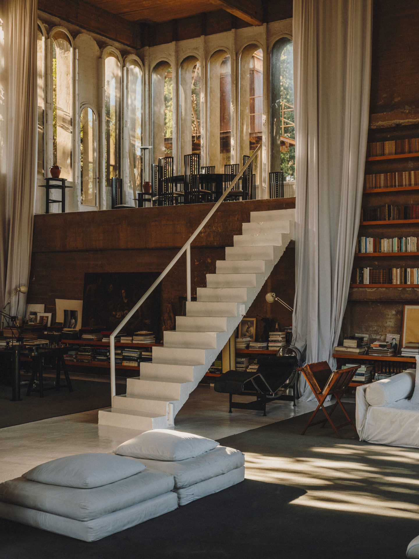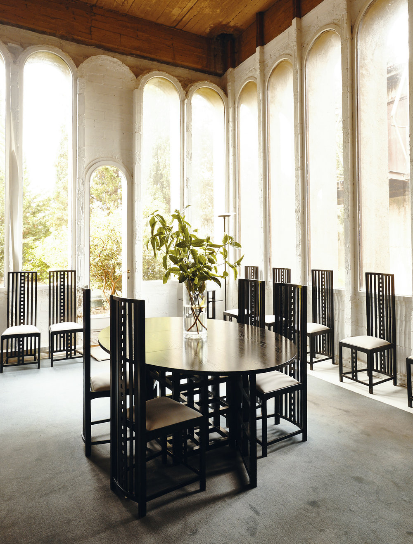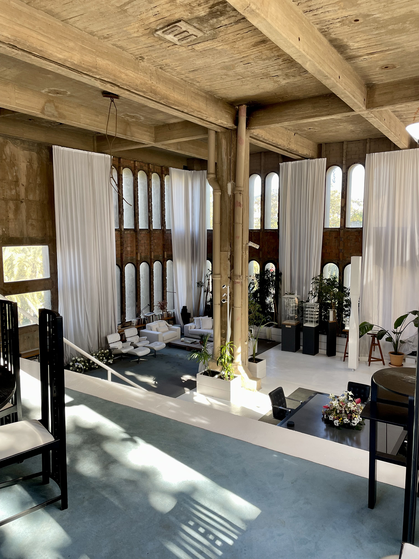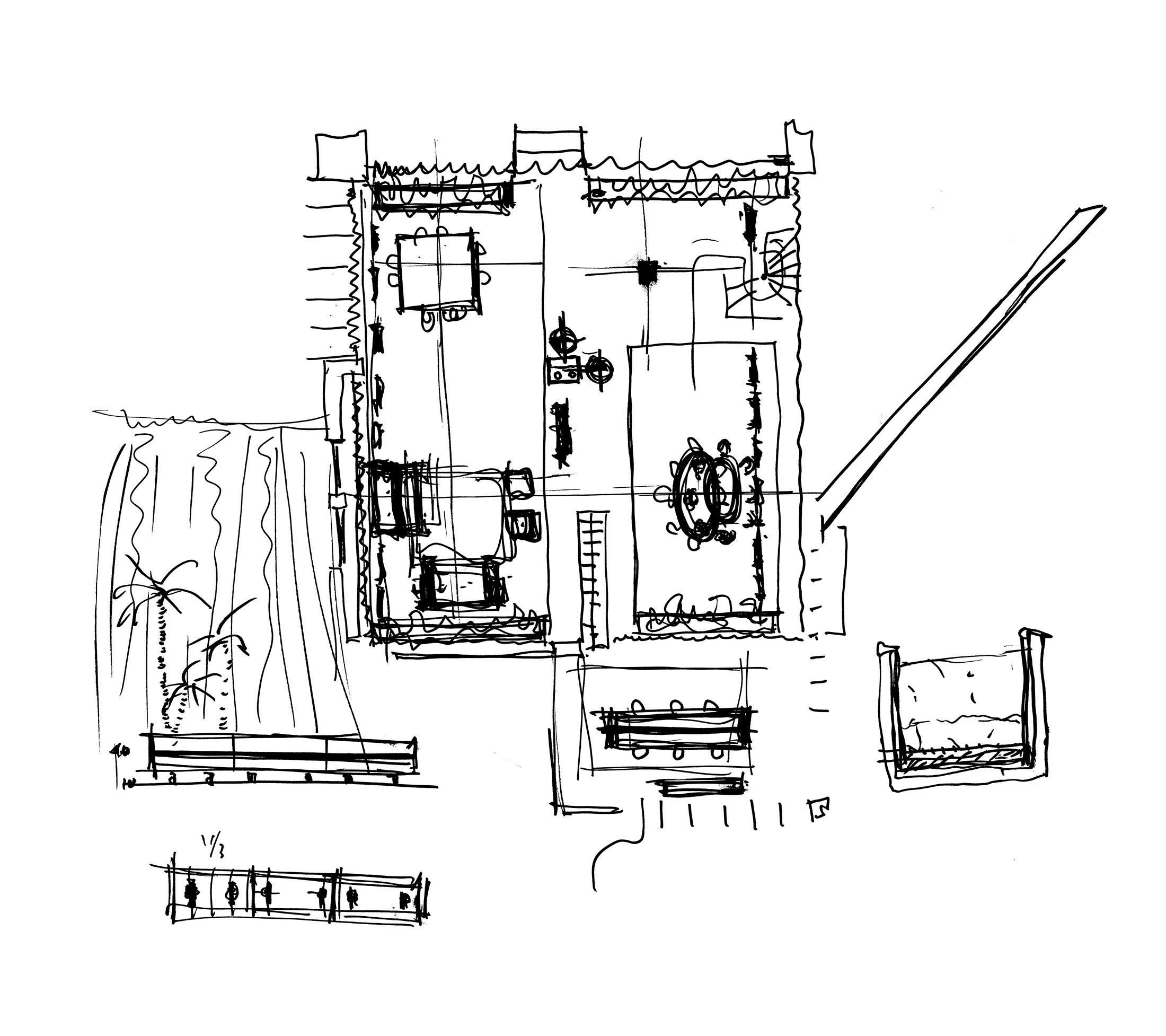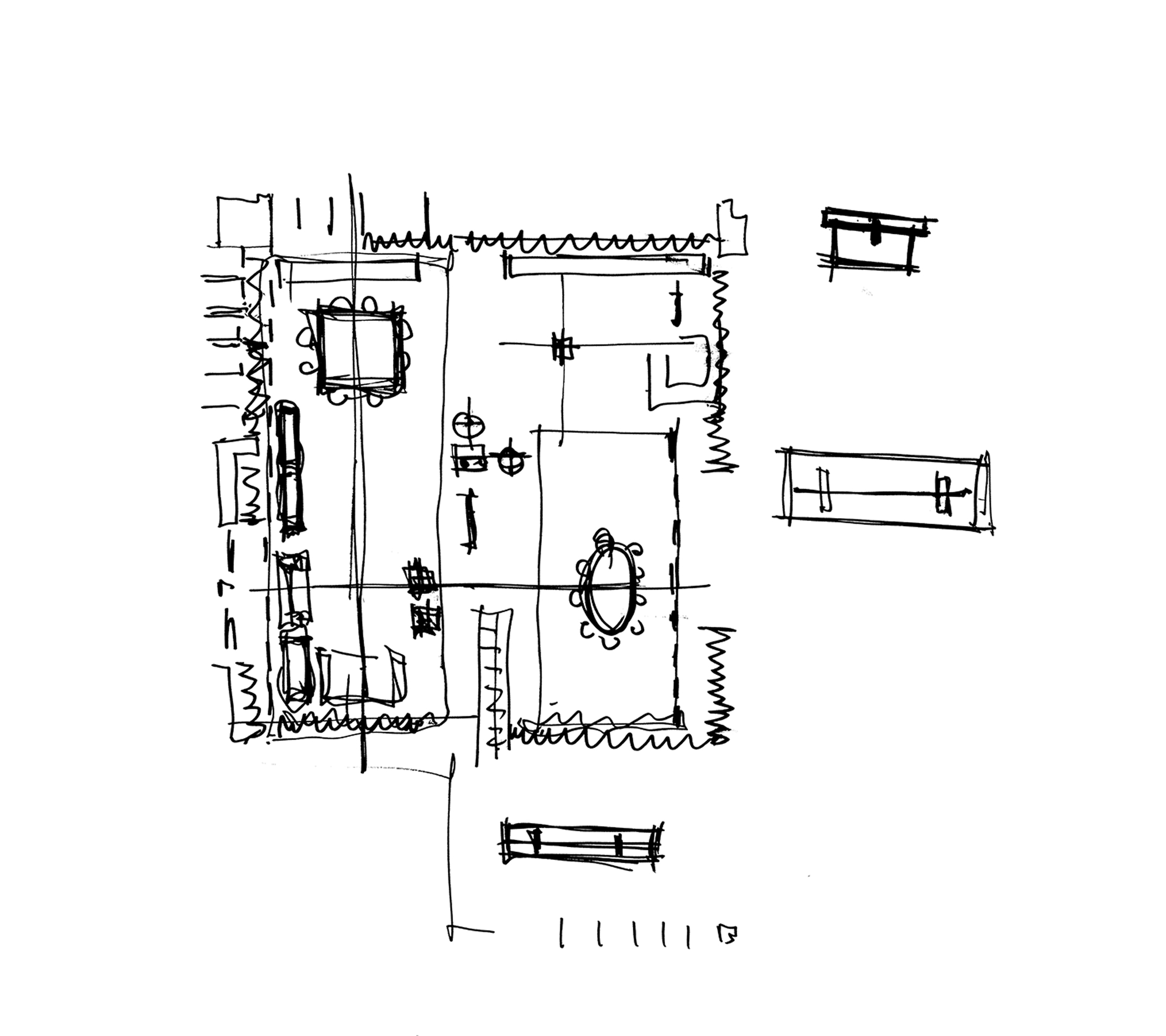In 1991 I refurbished this hall located on the third floor of La Fábrica, just over the “La Catedral” which reminded us of the loft we shared in New York.
This almost perfect cube like space, lofty in its size and height was nevertheless tamed into an inviting human scale interior.
The concept for its design stemmed from its own environment: the hanging gardens of the roof top of La Fábrica. Our goal was to redo the space in order to validate this fantastic space respecting the original spirit of the place.
I respected all the absurd and magic elements that where already there: naked conduit tubes and hanging obsolete steel structures from another age.
Ricardo Bofill’s white marble sculpture ‘Torsade’ was installed in the center, defying gravity.
The cement floor was simply painted in white. Soft white cotton curtains play peek-a-boo with the raw red brick walls. A large array of windows bringing an extraordinary amount of light.
The wildness of the space was domesticated with perimetral shelves, creating a horizontal library. Large plant tubs provided a growing environment for plants and trees which eventually reached the ceiling.
The space was then divided into three areas with distinct functions: drawing room, work area, and eating area in the mezzanine which has a dedicated kitchen.
The furniture is simple and rational contrasting with the delicate tables and chairs of Rennie Mackintosh in the dining area.
I am proud of and grateful for the article in the New York Times Style Magazine for selecting the Sala Cúbica as ‘one of the 25 spaces that have influenced the way in which we design today’.
The 25 Rooms That Influence the Way We Design – The New York Times (nytimes.com)

