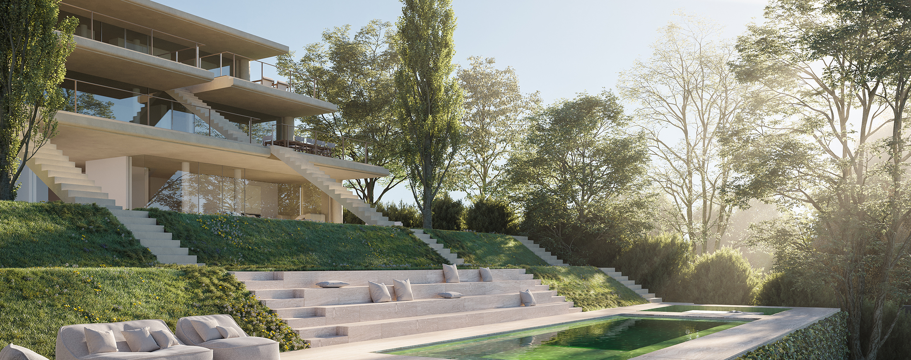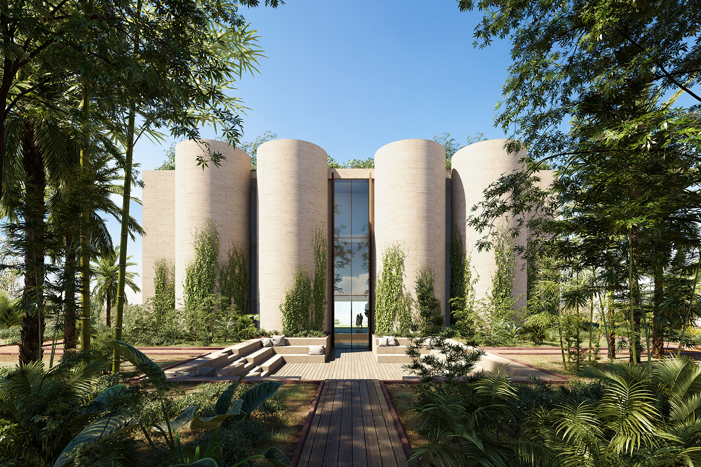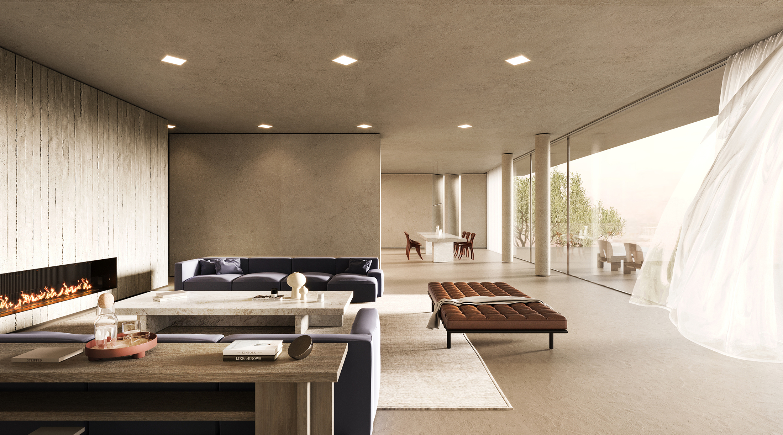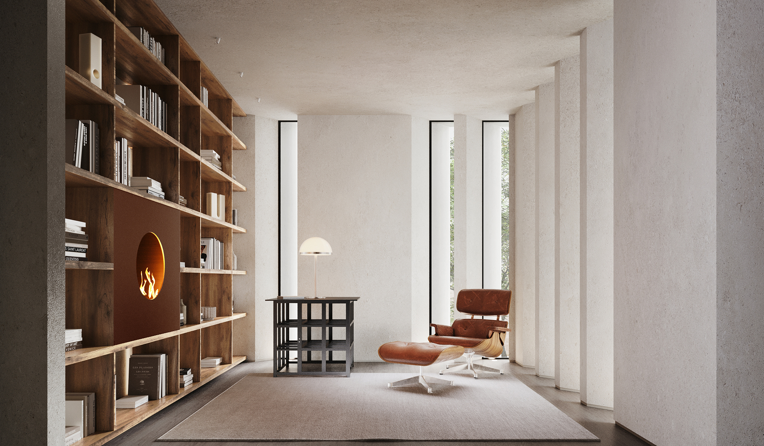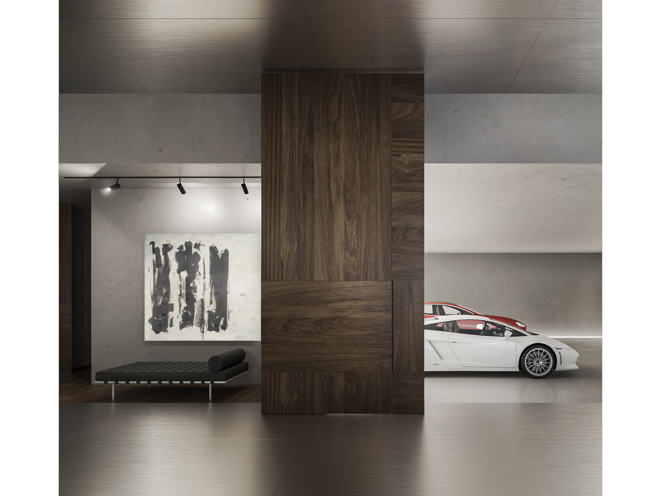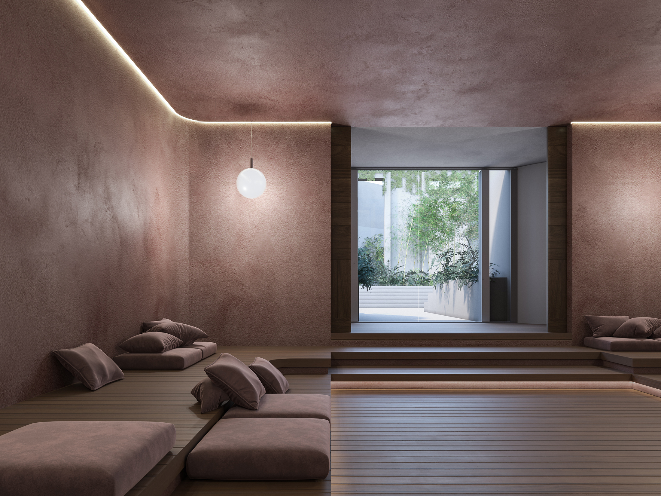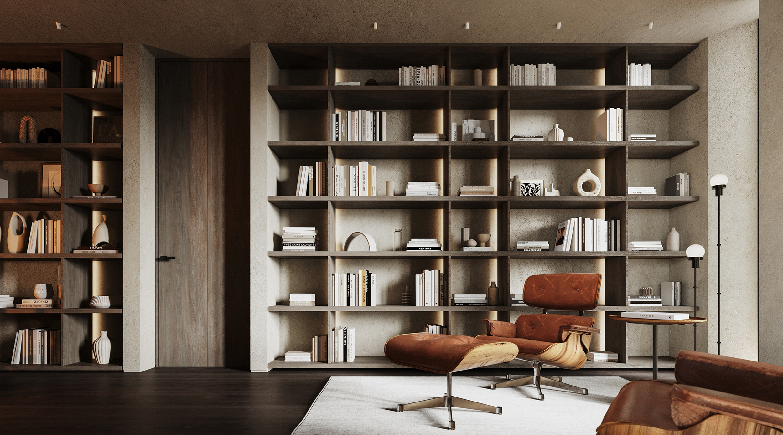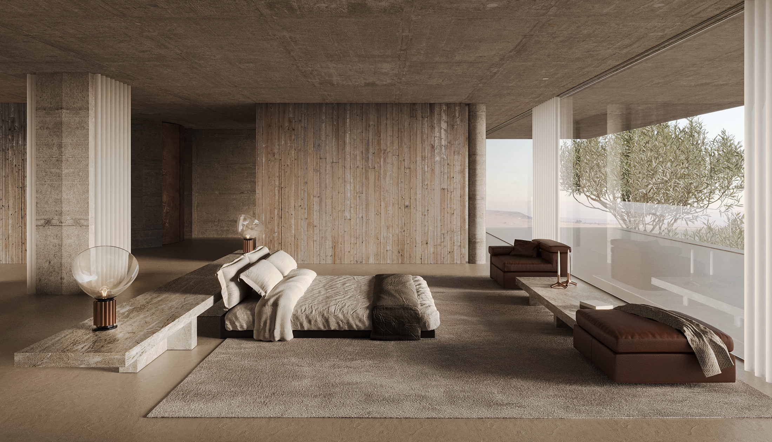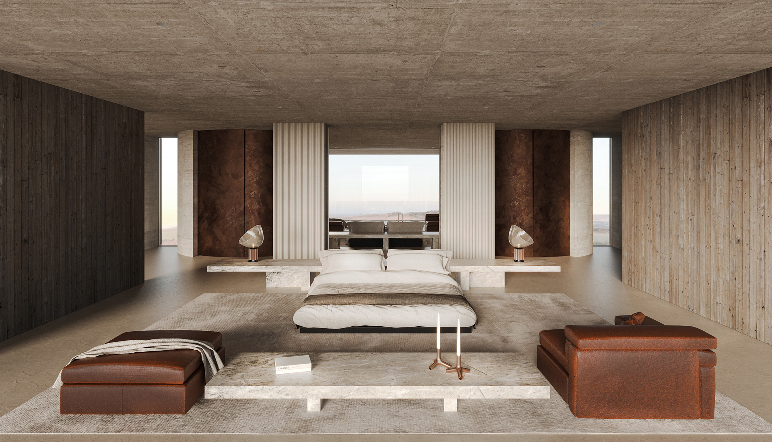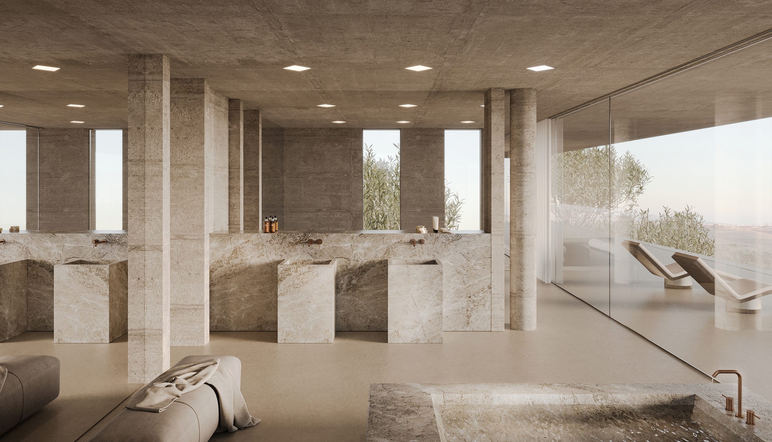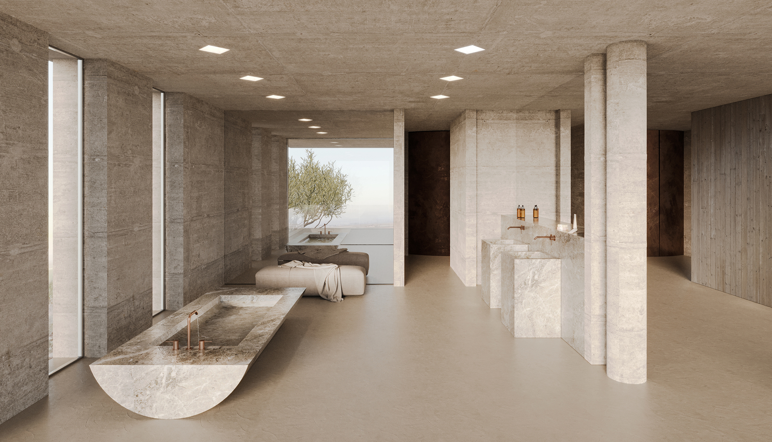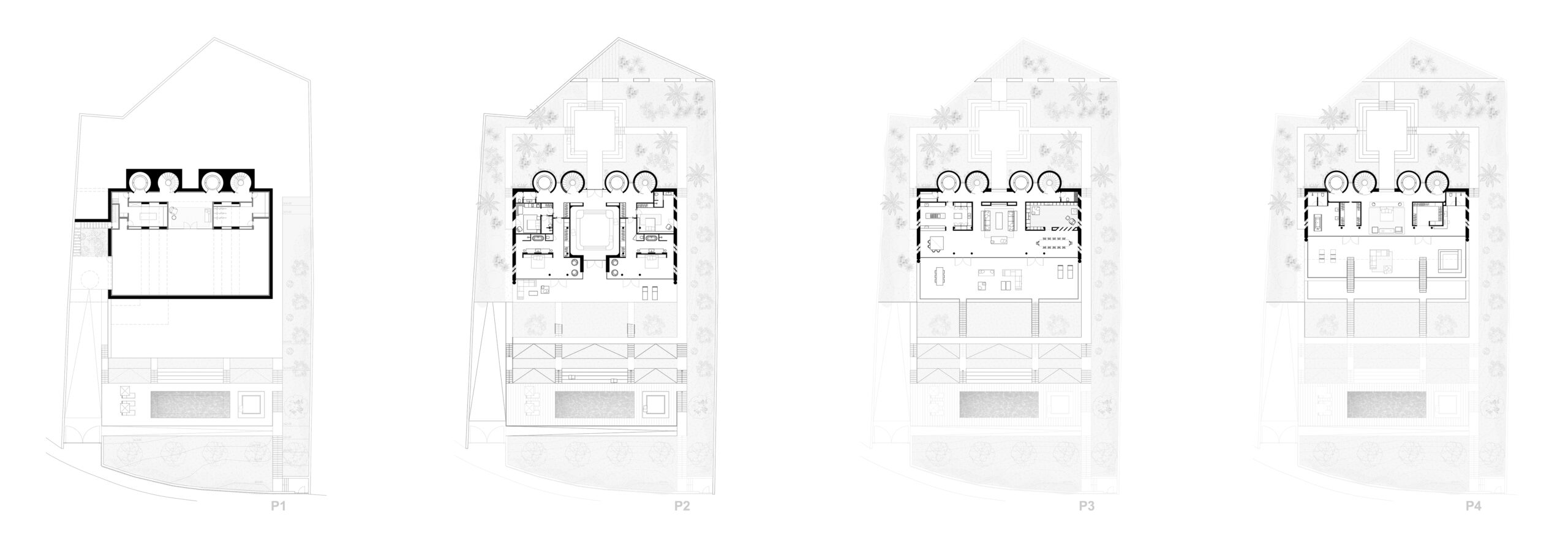This family house has a radical aesthetic. Located on the flank of the Tibidabo mountain in the upscale Pedralbes neighbourhood and enjoys privileged views over the city of Barcelona.
The front façade, with four floors, staggered by terraces, is structured by two sculptural stairs that fly over them and at its base a relaxation space where you can enjoy a large outdoor pool.
Gardens surround the reaidence and on the back façade four silos lend verticality over a patio garden nestled against the mountain side.
The basement is the main entrance, an astounding open space of 240m² which allows the owners to exhibit his car collection, or use it for parties or events.
The raw concrete walls contrast with those of backlit glass and steel tapestries embedded in the concrete of the floor lead to the large front door of solid teak.
Through the silos, elevators and stairs allow access to the upper floors.
The ground floor has a central living room, overlooking the main gardens. With a square floor plan and rounded corners, a few steps allow you to sit in front of a fireplace. On both sides two suites face the terraces and two smaller ones on the sides.
In the center of the first floor, a cozy living room open to a long window opening onto a large terrace, with a panoramic view over Barcelona.
The stucco, the marble inserted in the microcement and the wood bring warmth and texture to this space. Some leather and velvet sofas by Tobías Scarpa, on a tapestry by Nani Marquina surround a large fireplace.
The floor is complemented by the kitchen, which is semi-open to the dining room, and on the opposite side, a secluded room with a solid wood library and a work area.
On the top floor is a large suite with the bed facing the views and the terraces. The suite has two bathrooms and adjoining dressing rooms on both sides. This is a commanding, private, and exclusive space.
The encounter with the layout of the space and the surprising volumes, the materiality of the textures, the light and the views, give this house an exceptional harmony. Light and shadows transform it from hour to hour, giving it a poetic spatiality.

