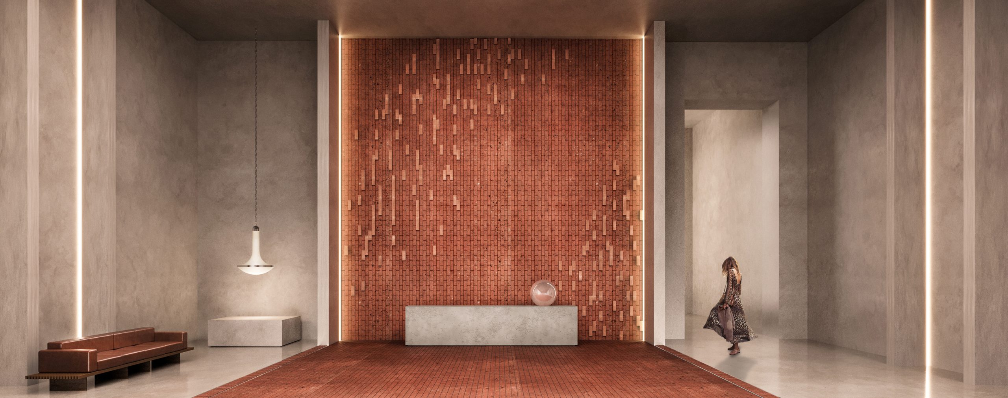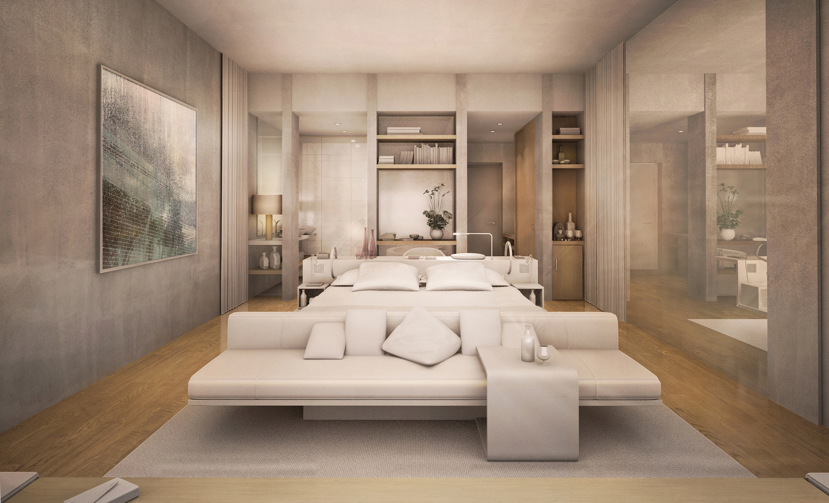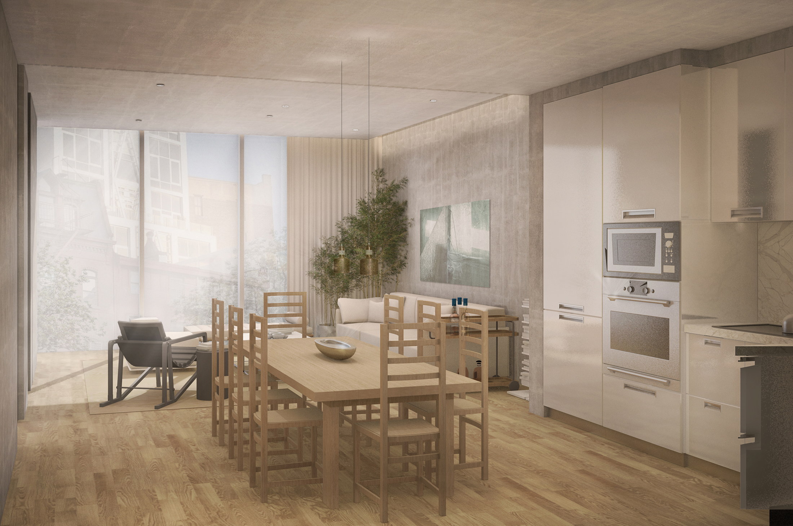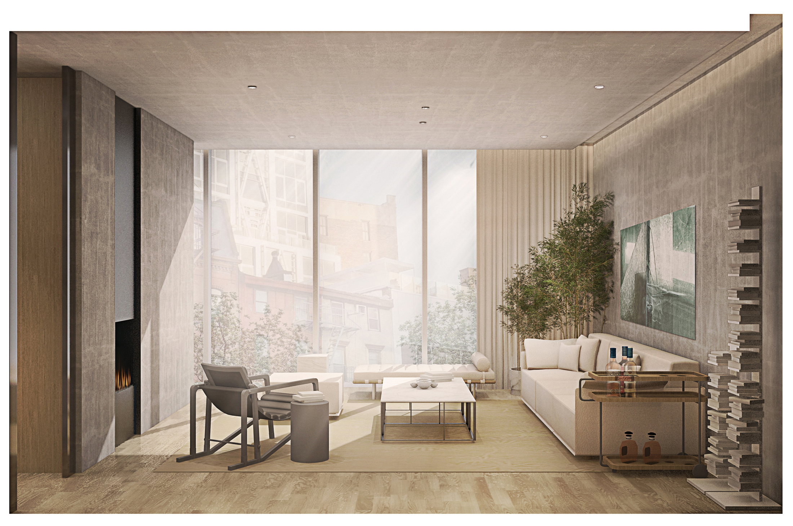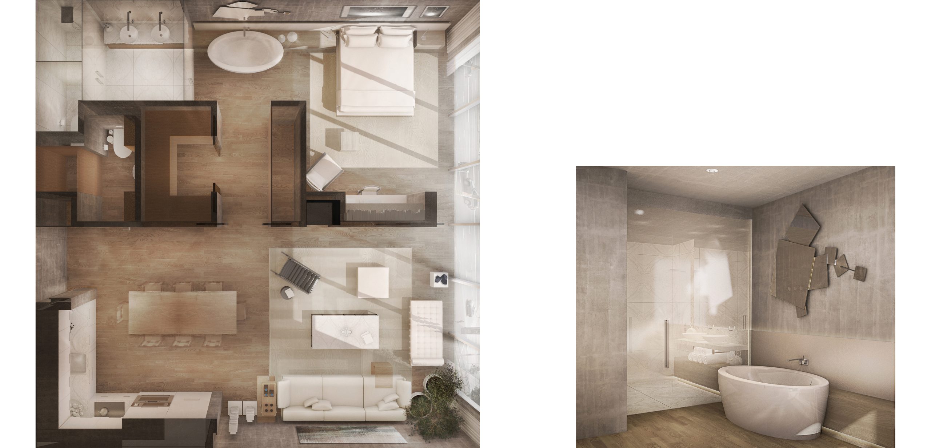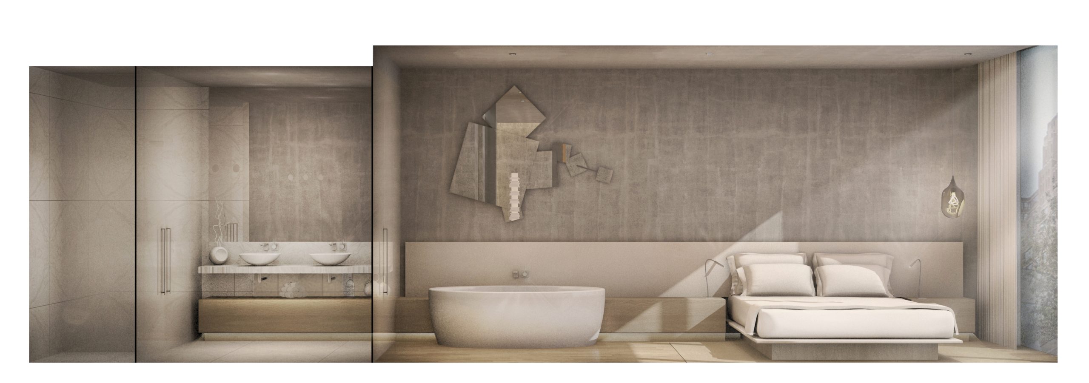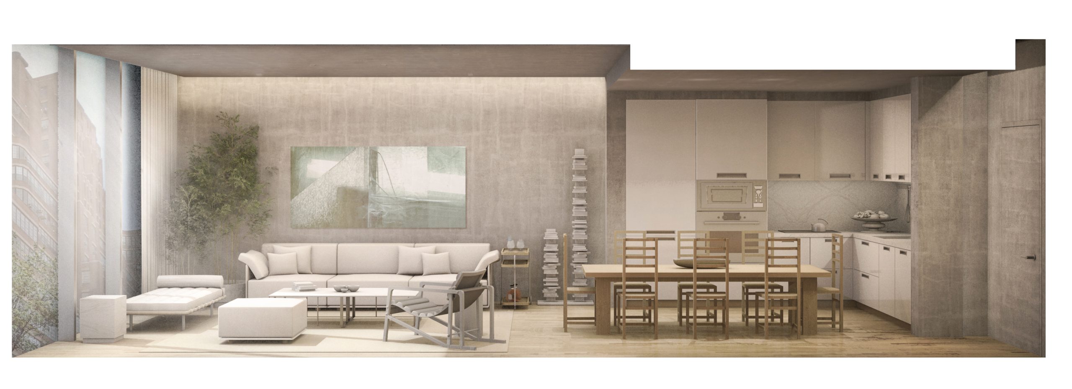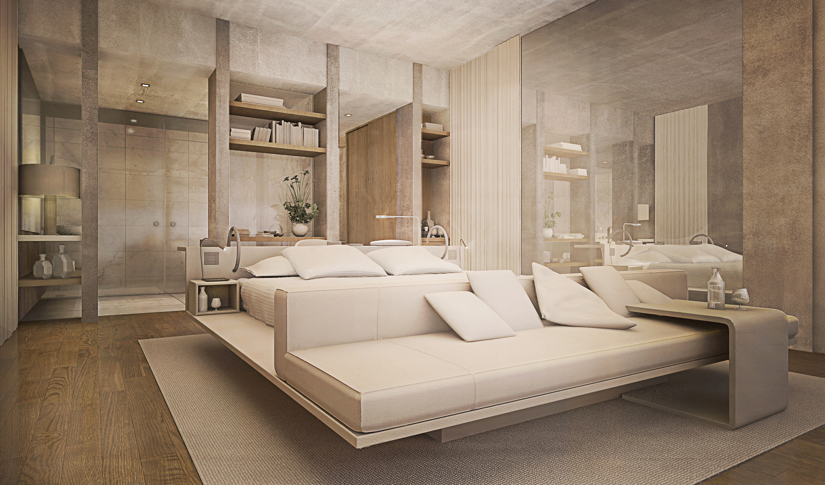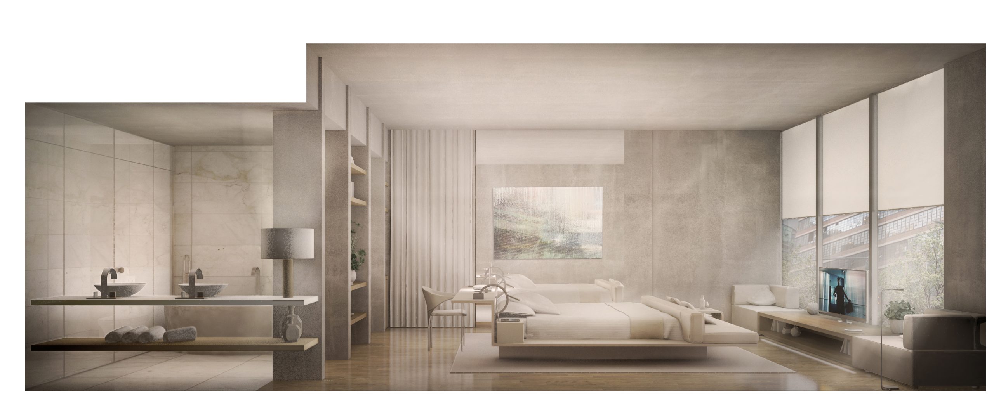At 220 11th Avenue, on the corner of 25th Street, this building is perfectly integrated into the urban fabric of the West Side of Manhattan, in Chelsea, as a reflection of the lively cultural activity of its district. It is inspired by the traditional Italian palazzo and its brick and glass design recalls the neighborhood’s industrial past.
A contest was opened that offered the possibility of carrying out the interior design of 71 condominiums, as well as hosting an art gallery with impressive 6-meter-high ceilings on the first three floors of the building. Optionally, the program could include an 80-room boutique hotel.
Our interior design proposal, which was not chosen, consisted of a very minimalist industrial finish that combined concrete, brick, stucco and oak wood to provide warmth.

