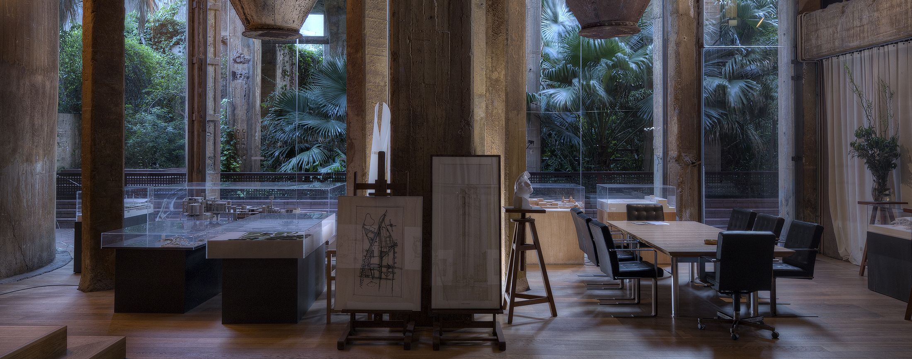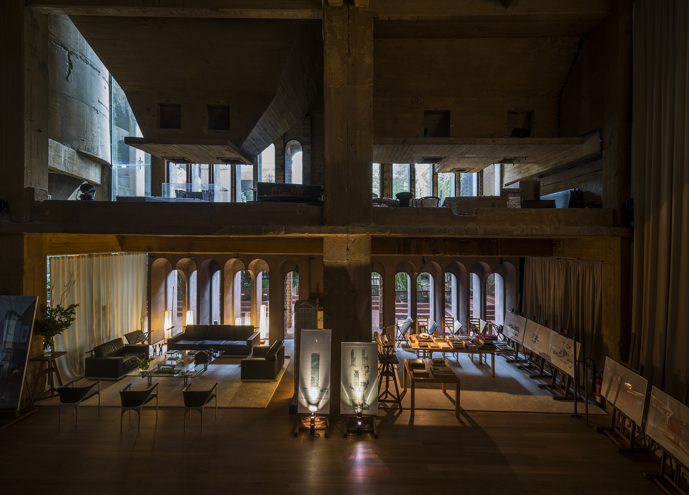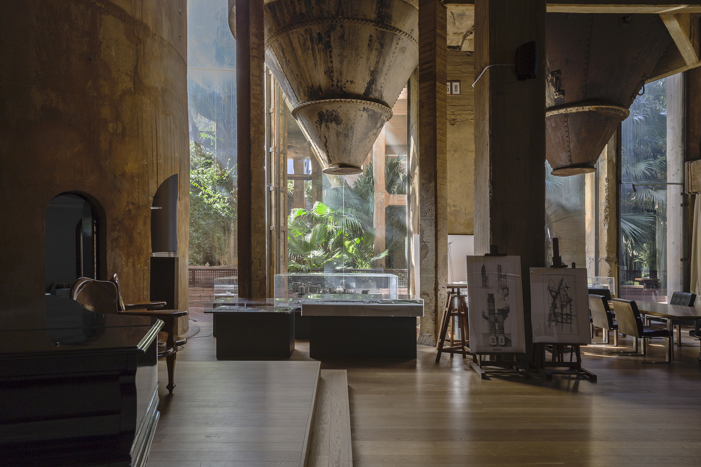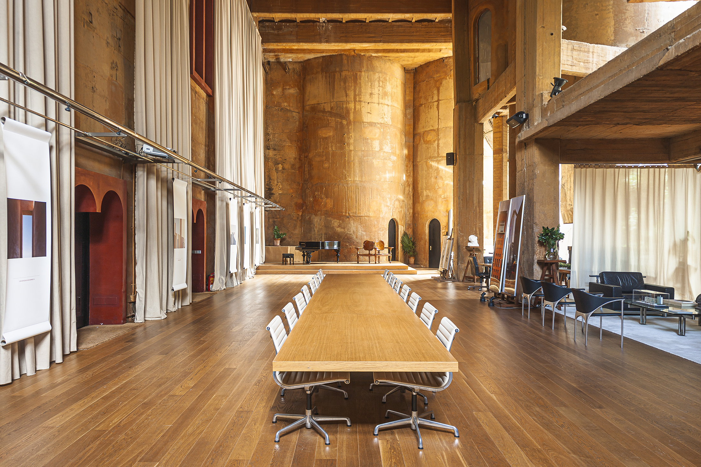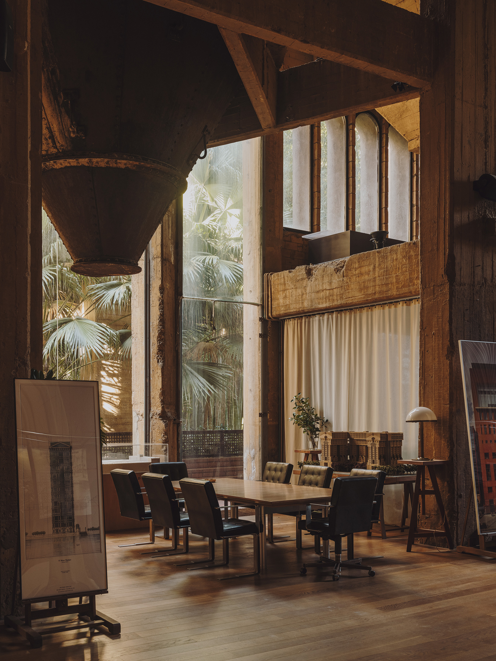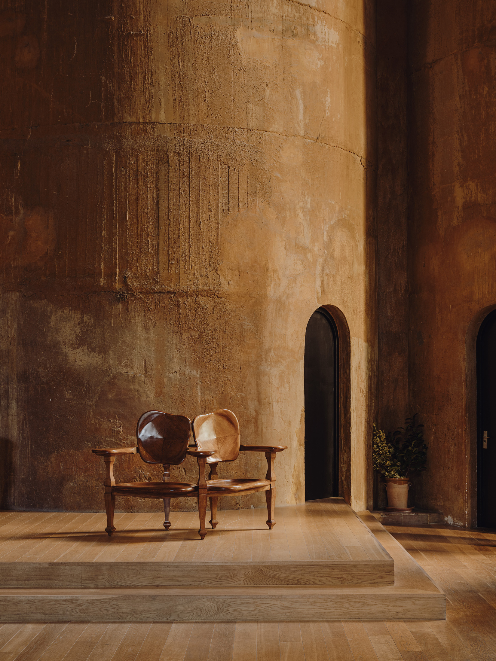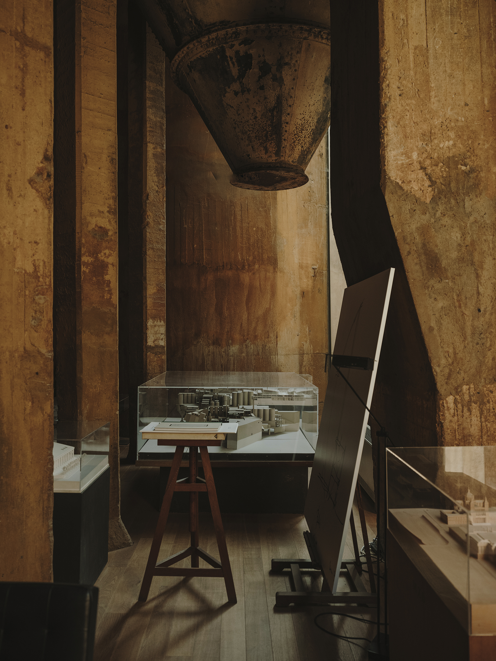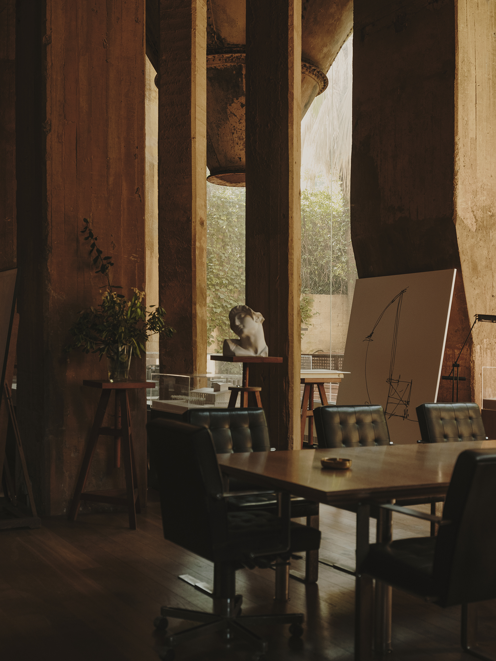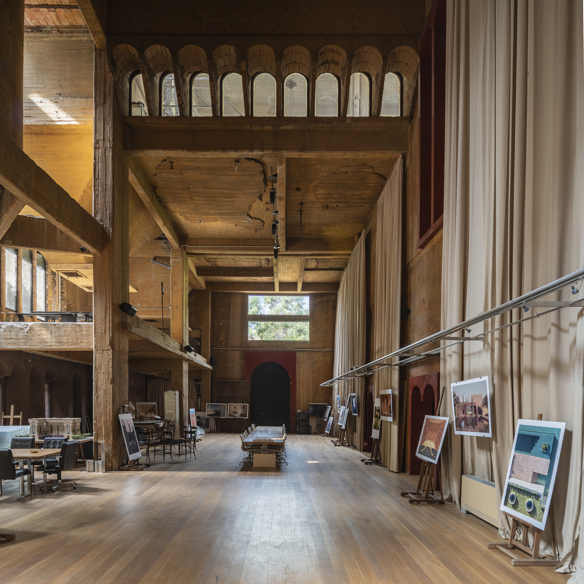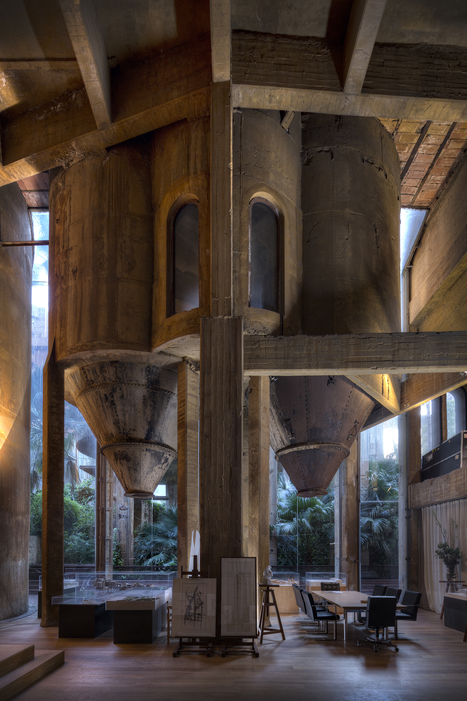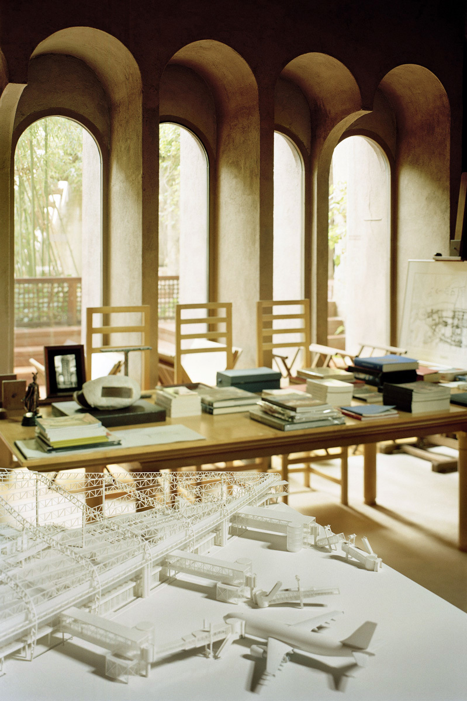Space of impressive proportions, with more than 10 meters high, the “Cathedral”, as Ricardo Bofill called it, preserves the memory of the old cement factory, with its silos, hoppers and slightly rusty cement walls.
In 1994 I was asked to transform it into an exhibition and events great hall.
Some colossal curtains provide adequate acoustics and with few elements designed by us, we accommodated seating areas and working spaces.
We devised a polished stainless-steel system passing in front of a wall of 28 linear meters of curtains, where hanging photos, plans, paintings, or sketches can be displayed and illuminated.
The light in the ‘Cathedral’ space was studied with care and sensitively calibrated so as to enhance the special qualities of this exceptional space.
The verticality of the space and the oblique light of the evening gives the “Cathedral” a surprising and majestic spatiality.

