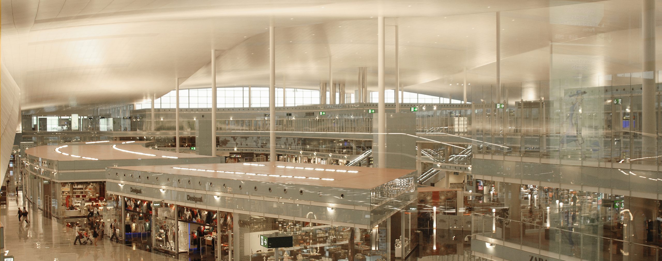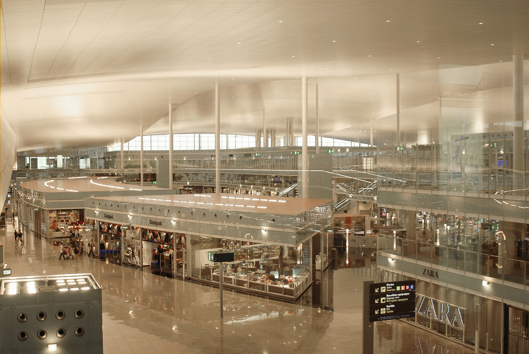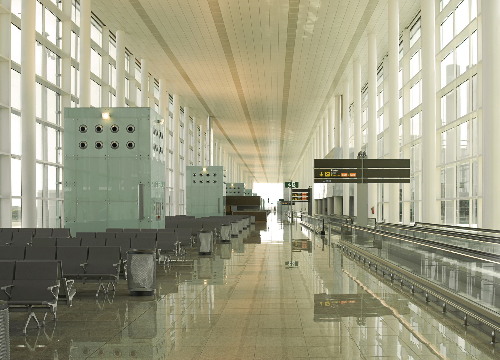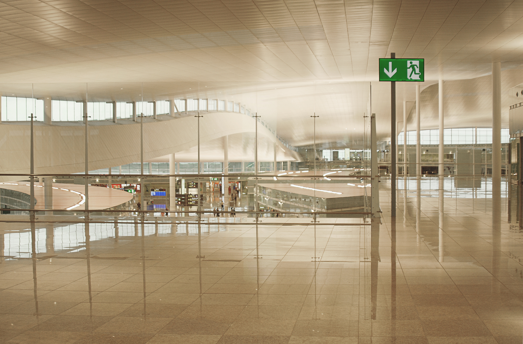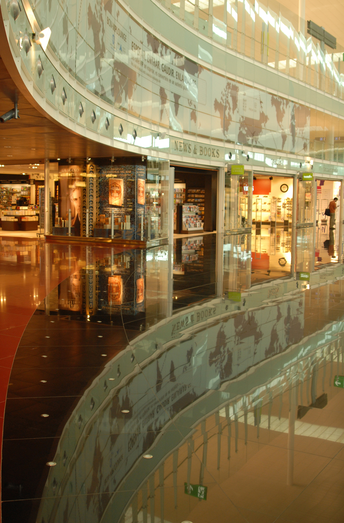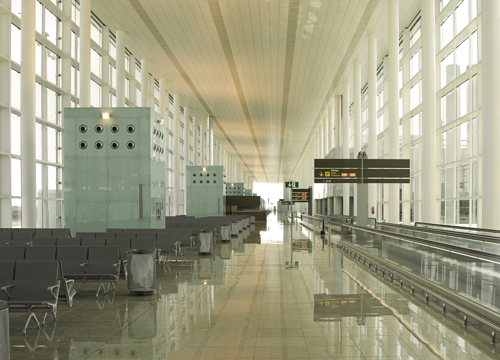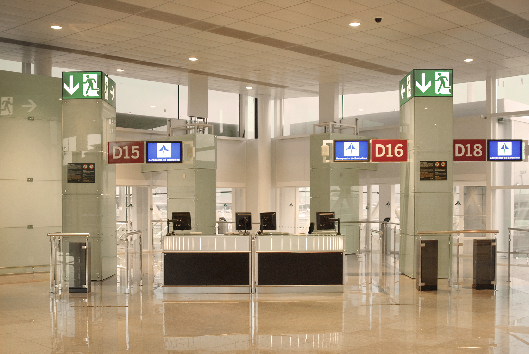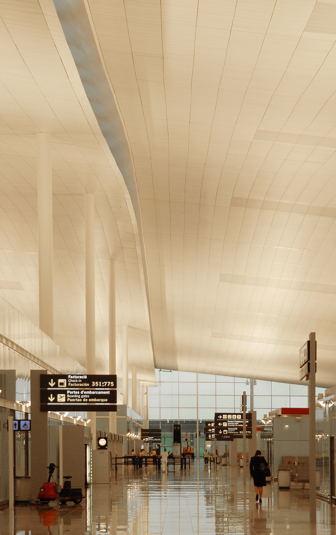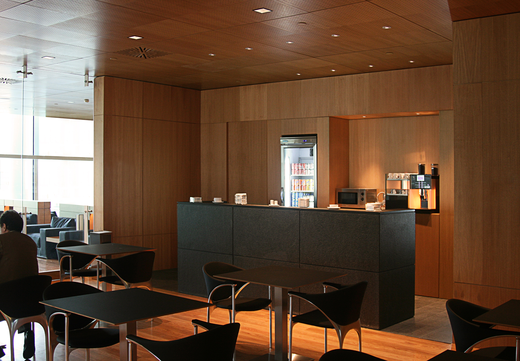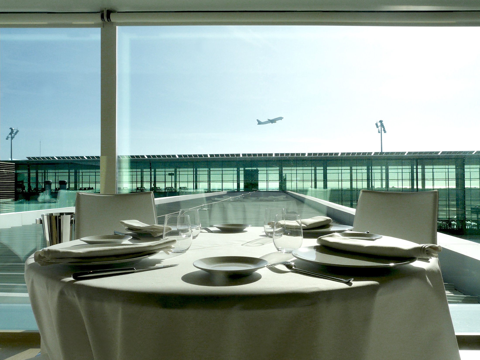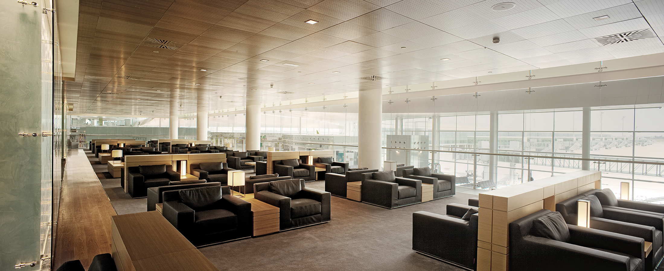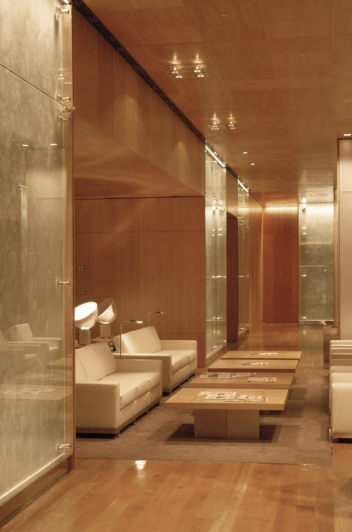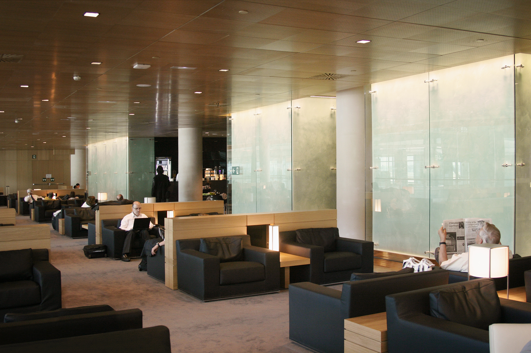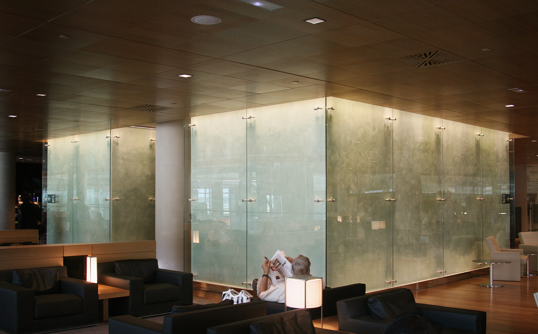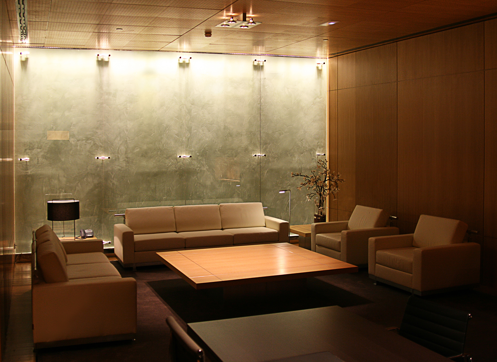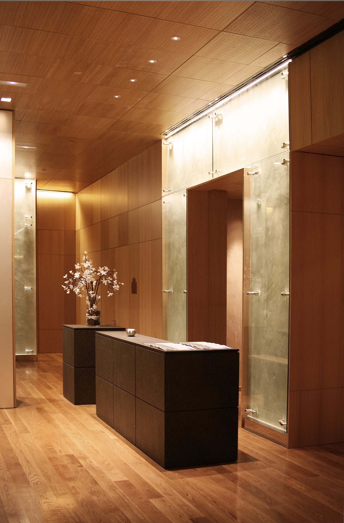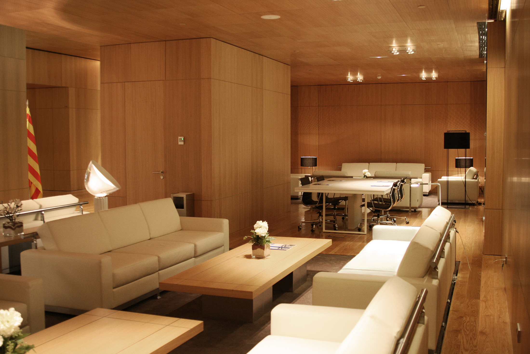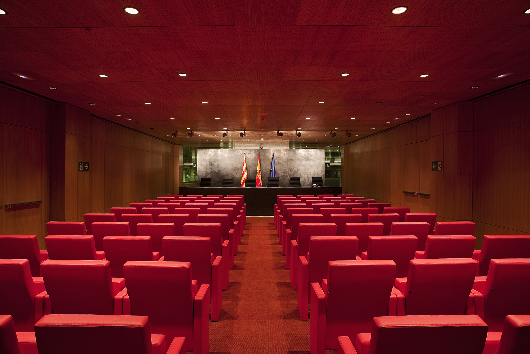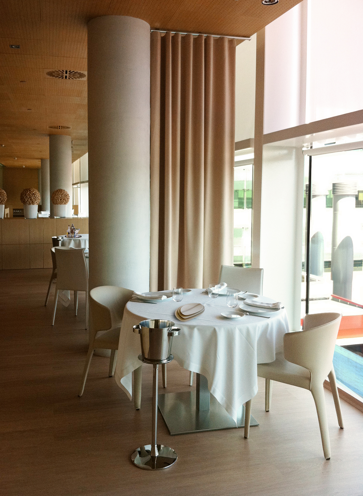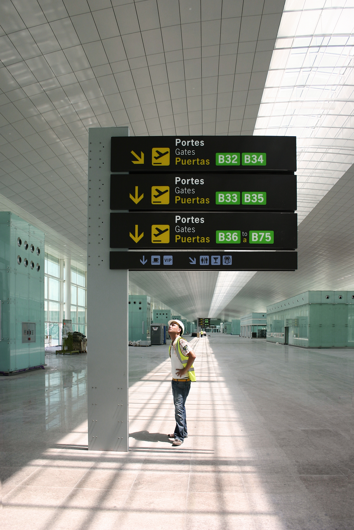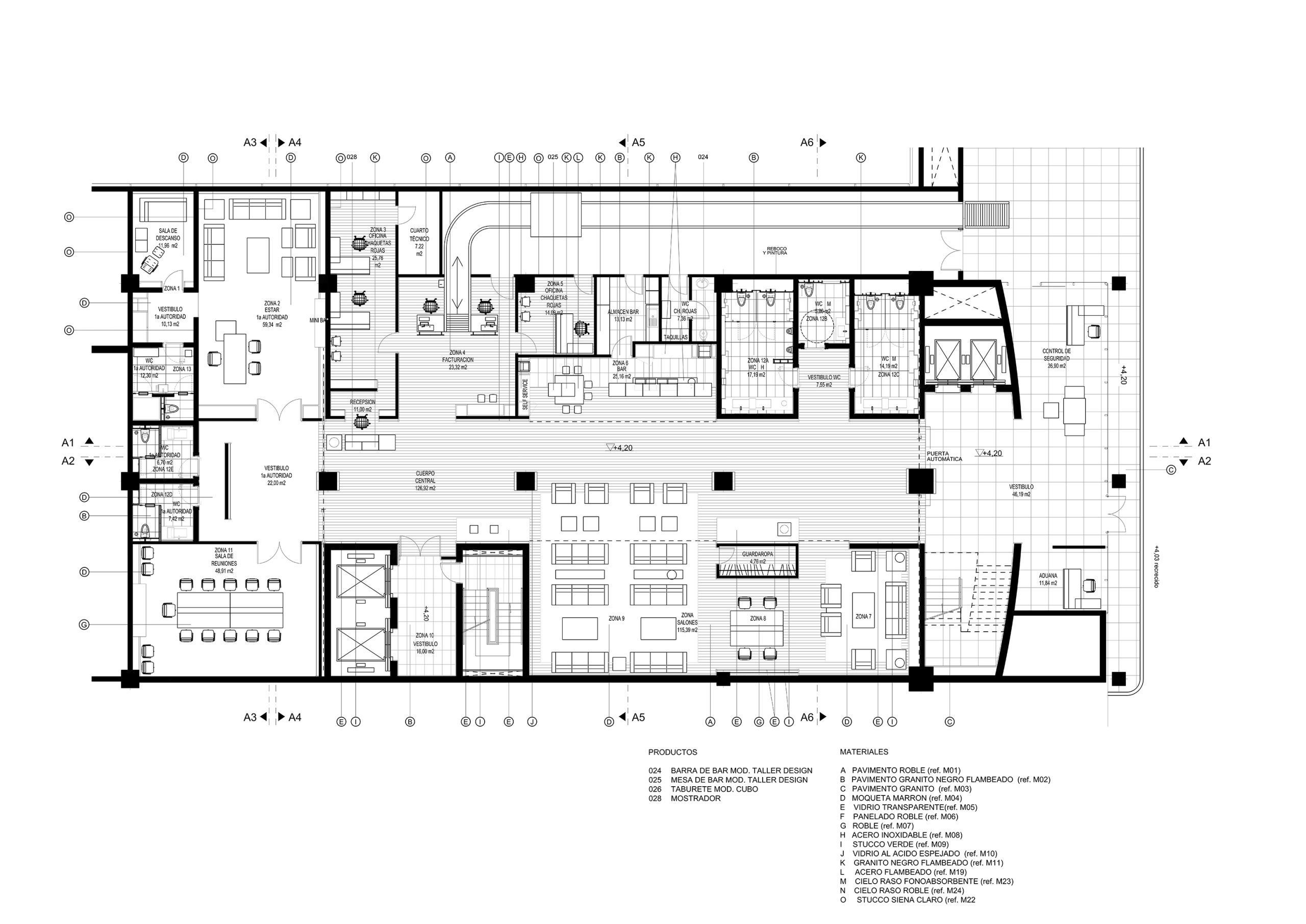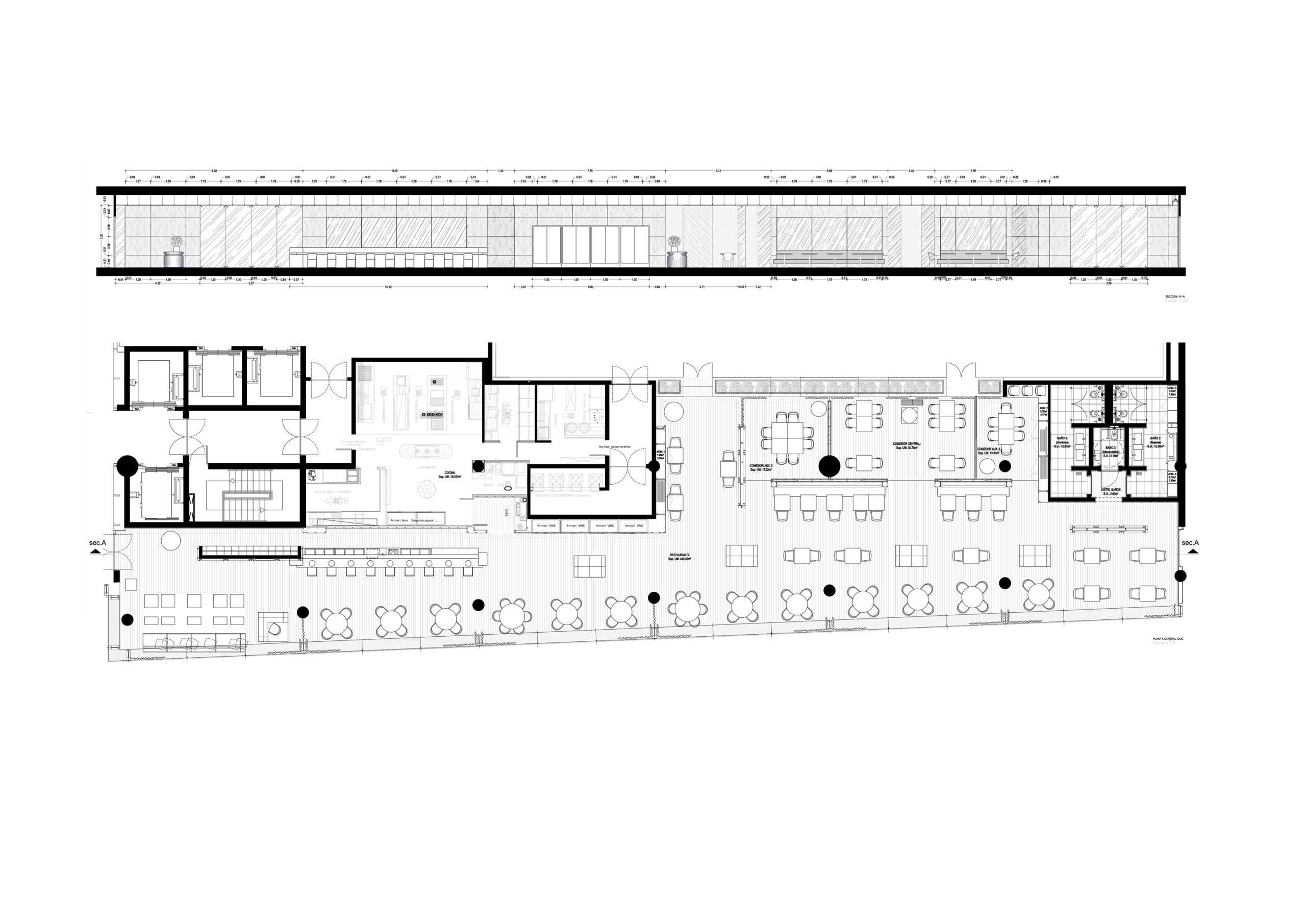Terminal T1 is a bird on a scale never seen before that celebrates the poetry of flight.
Its shape reminds a slender sword bathed in natural light, and its continuous glass façades allow direct visual contact with the landing strips, nature and the Mediterranean Sea.
Upon arrival, a thin and gigantic canopy undulates in the sky, and its continuity takes the passenger towards the main space, the check-in module.
Overarching high ceilings, dynamic and unifying, bring light and spatiality, accompanying the traveler throughout the terminal, creating a constant and comforting feeling of orientation and clarity. Its skylights bring natural light and therefore contribute to significant energy savings. The extensive roof encompasses the whole of the terminal as if protecting a small city or town underneath, where service areas can be discovered in pleasant succession.
The main “square”, which Ricardo Bofill liked to compare to Plaza Navonna in Rome, buzzes with shops, restaurants, and cafés. With 300 meters in length and 22 meters in height, it is the “de facto” heart of the project. This commercial and social hub is flanked by exterior plazas or large open-air patios, with pergolas and cafés providing the unique experience of relaxing in the open air.
The three dikes start from this commercial centre or market and the central dike, like a 500 meters long sword, is the axis.
The VIP waiting rooms, with views to the plaza, were designed for maximum comfort, and in its centre a surprising box of water green stucco, covered with faceted glass like a jewel.
The dim and warm light was cosy. All the furniture was designed on purpose, and the bathrooms in flambé granite and sandblasted mirrors were exceptionally luxurious.
The rooms of authorities had the same finishes, and the press room with our red Ferrari Senso seats was impressive.
The signage was designed by us, and we had to furnish the entire immense back of the house with its offices, employee cafeterias, and changing rooms…
Likewise, we supervised the aesthetics of the cafés and shops to ensure a sense of design continuity and wholeness.
In the main entrance, the check-in area, we designed the interior of the upscale Gaig restaurant.
Barcelona Airport Terminal 1 was awarded as the best airport in Europe with more than 25 million passengers at the Airport Council International Europe 2010 awards. The prize was awarded based on excellence and achievements in areas such as the quality of services, satisfying the needs of both users and companies, and the commercial and restaurant offer (T1 housed the Porta Gaig restaurant, whose chef has been recognized with a Michelin star), safety or environmental awareness, among others.

