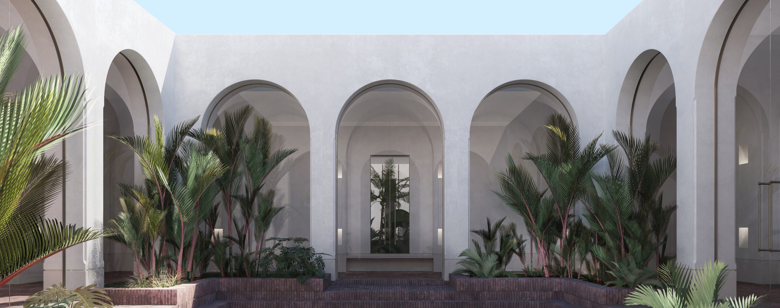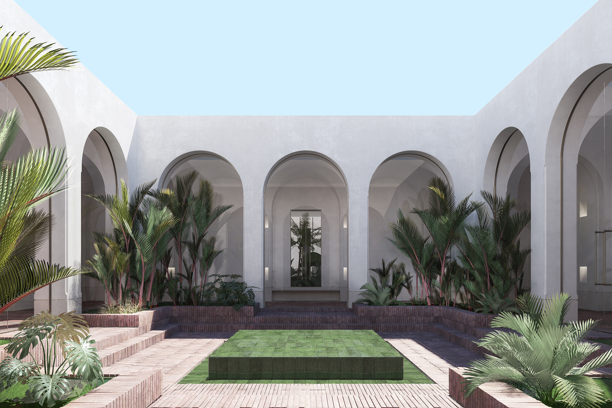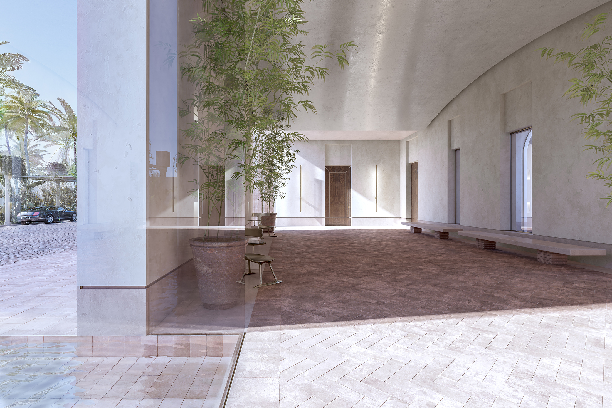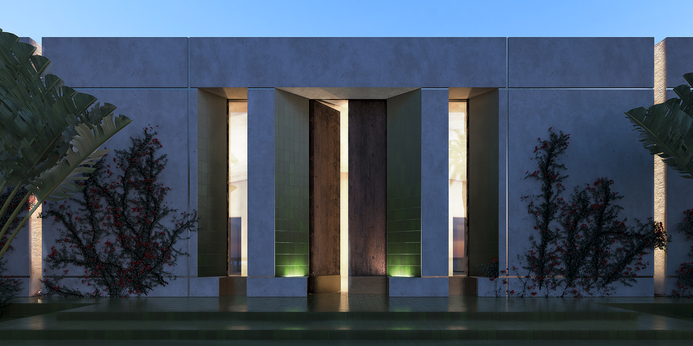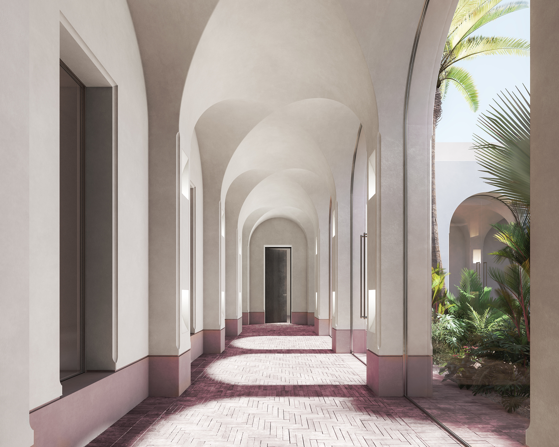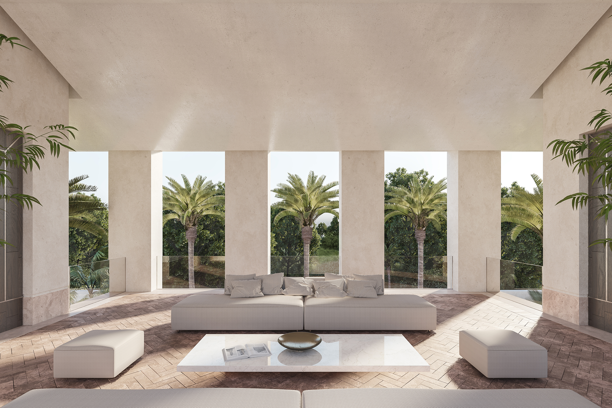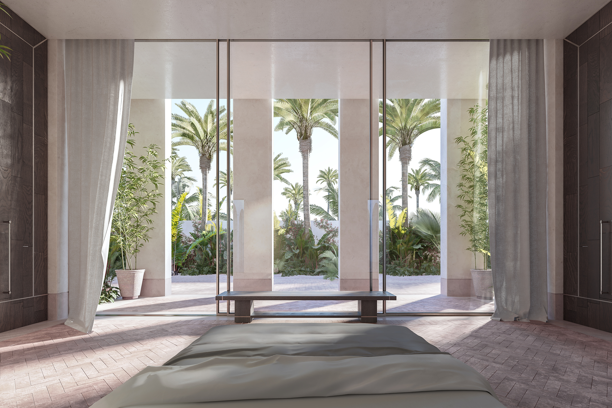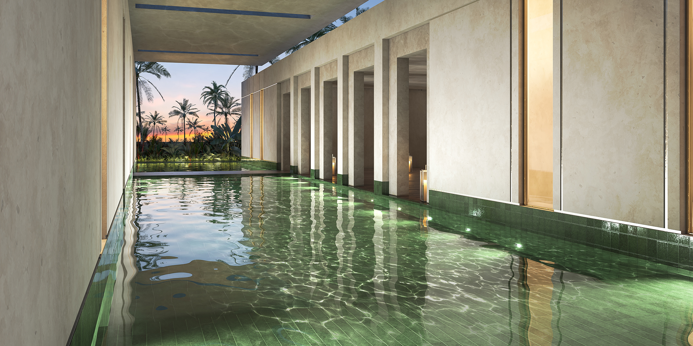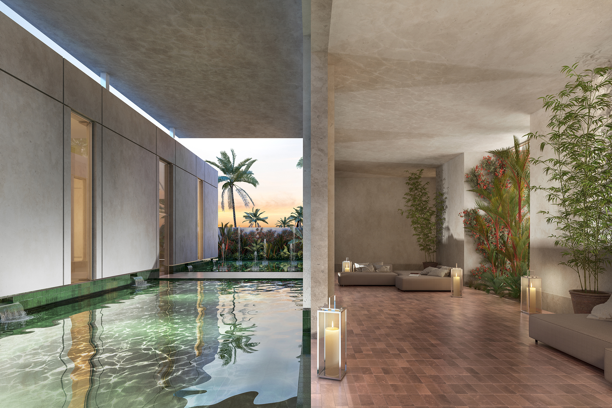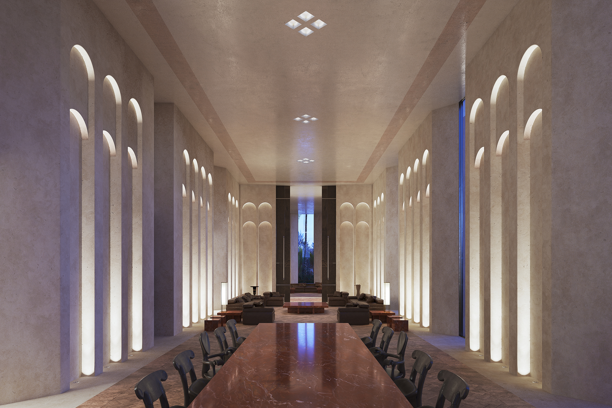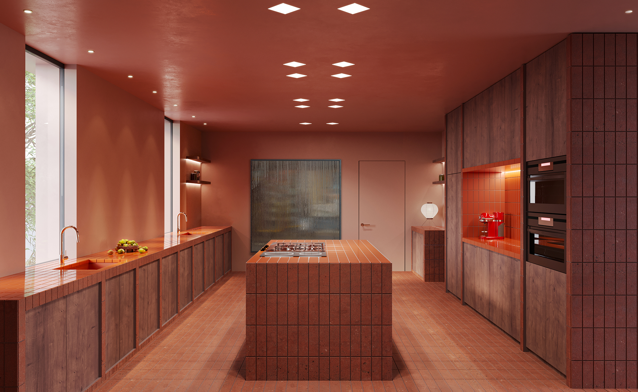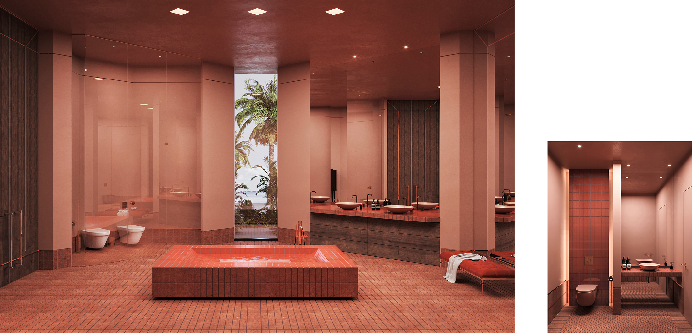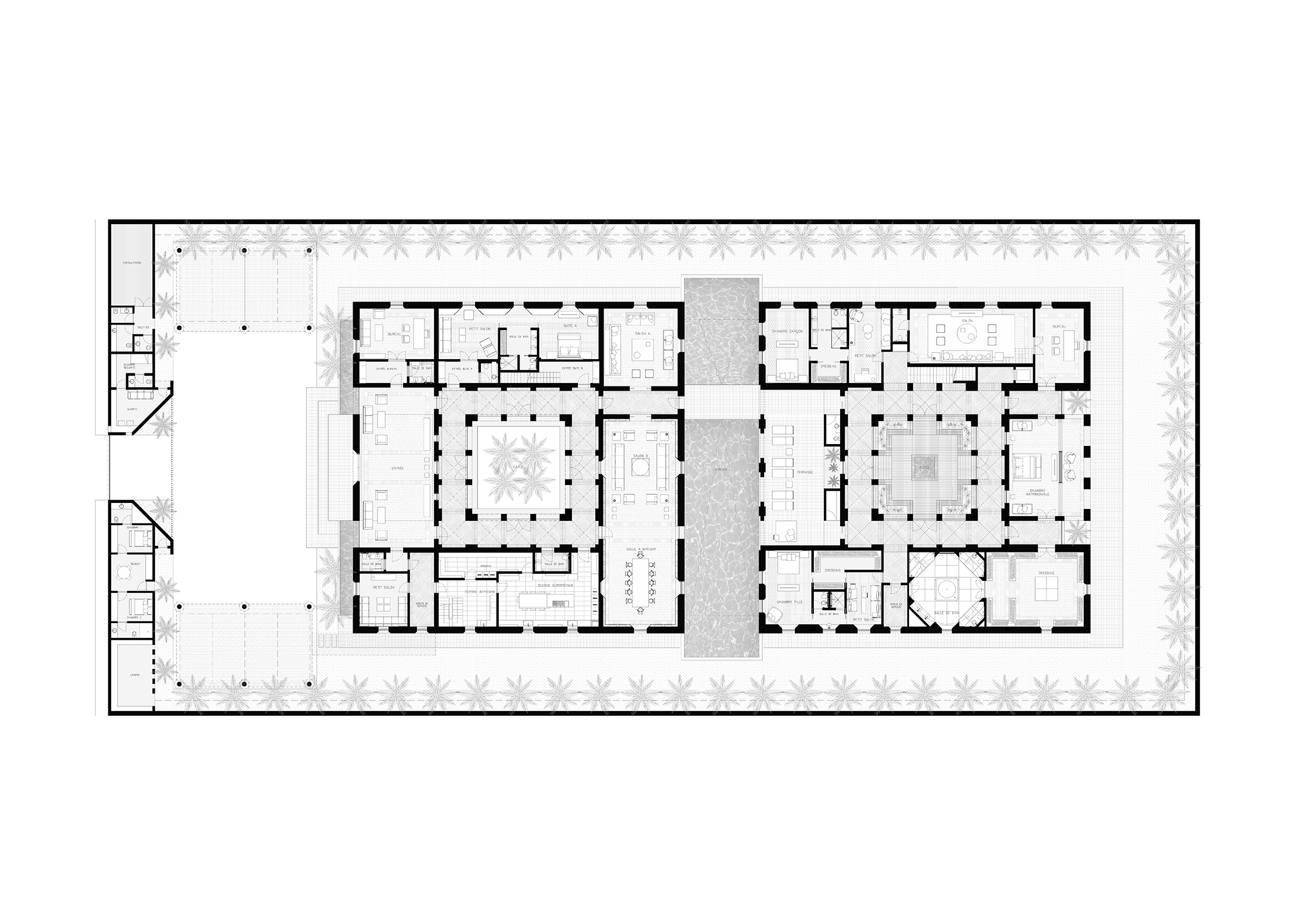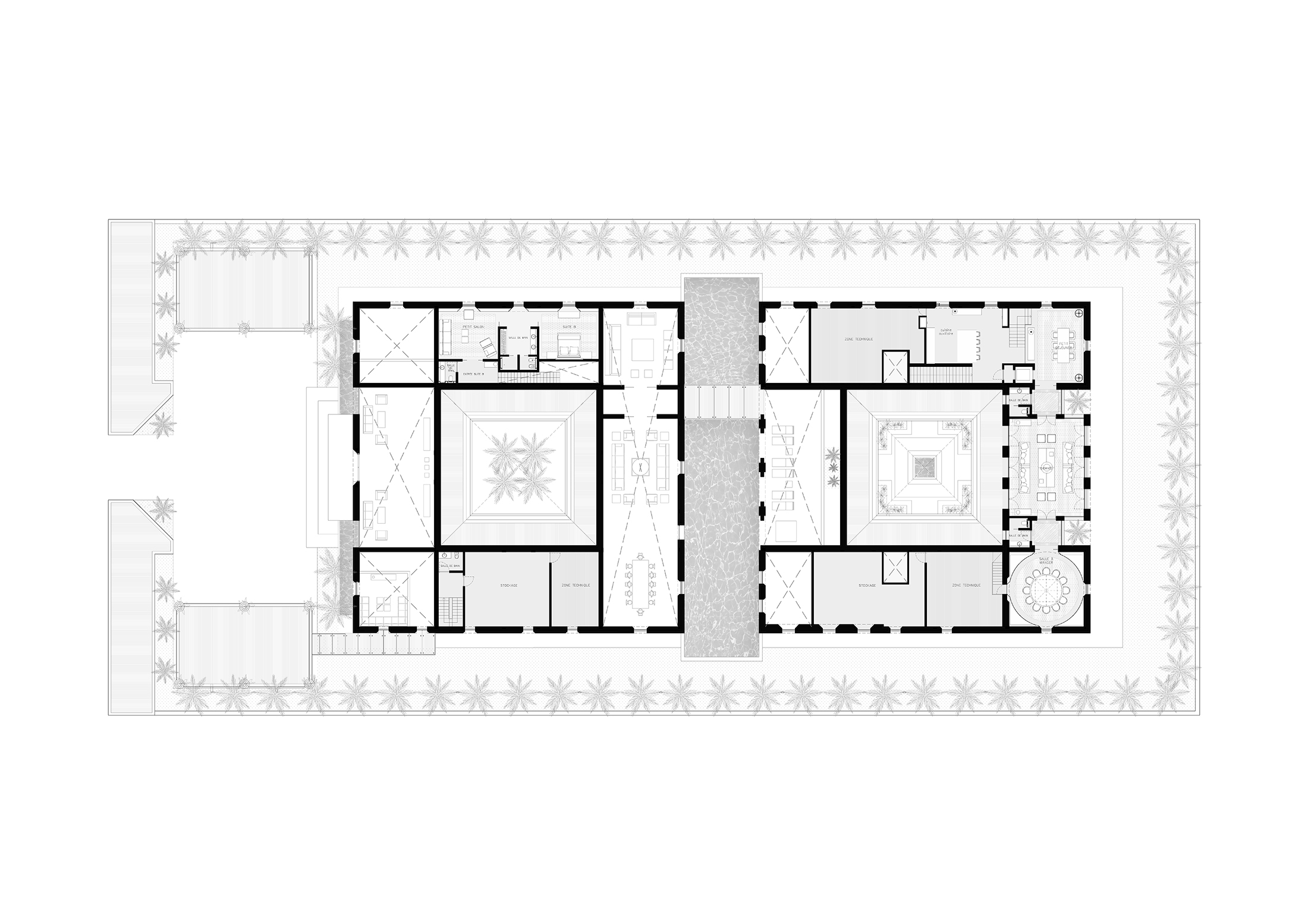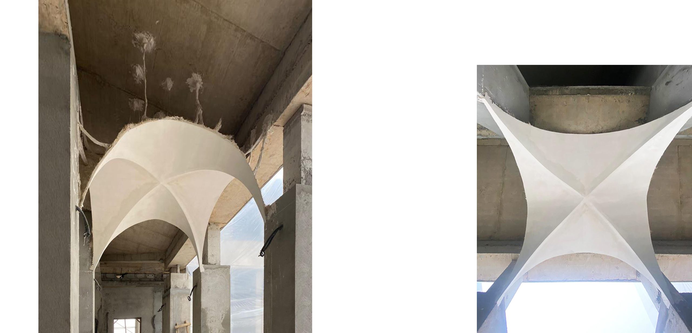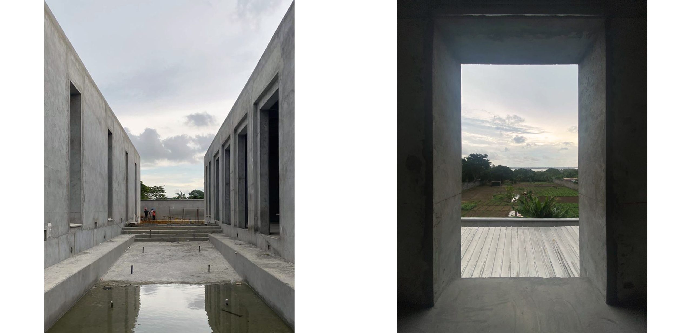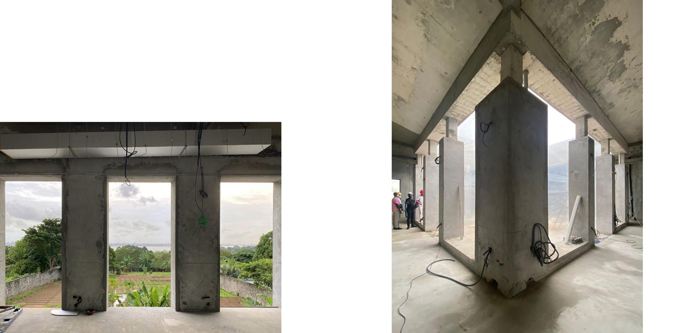This project was our opportunity to create a large family homestead in the Ivory Coast based on the Spanish Hacienda typology, conceptually recycling the genius of the spatial organisation of the ‘Patio House’, a.k.a. ancient Roman ‘domus’ in order to satisfy the functional needs of the clients.
The residence rests on a rectangular plot 100×45 meters composed of two square buildings juxtaposed as twin buildings, linked by a sheet of water and each with its own central patio 7.5×7.5 meters.
The Hacienda’s main entrance is through the side of the first building we encounter, and there the visitor finds a sequence of spaces, differentiated by their function, use and degree of privacy.
The first patio house is dedicated to public and social occasions, whether receptions or business meetings, while the second building is for family and privacy.
The tropical climate of Abidjan and its recurrent torrential rains required a solution, and a large overhang was made supported on a double perimeter wall. This solution ensures climatic comfort thanks to the thermal inertia that it creates.
The Hacienda uses texture as an important element of its design in all its spaces. The continuous tuff floor and the walls of the same colour, unify the interior space with an organic and handmade feel. Sense of space and the declinations of scale define individual areas and their uses.
The narrow windows, 6 meters tall, frame the views of the tropical garden surrounding the house. The patios offer a more classical counterpoint with arches and vaults.

