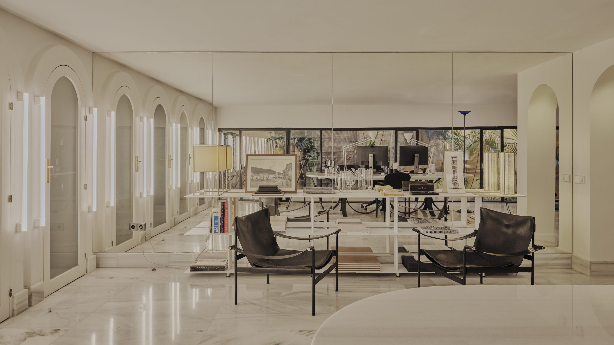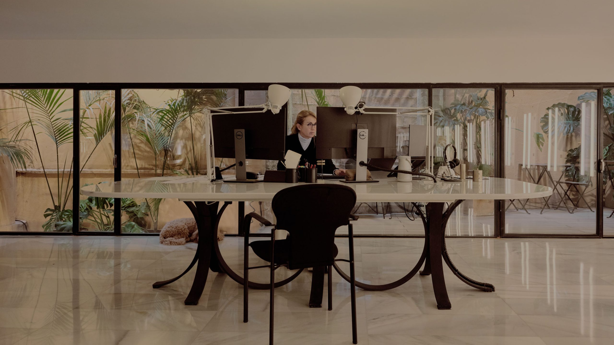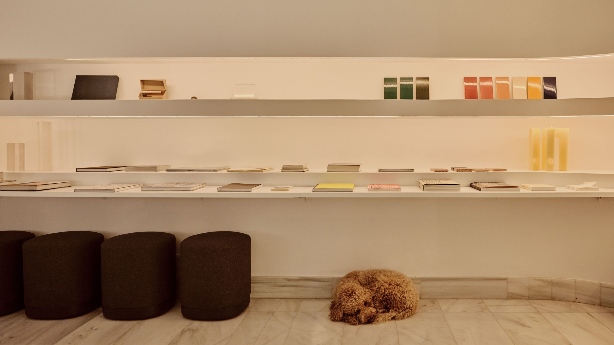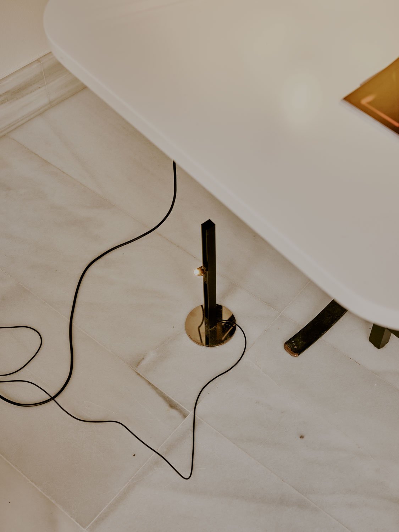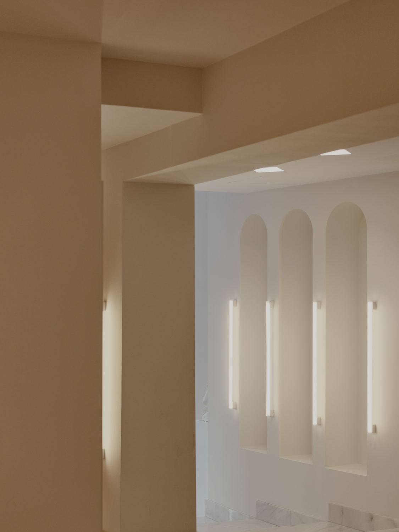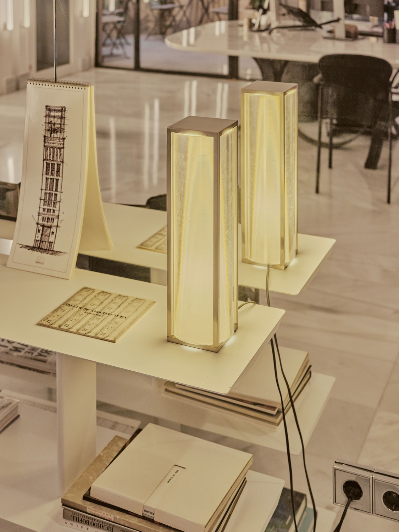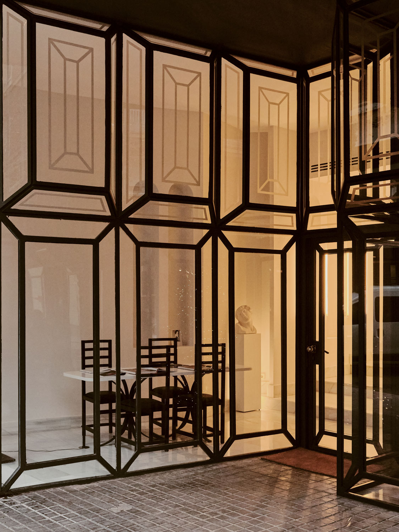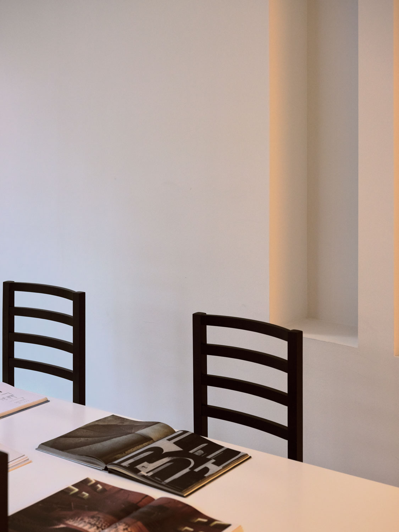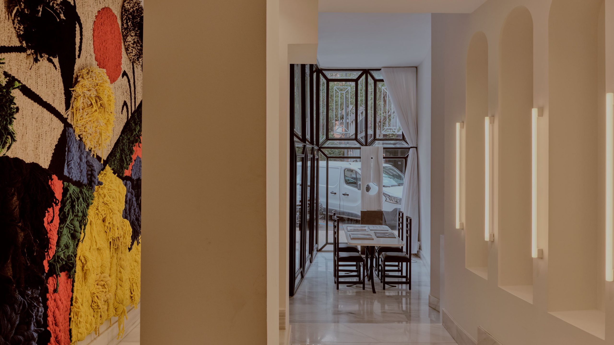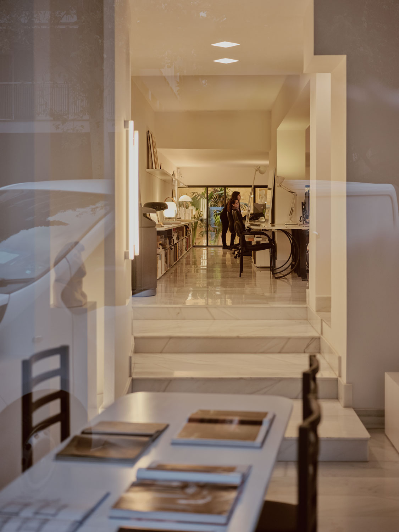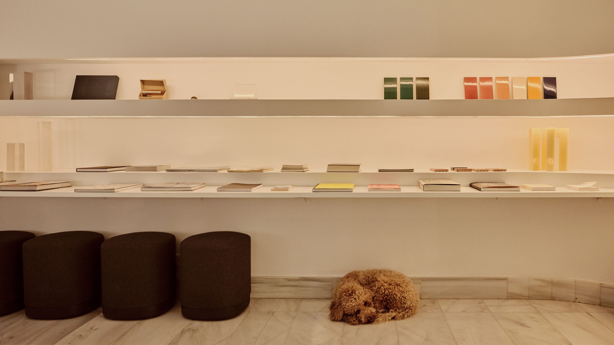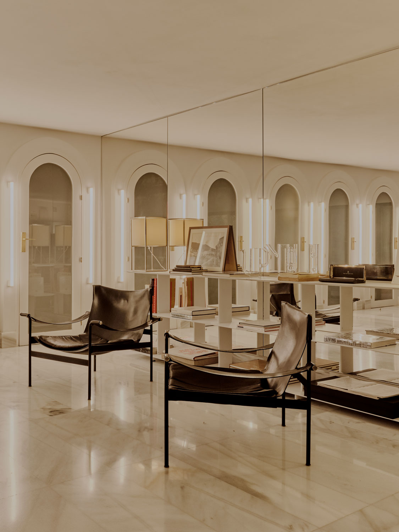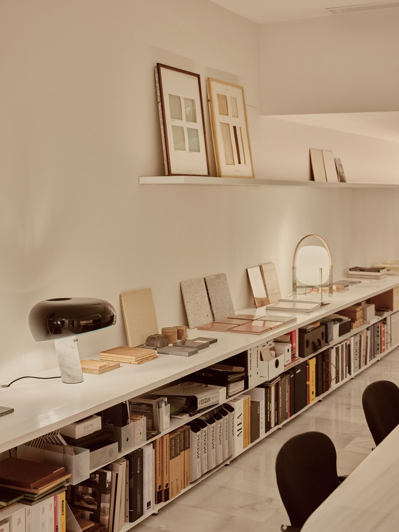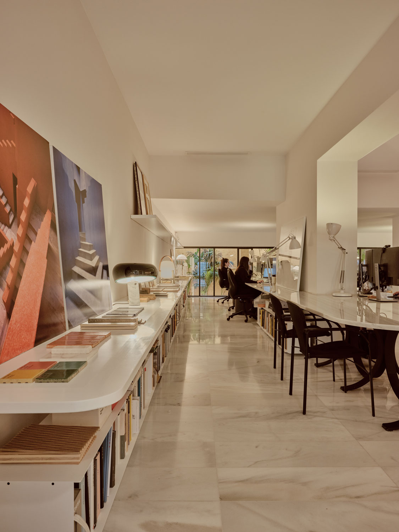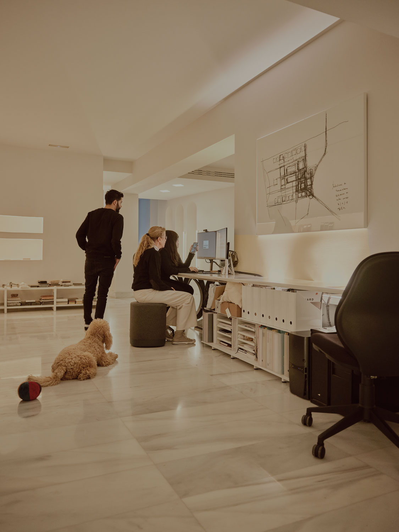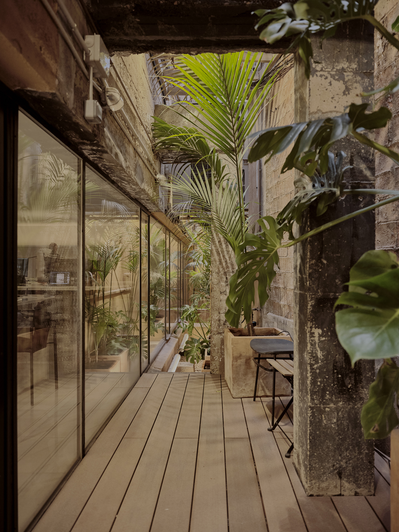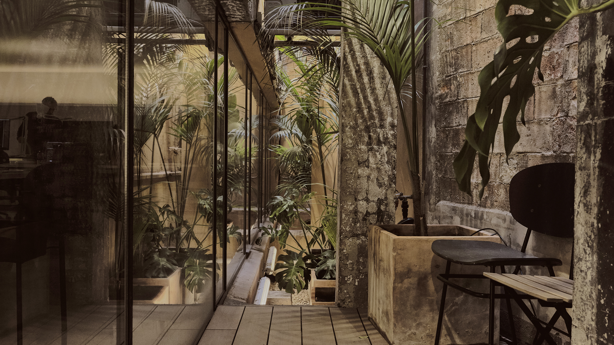Our offices are located in the northern façade of the iconic residential building designed by Ricardo Bofill in 1968 in Johann Sebastian Bach Street.
In the entrance is the meeting room, a bow window directly on street level, bathed in light floor to ceiling. It is an elegant and timeless space, oblivious to the fashions of the moment.
The table and chairs were designed by Ricardo Bofill, the lamp is by Adolf Loos. There is a beloved plaster cast ‘The Slave’ by Michelangelo, which has always occupied our favourite places. Facing the street is the slim, translucent marble sculpture of Xavier Corberó, a long-time friend of Ricardo Bofill.

