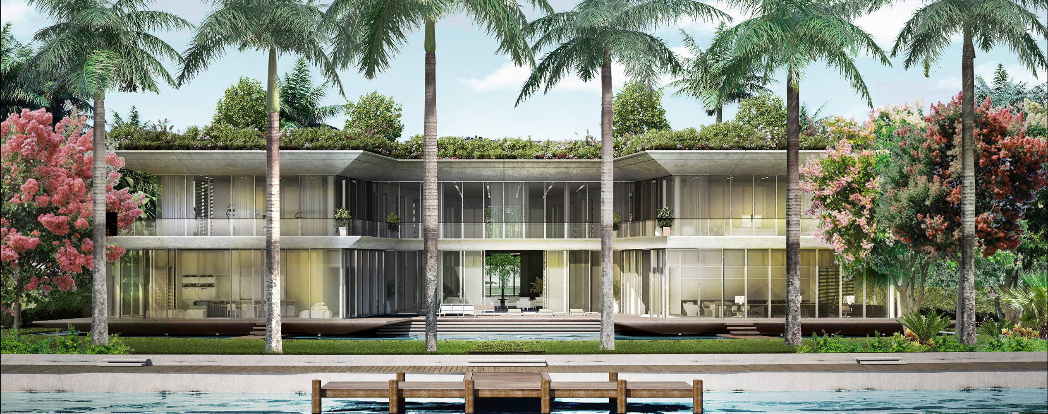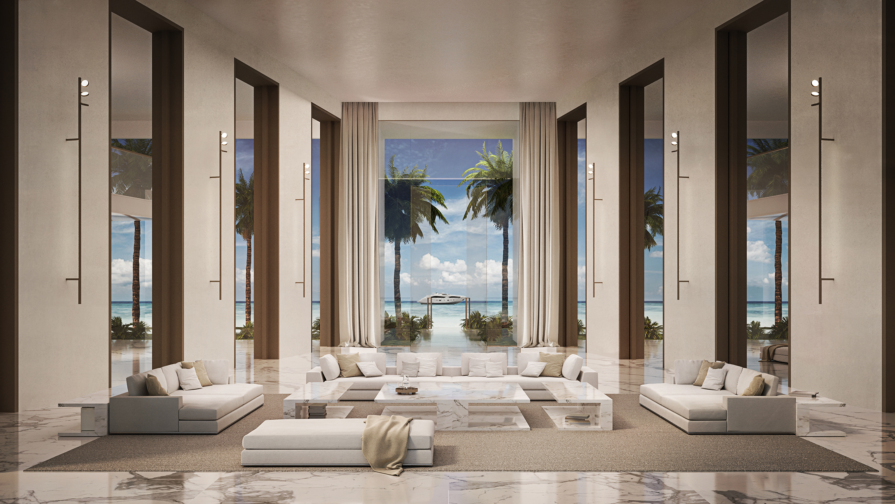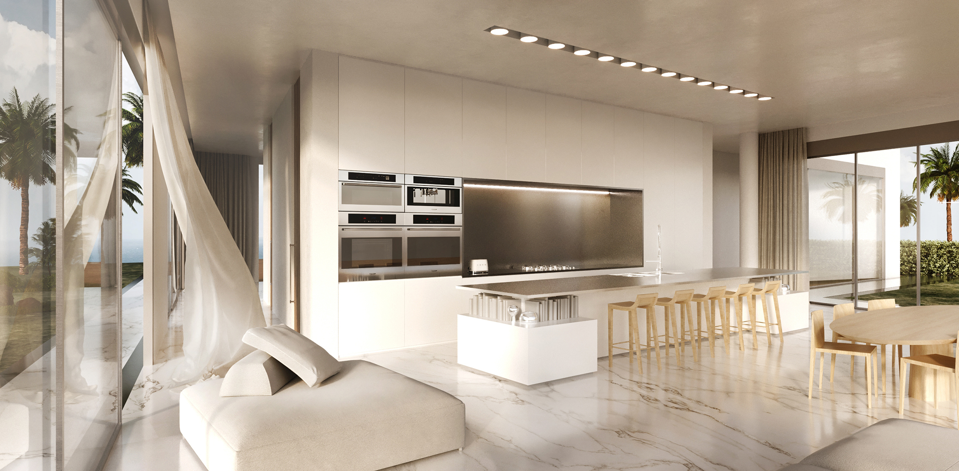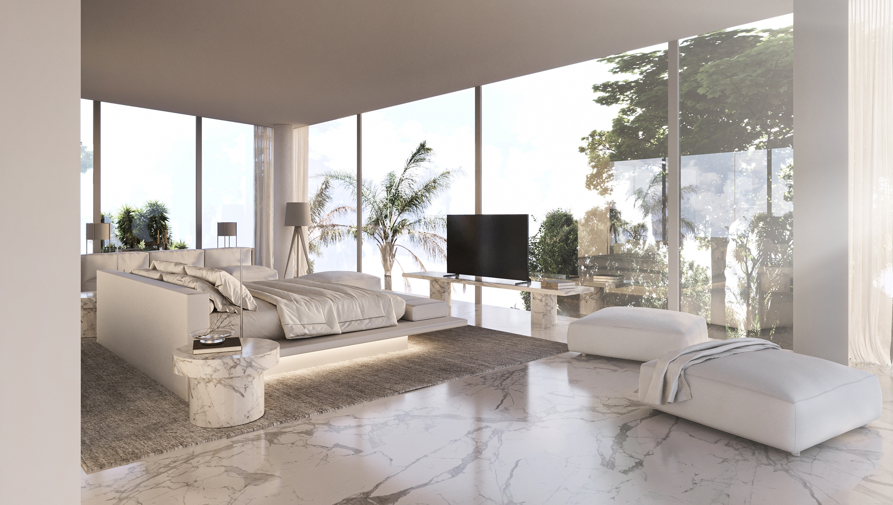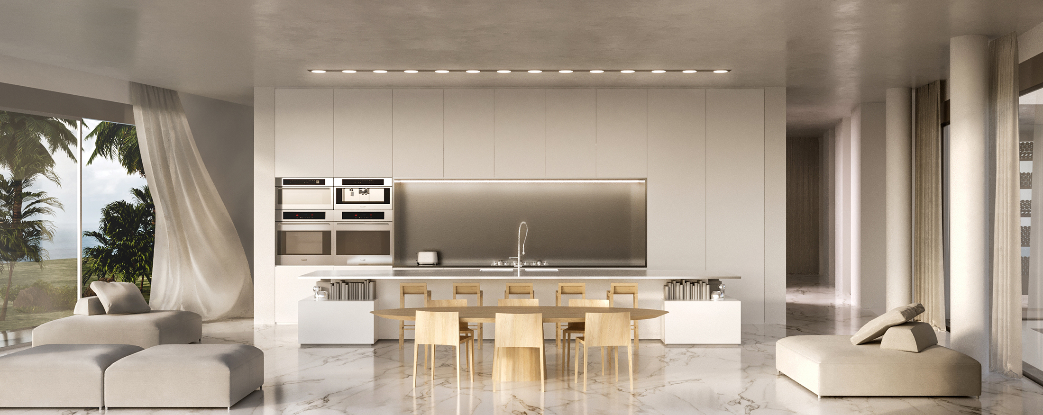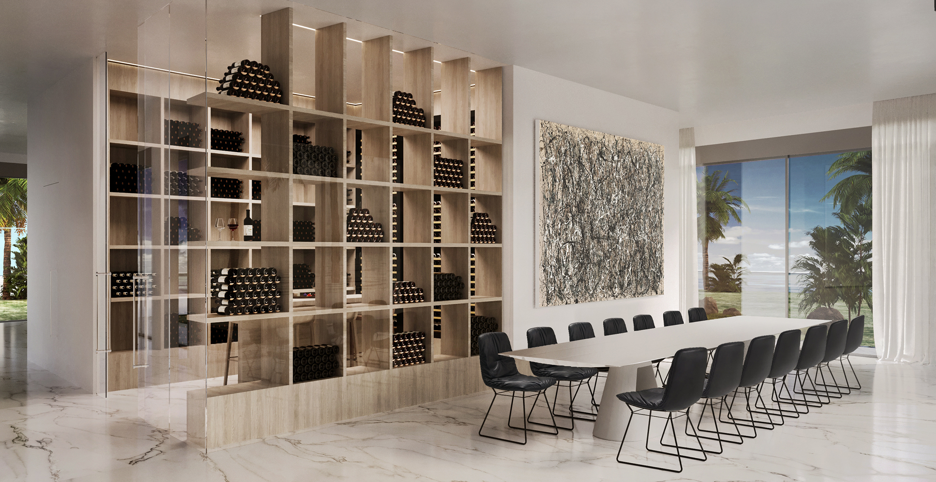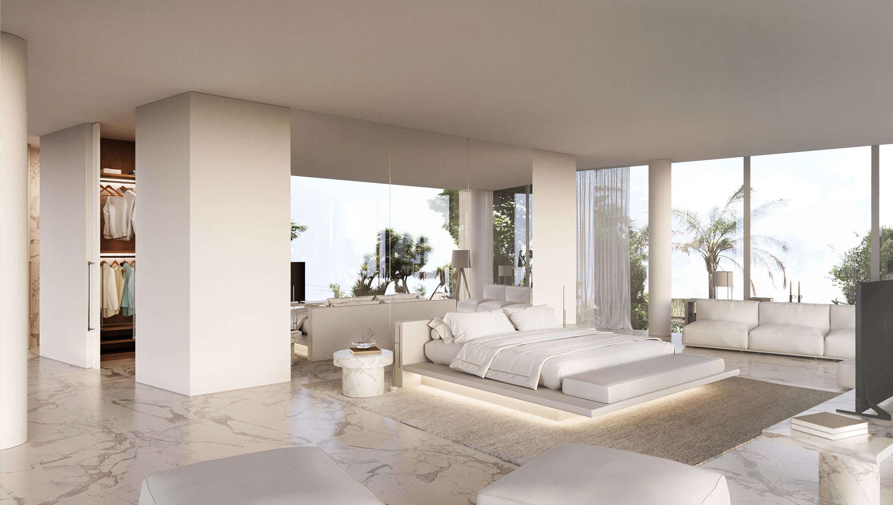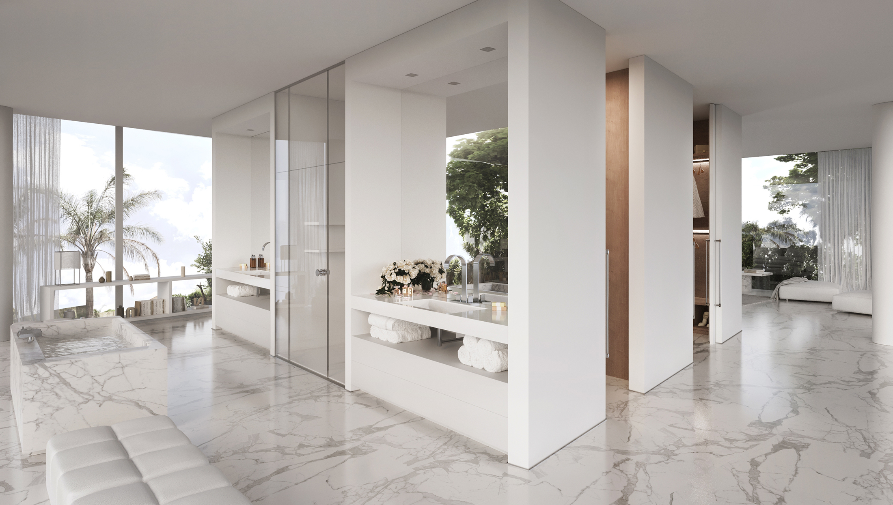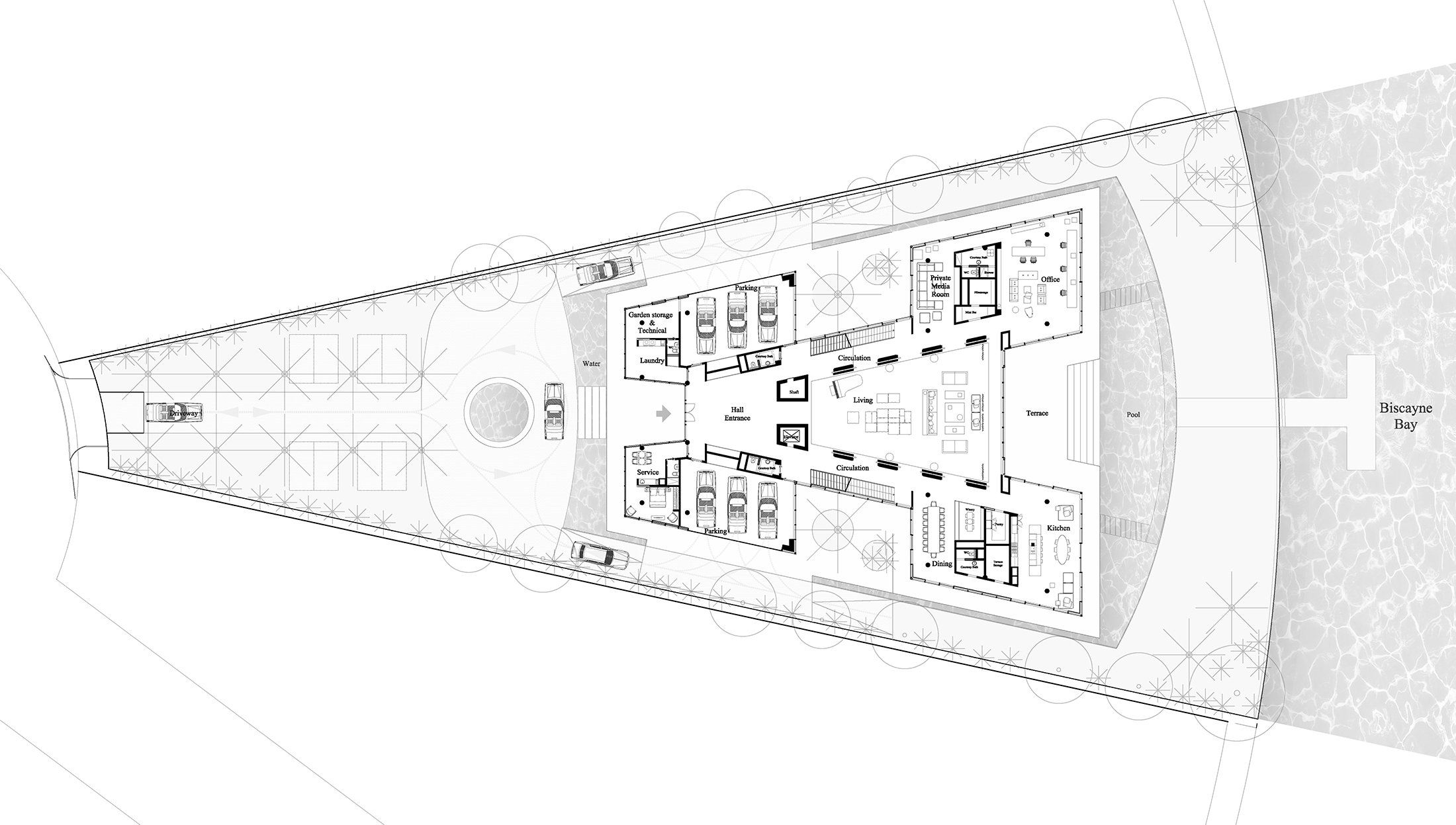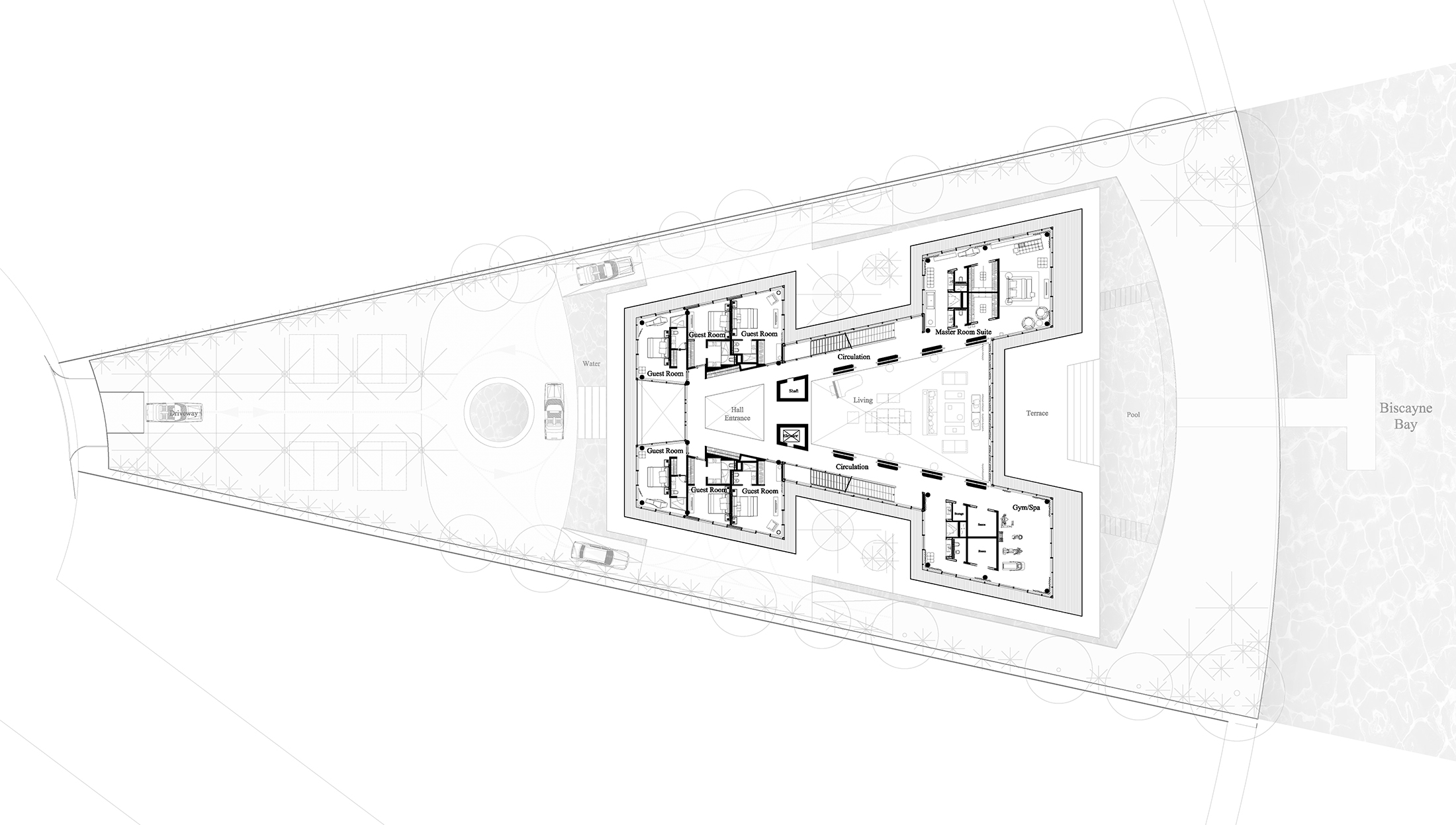The Star Island is a two story, 2000m² family home resting entirely on a sheet of water and surrounded by gardens. The house’s side façades are enclosed in seamless glass framing sea views, the whole creating a flowy synergy of interior and exterior spaces.
Our objective was to create an elegant interior with the colour white as the underlying guideline and connection between all the interior spaces, thus distilling a viscerally calm and serene experience.

