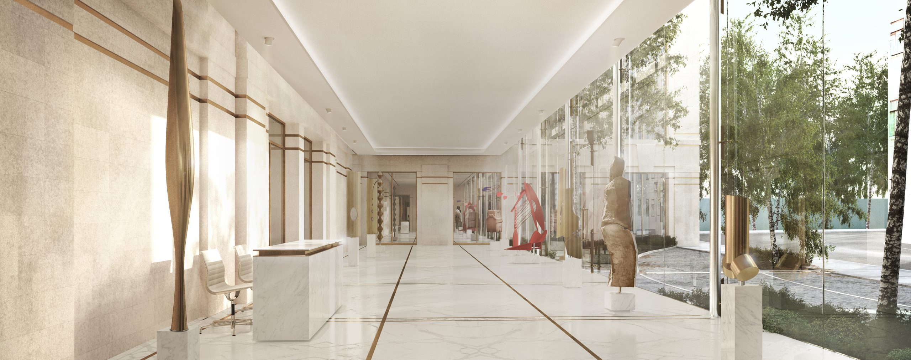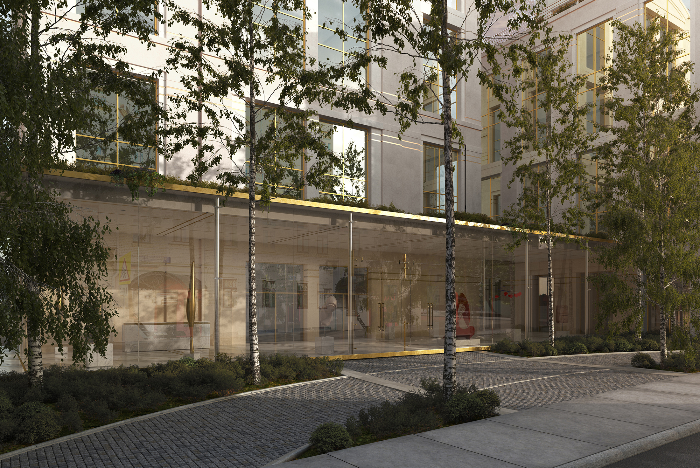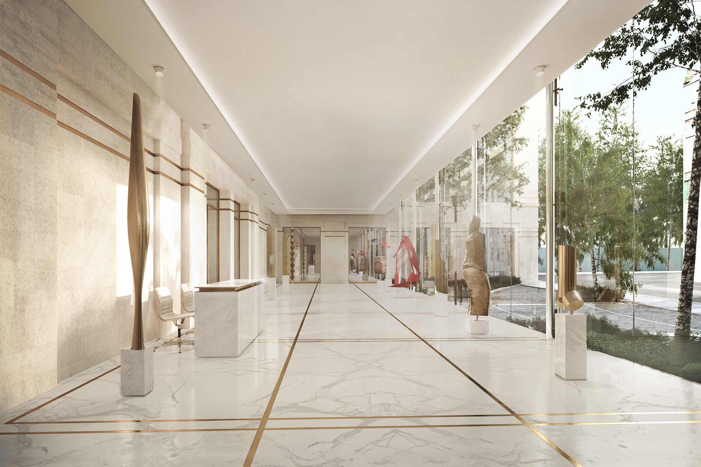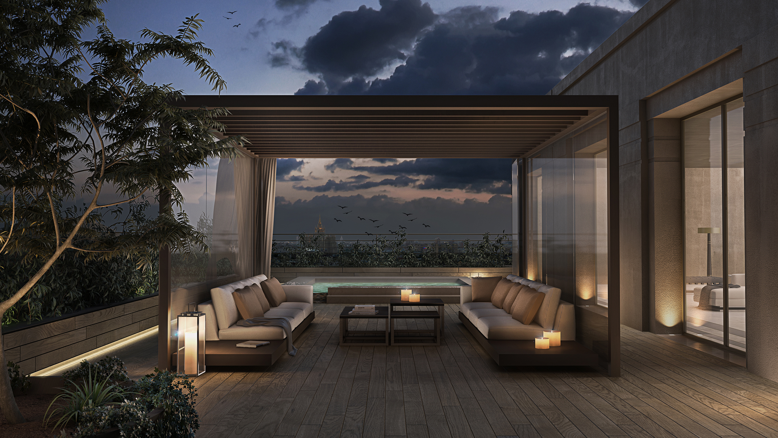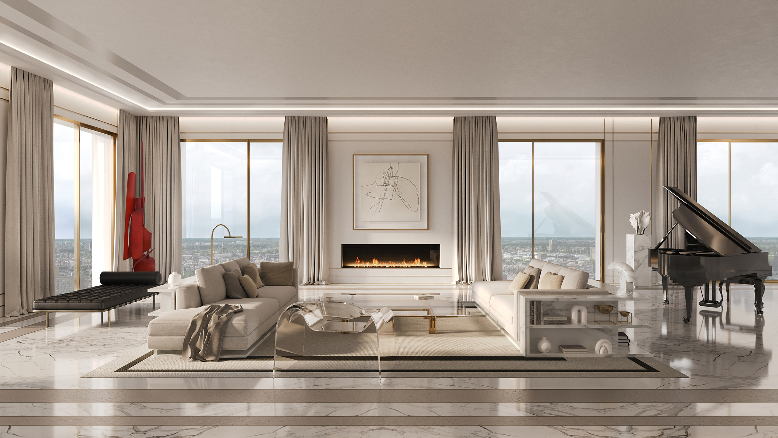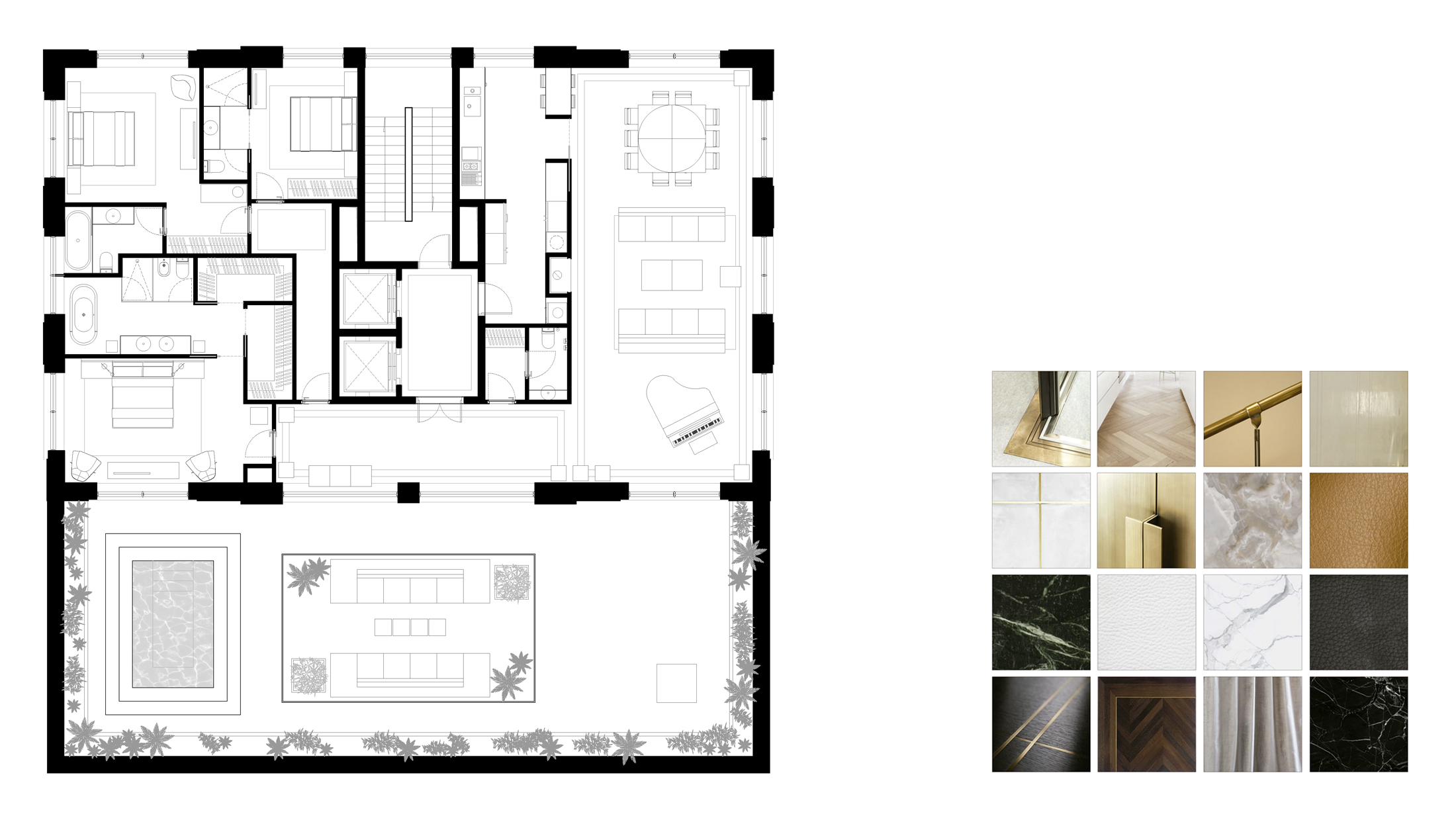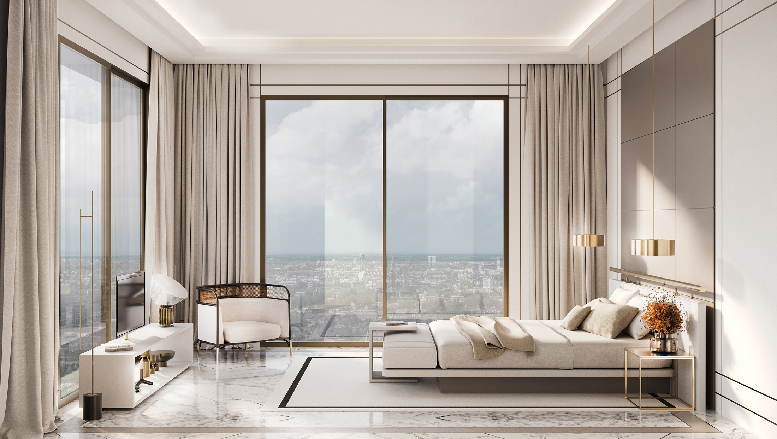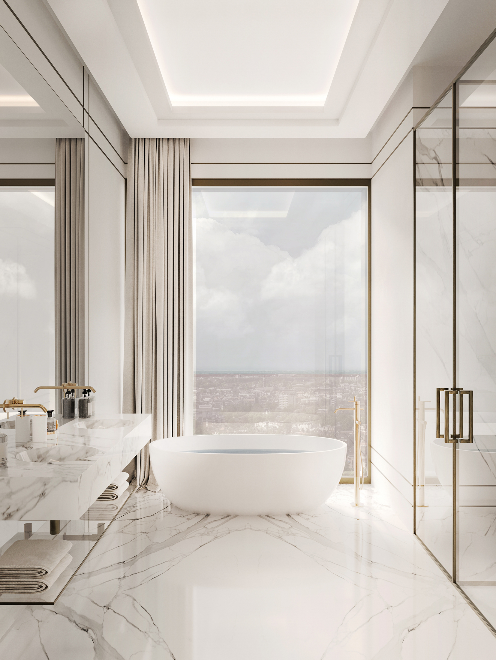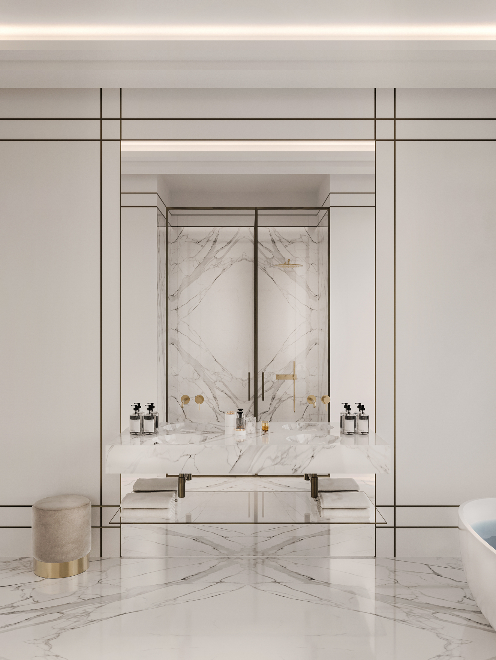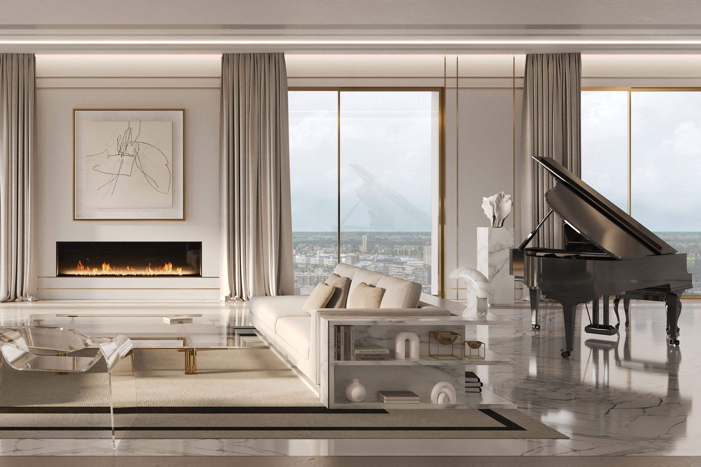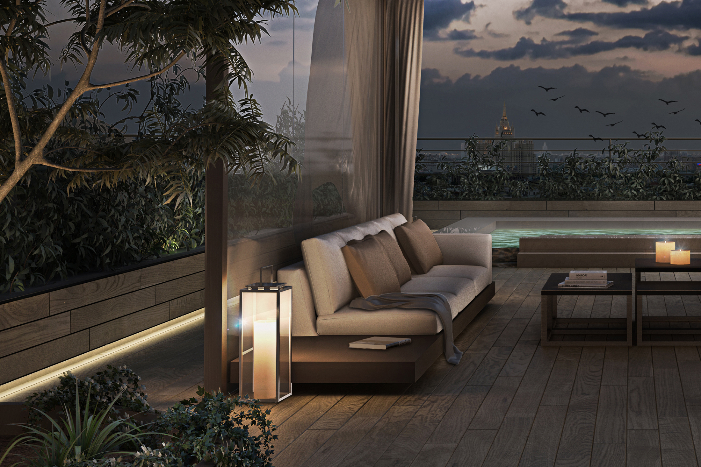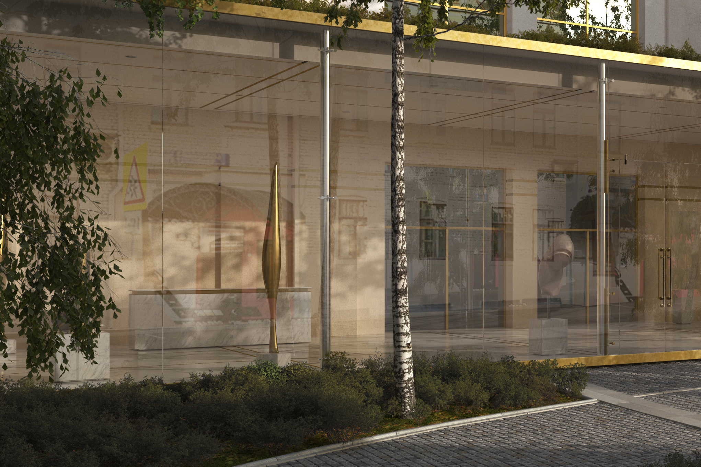Palashevskiy Lane 11-15 is an exclusive apartment complex located in the heart of Moscow and conceived as if it were a group of palaces and gardens, following the old Russian typology, with a noble vocabulary of a timeless façade.
Everything in this project has been done to create a spectacular access and stay experience, transmitting to the resident from the beginning the sensation of being in a sculptural and noble space. The entrance is through a cozy hall, similar to that of a museum, which can be accessed on foot or by car.
The main lobby, located on the ground floor and surrounding the square, is a space where architecture, art and nature merge. It consists of a transparent gallery, Uffizi style, with a counter and a series of sculptures that create rhythm in the space. It is a clean, well-lit area, where indoor and outdoor gardens coexist, generating a feeling of openness and contact with nature. Both this lobby and those located in the basement are finished with marble floors that convey harmony and peace.
Once in the apartments themselves, our architectural and interior design program consists of a pampered selection of materials, colors and refined finishes that favor the spectacular views.
All the houses are flooded with natural light from outside, framed by large, thick curtains. The interior lighting is completely and easily adjusted to the taste of each resident.

