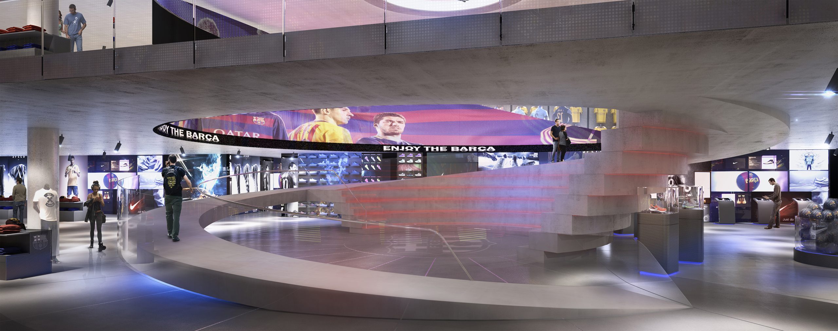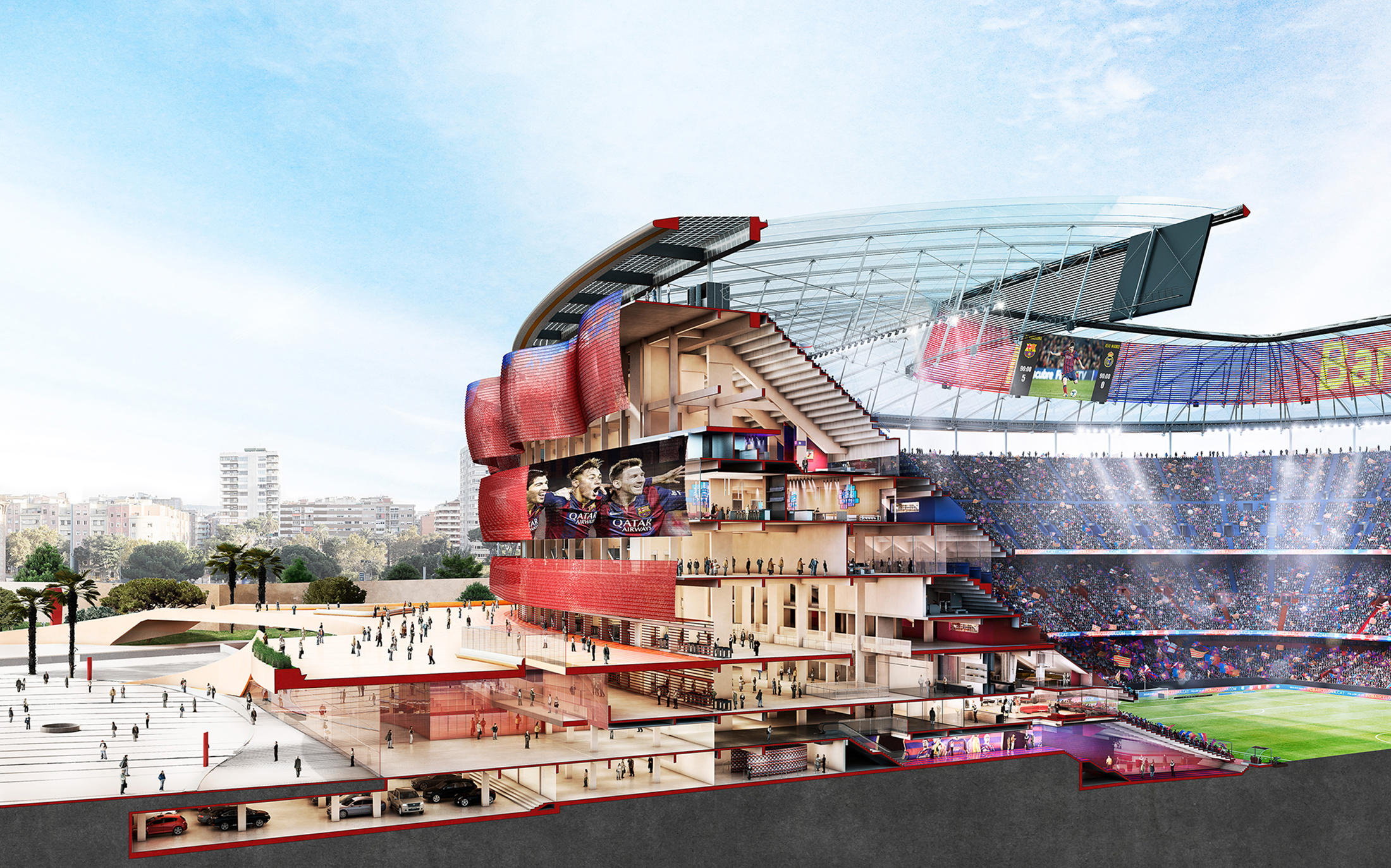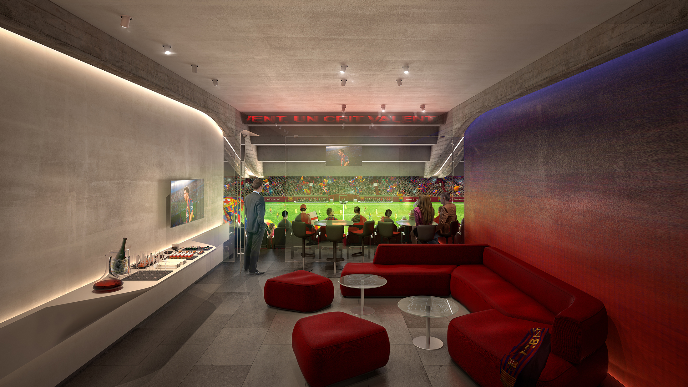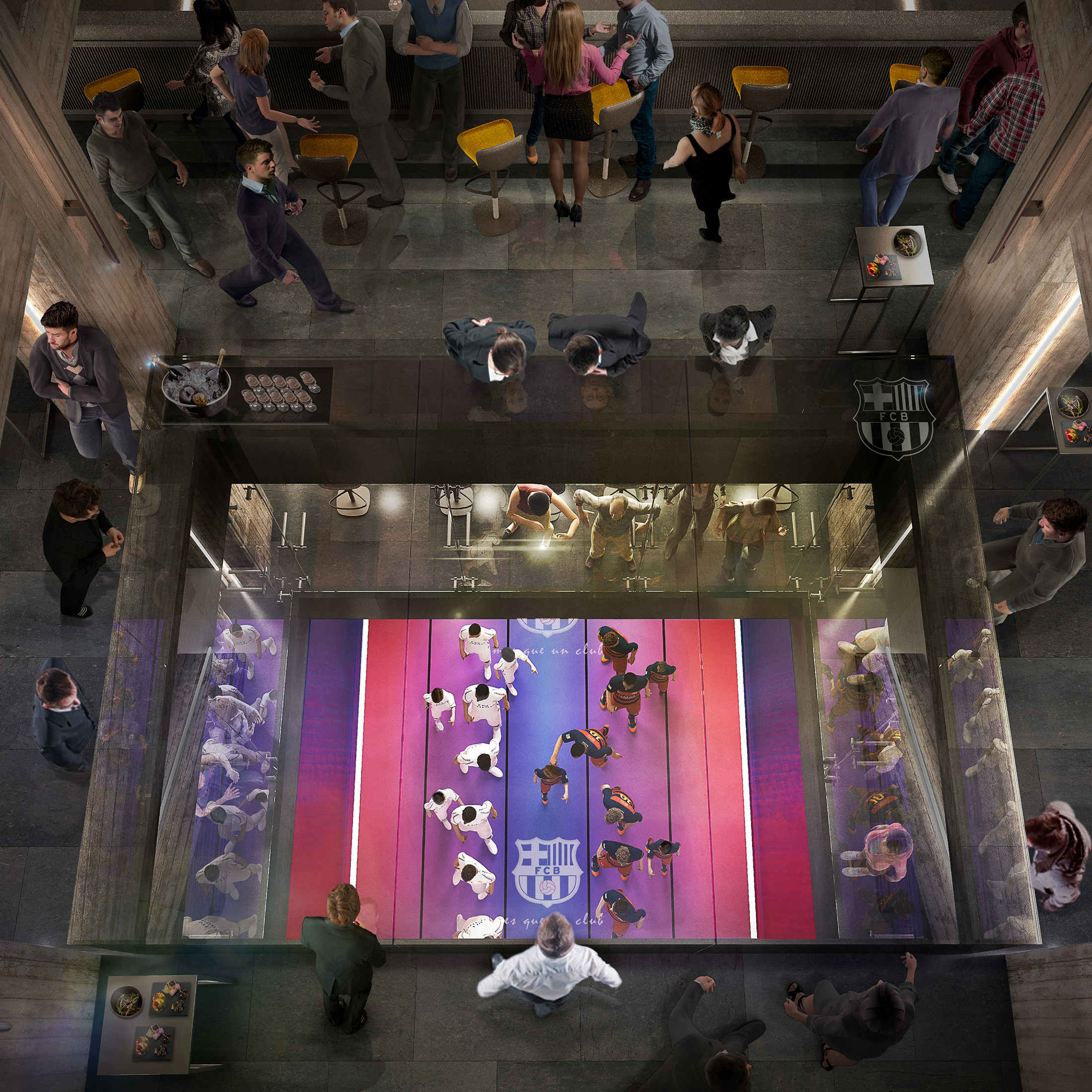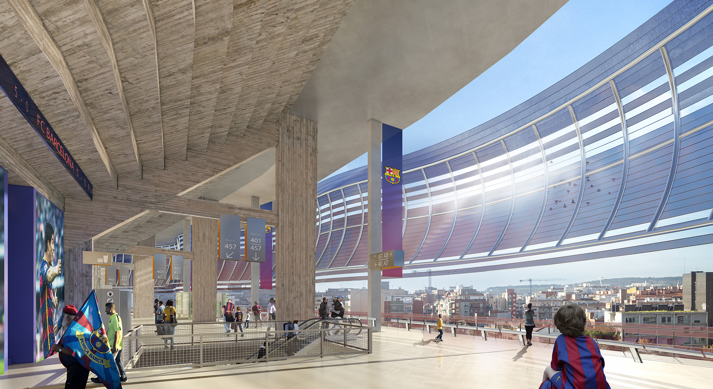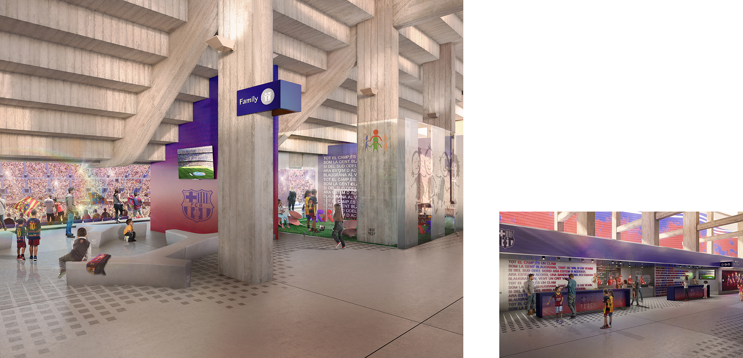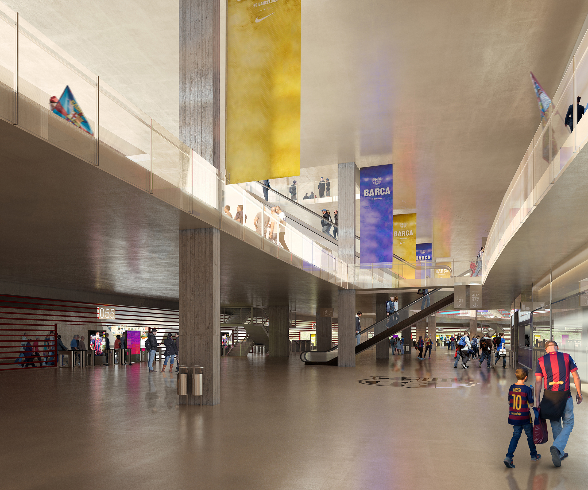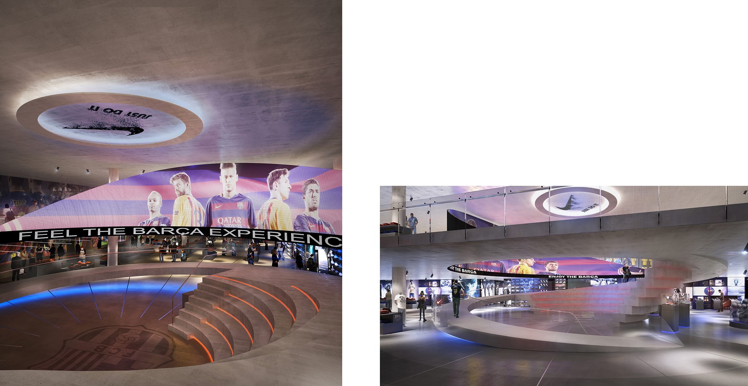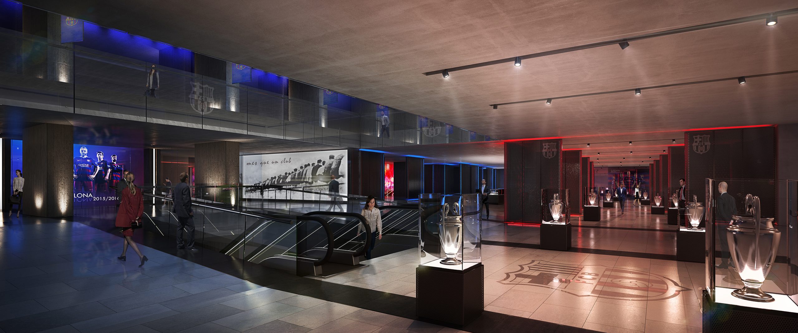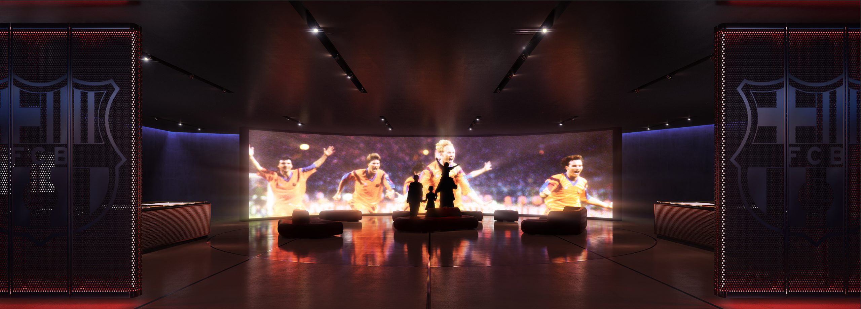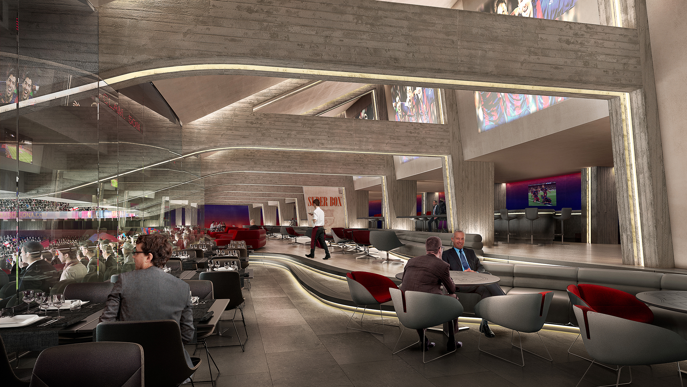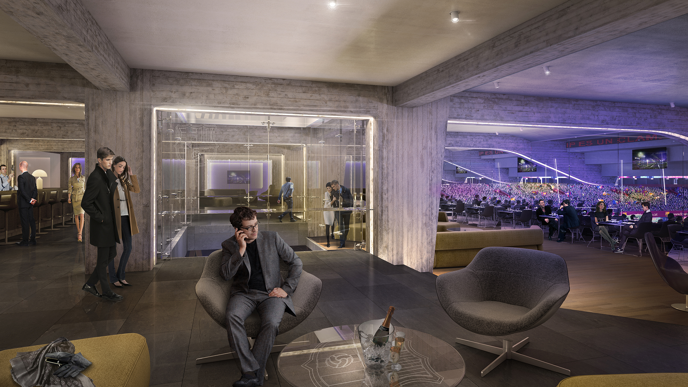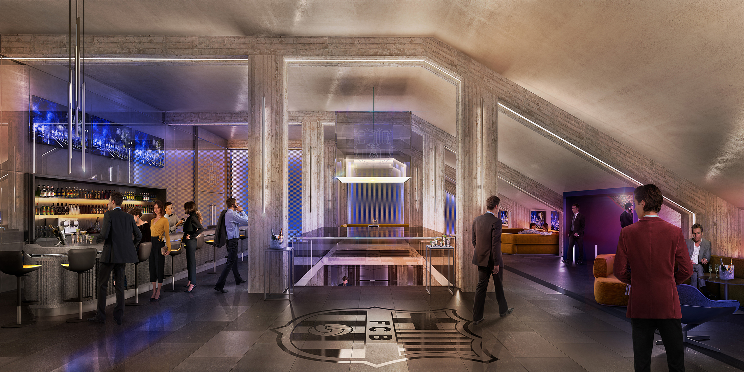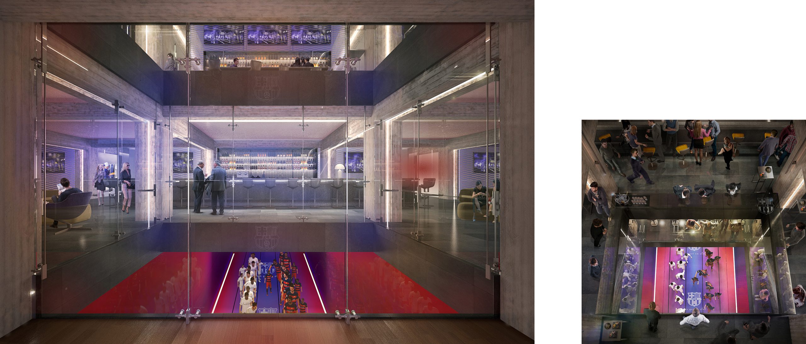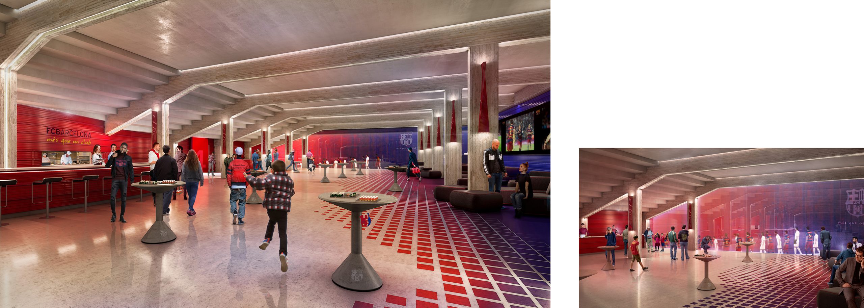The Camp Nou, officially now renamed through sponsorship Spotify Camp Nou, it is a football stadium owned by the Futbol Club Barcelona (FCB) and located in the Les Corts district in the city of Barcelona.
The stadium was originally inaugurated in 1957 and its actual capacity today is 99.354 spectators, the largest football club in Europe and the third largest in the world.
In 2015, by popular demand of the members of the club, an open competition is launched to refurbish the club completely, to update its facilities and increase the capacity of the stadium. In tandem, Ricardo Bofill Taller de Arquitectura creates a proposal for the remodeling of the stadium, and Marta Vilallonga Taller Design S. L. creates a new design for the interior spaces, while paying homage to the city of Barcelona.
The general circulation in the stadium was transformed into wide and clear spaces so that football fans and aficionados could move within it at ease. The itinerary on offer is dotted with hospitality nodes, lounges and beautiful views of the football field and the city.
With thousands of visitors yearly, the Museum of the Futbol Club Barcelona has a strategic role inside the Camp Nou, allowing visitors to familiarize themselves with the values, the traditions and the trajectory of the club in all its historical dimension. The interior design conceived a series of tech savvy multimedia halls, where one can enjoy a gastronomic experience as well as live fully the best moments of the club.
The Barça’s shopping area was created as a dynamic space with an exciting connection between its floors.
The design of the private boxes, super boxes and the halls to enter the pitch, transmit the identity force of the club, underlining its superb original cement structure and affording great visual contact with the pitch and the exit tunnels of the players.
The presidential box of the Futbol Club Barcelona is its most exclusive space, and as such has its own character. The materials, the colors and shapes are infused by the club’s spirit. This space contains a glass light well where the tunnel of the players can be seen with real and potent immediacy.

