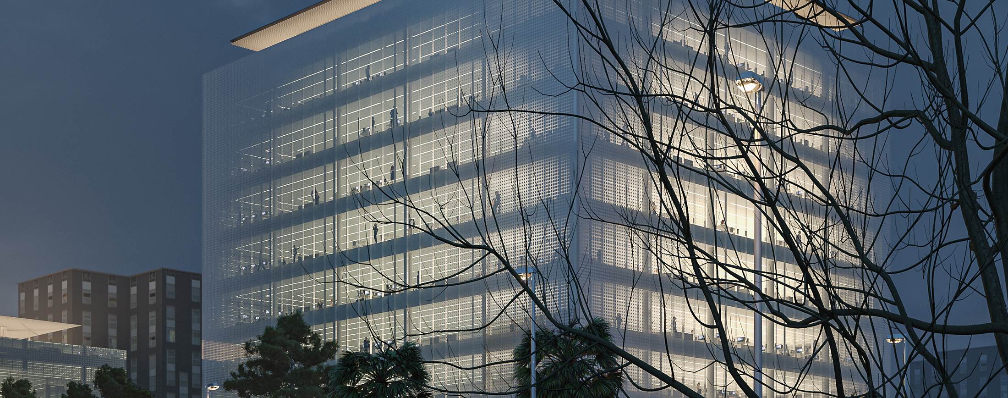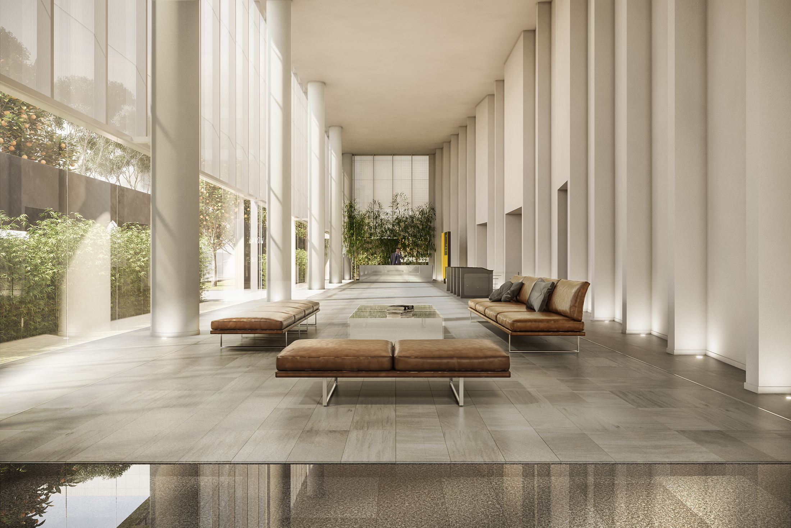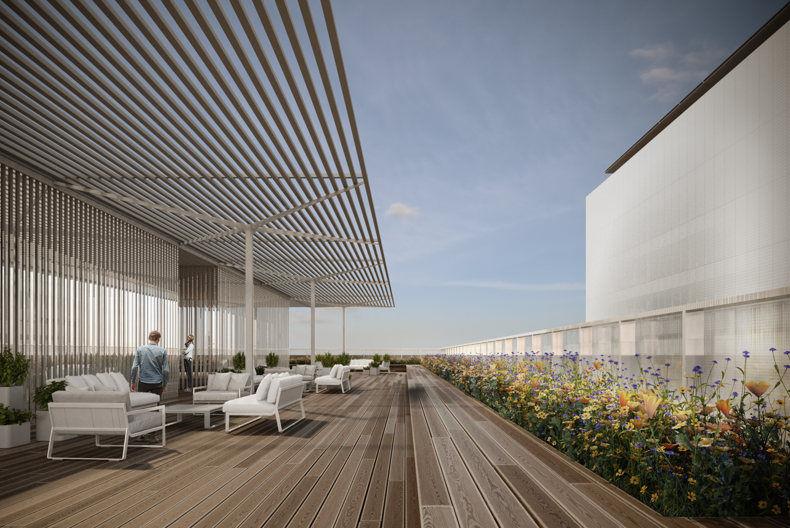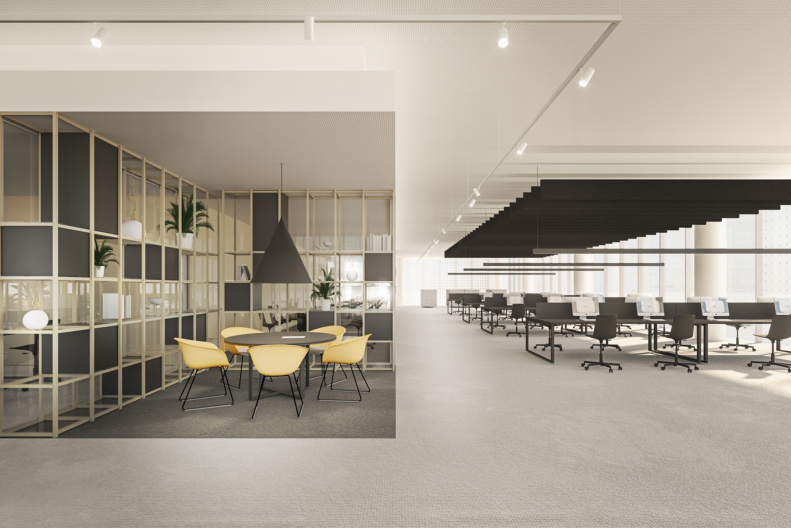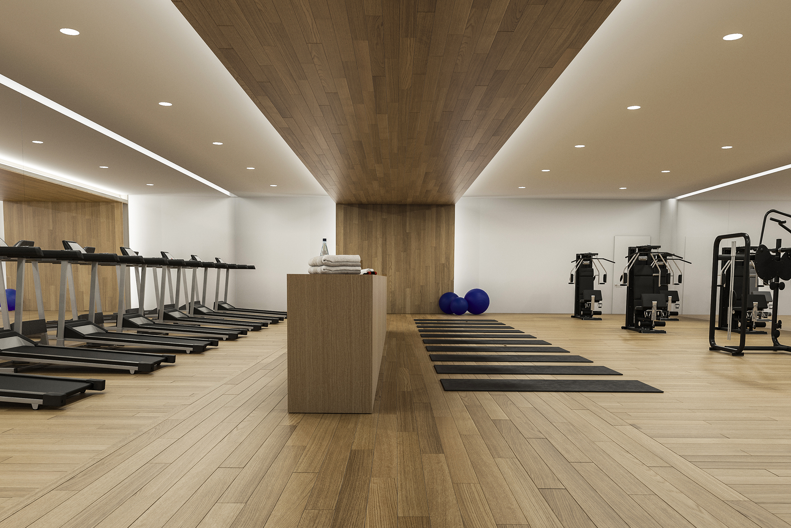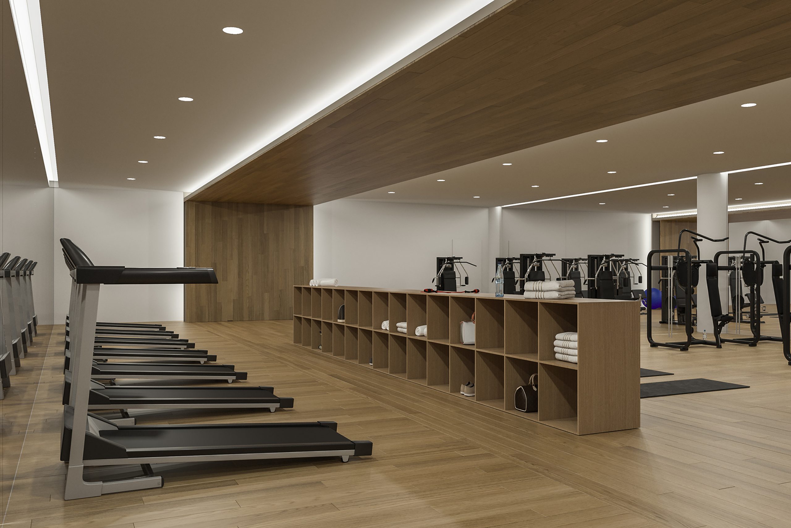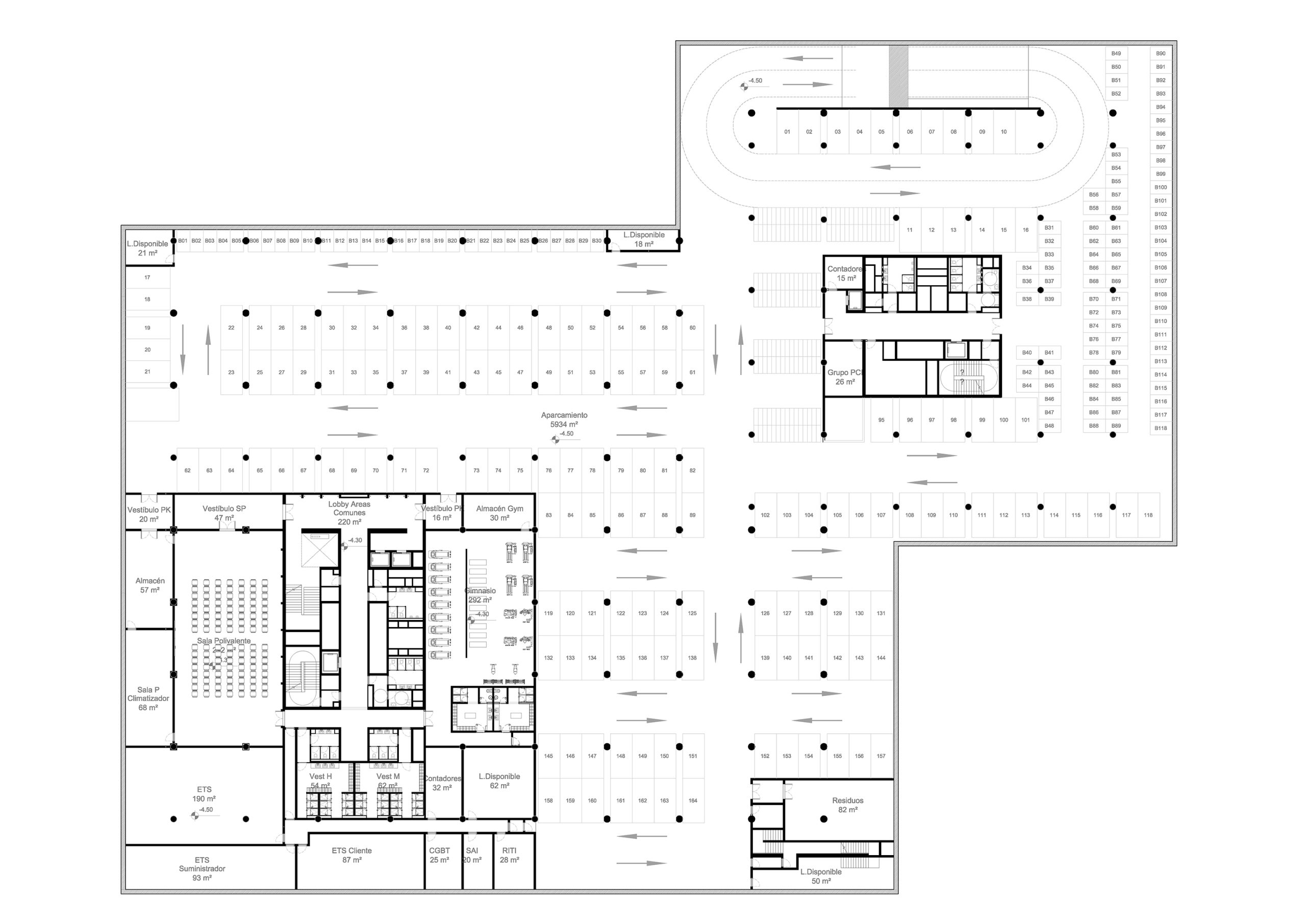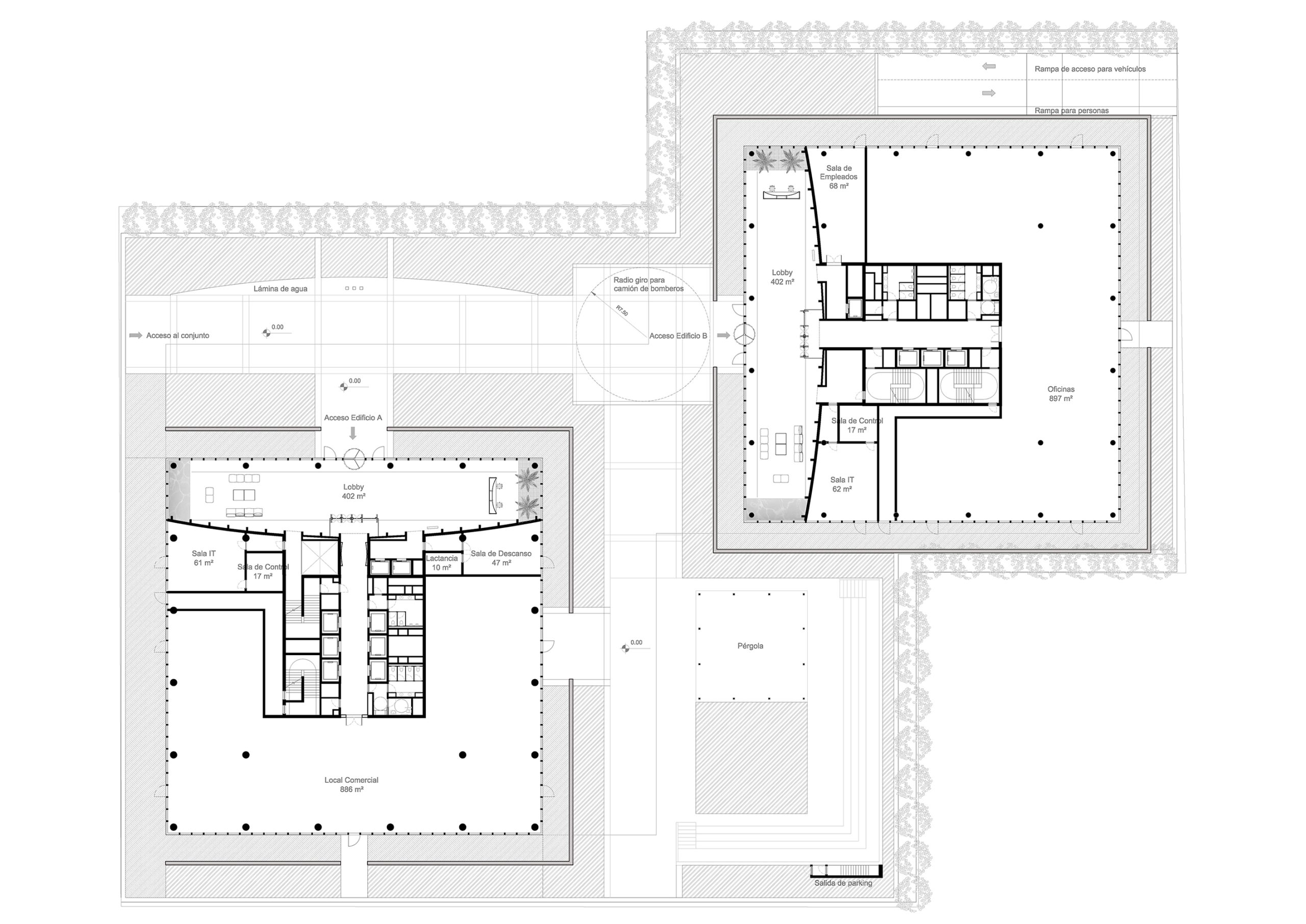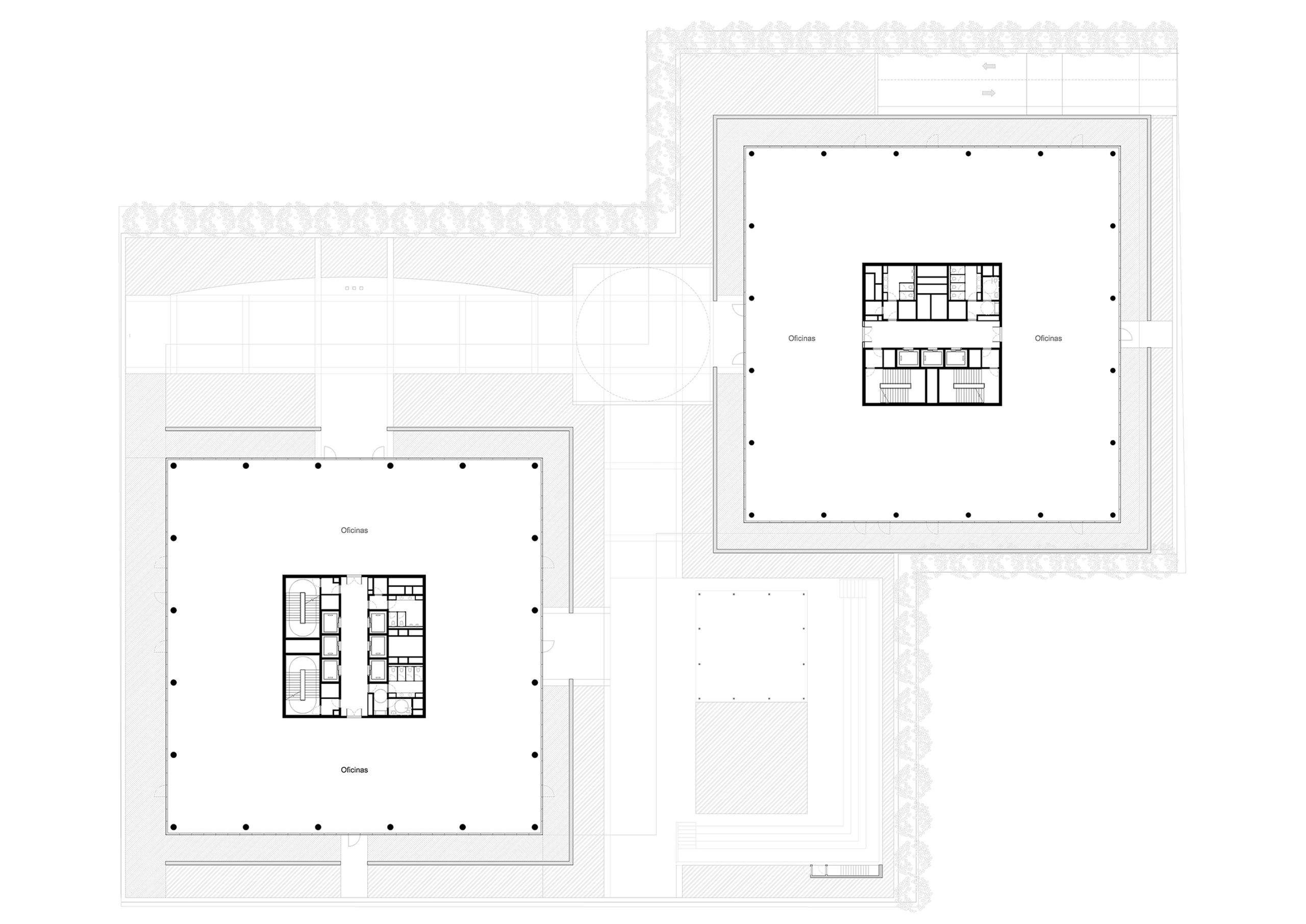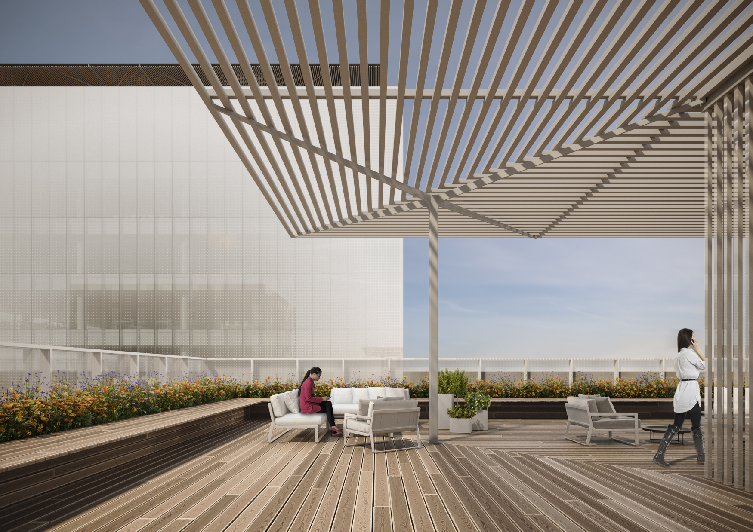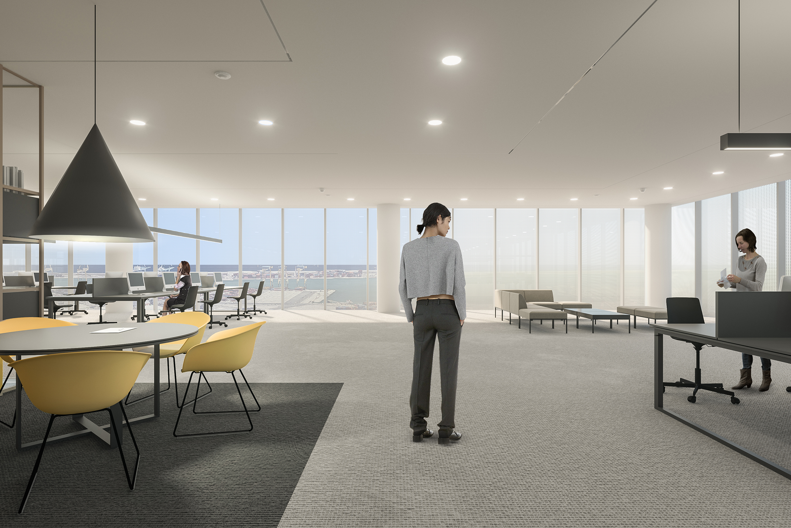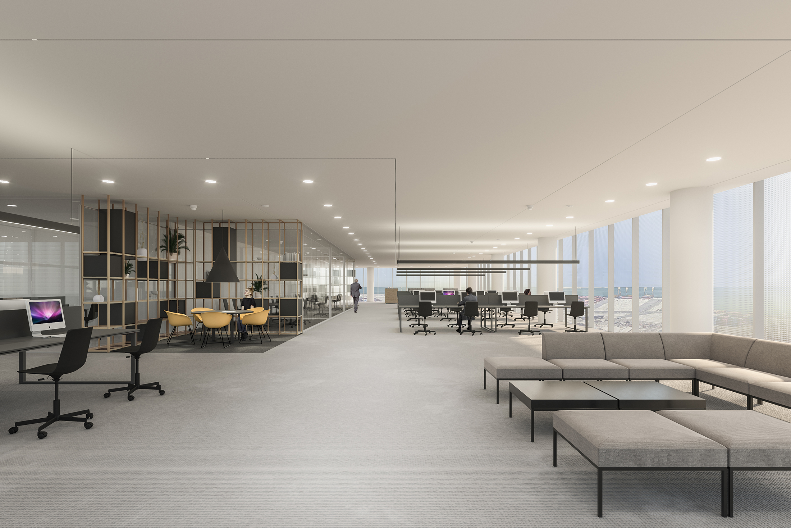The interior design project for these offices is based on generating large and, in turn, flexible work spaces. In total, more than 6 floors dedicated to the different areas, with the capacity to accommodate various work flows, as well as the daily activities of the human teams.
Our interior design proposal includes spaces focused on covering both professional and personal needs, because the traditional fixed working day has become obsolete.
In the basement we create large conference rooms perfect for holding meetings or professional presentations. In turn, we design spaces designed to improve the quality of life of workers, such as gyms or multipurpose rooms where you can relax and escape from a hard day.
The lobby is located at street level: elegant and pure is the main protagonist. Between both buildings, a sheet of water, a magnetic pergola and an amphitheater where to sit, rest or have a meeting in the open air, give dynamism to this recreational area.
The offices occupy the entire space of the intermediate floors and incorporate multipurpose areas, open spaces and rooms for private use. Always with the possibility of adapting to the needs of the moment.
The top floor, covered by a large pergola, is conceived as a resting space, with views of Barcelona, the industrial port and the Montjuïc mountain.

