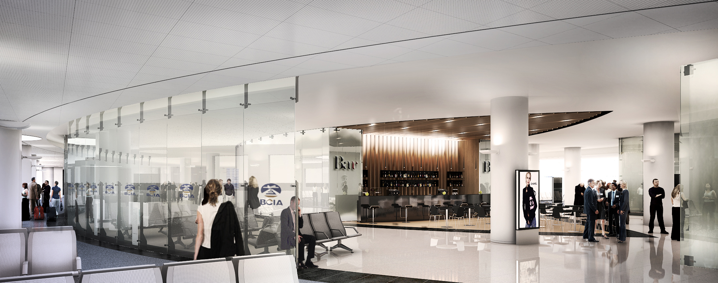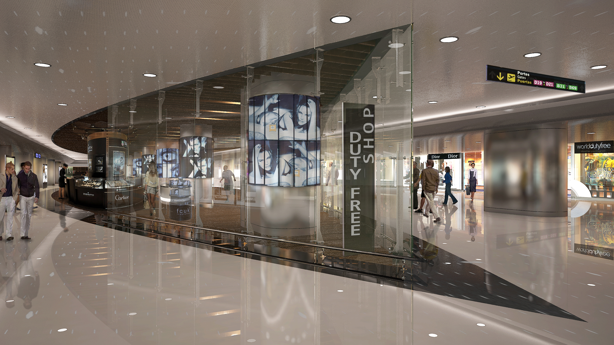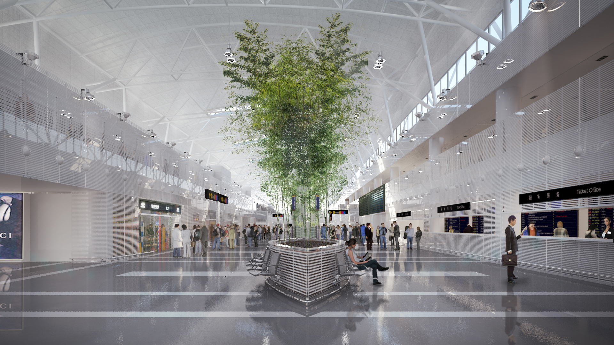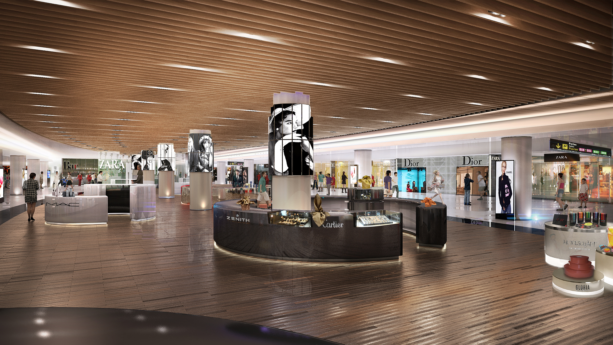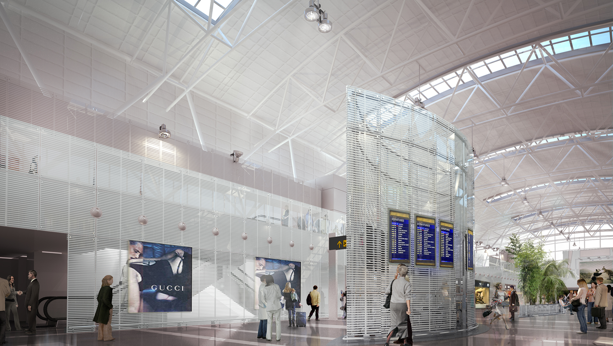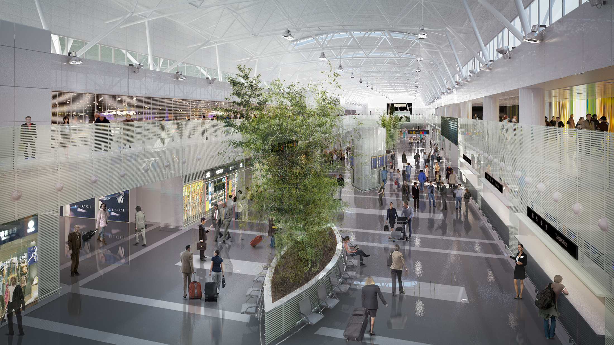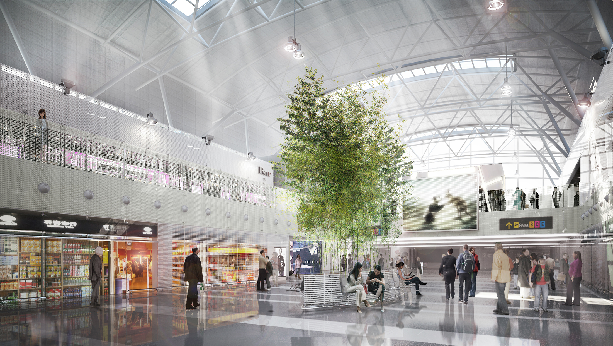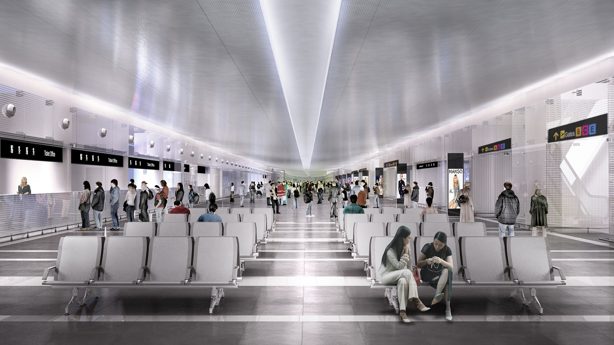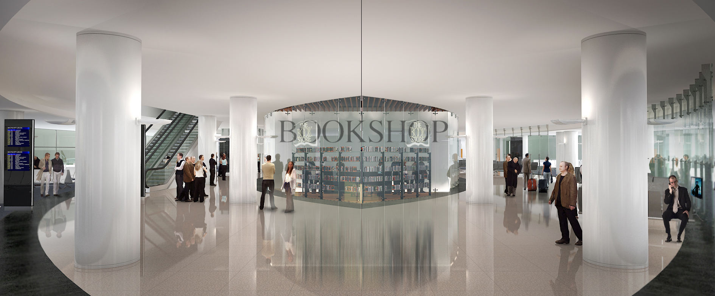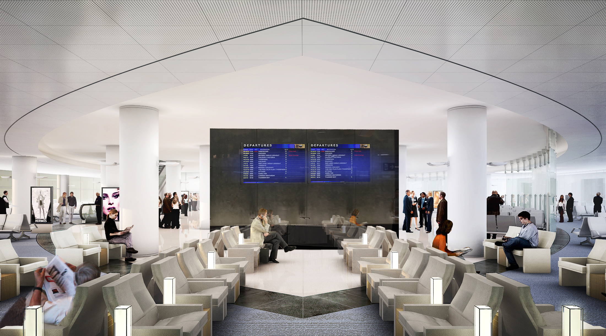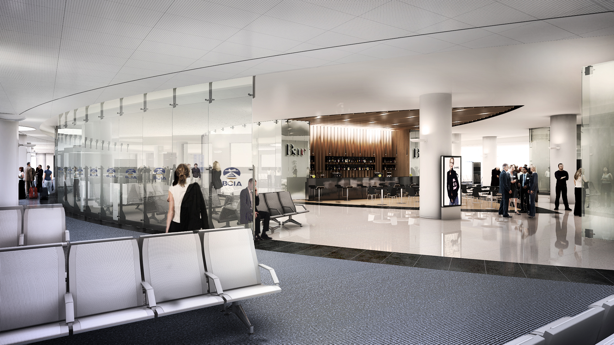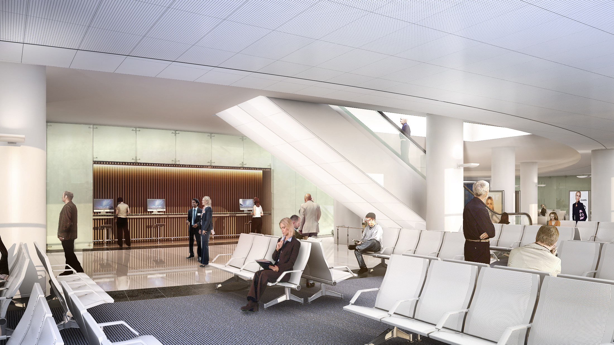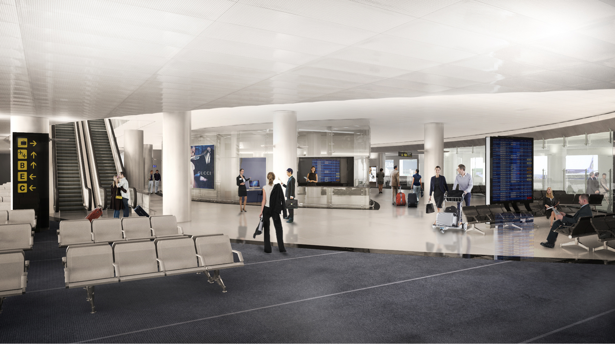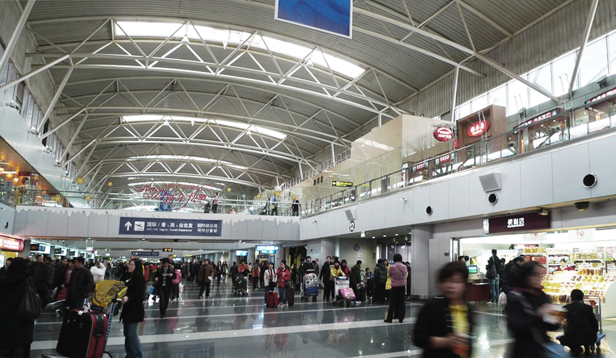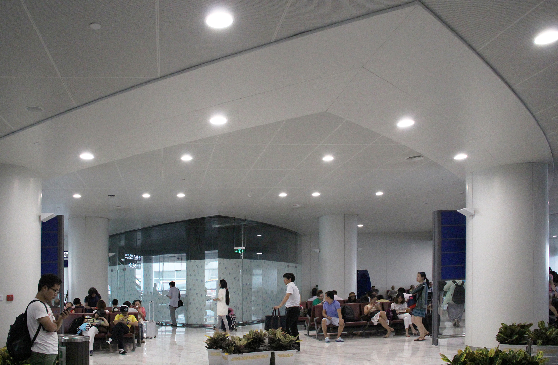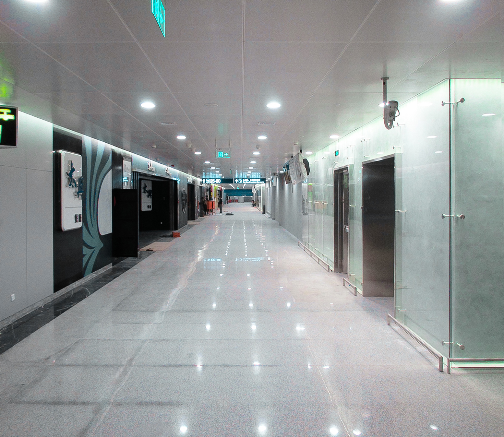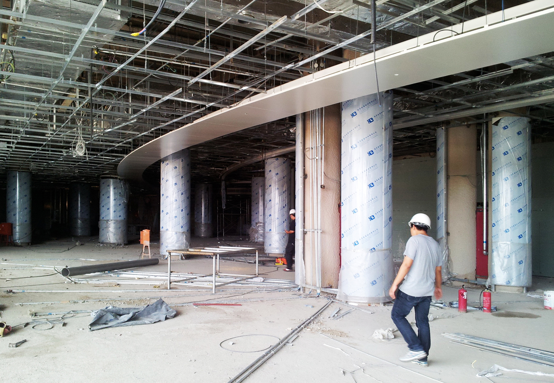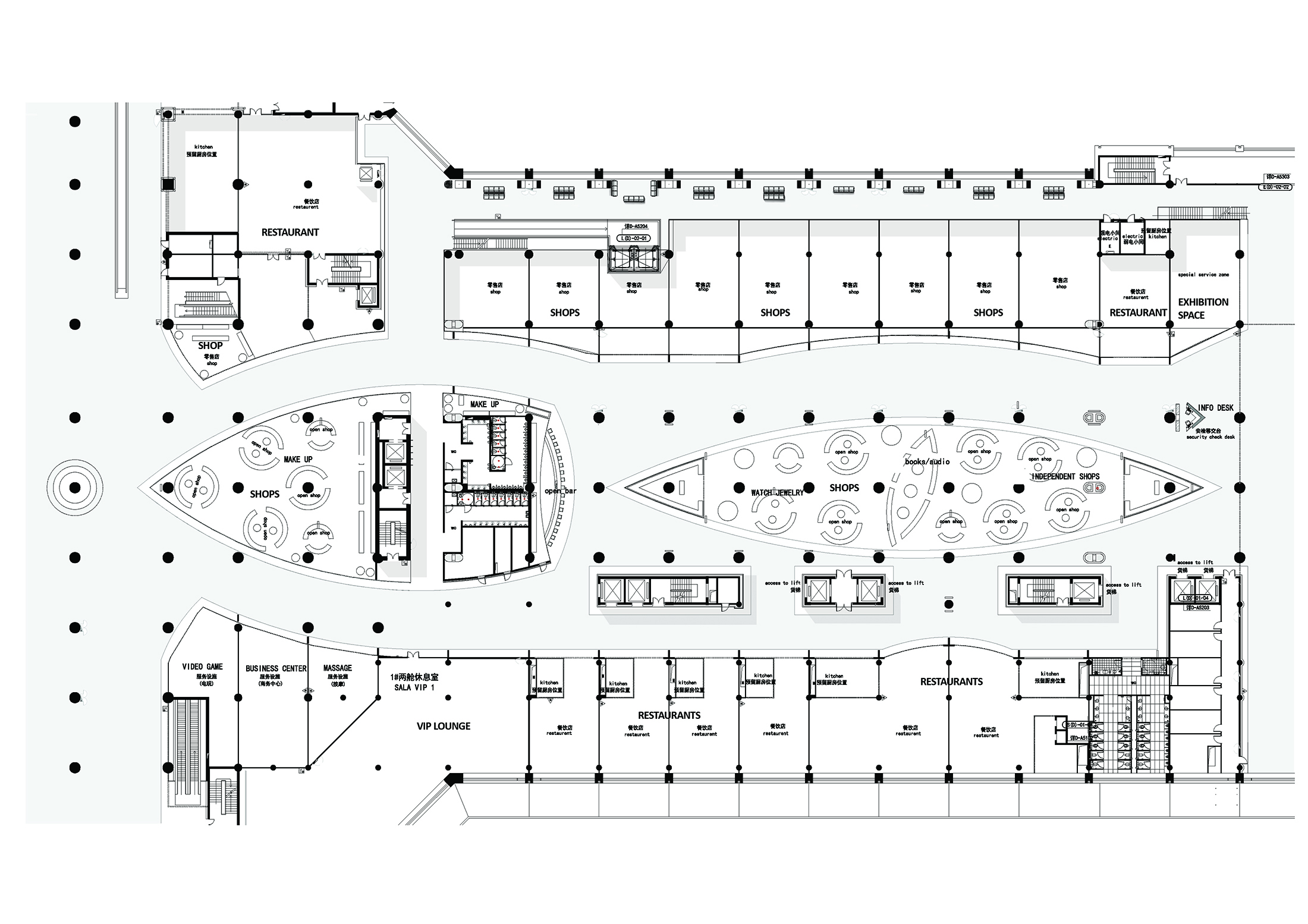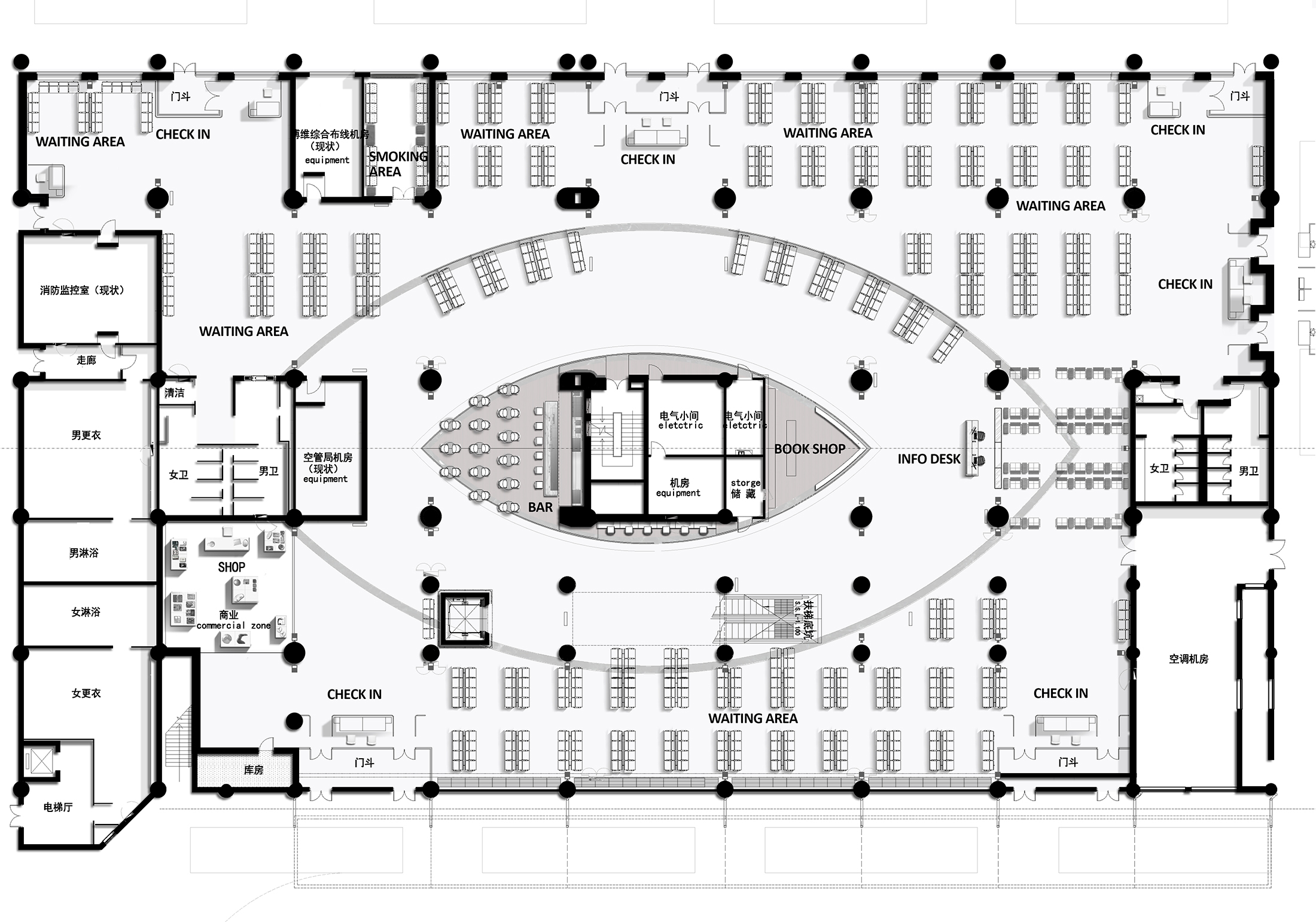The objective of this great project was to entirely refurbish Beijing Intl. Airport’s Terminal Two, creating a brand-new image for the most relevant public spaces.
The inspiration for the design stems from the geometry of the leaf and stalk of Bamboo, a foundation of Chinese culture. This organically inspired vocabulary manifests itself in the plans and sections of the project, creating flexibility, movement and a rooting and identity aesthetic.
The toned glass and stucco walls remind us of the filtered light in a bamboo forest. The textures of white marble and granite underline the circulation and act as a counterpoint guiding the shapes and geometries.
The renovation included the public spaces of Level One and Level Two of the airport’s interior.
At Level One, we remodelled the interior of the Waiting Area for international as well as national flights, creating in the process custom circulation signage and island seating areas.
At Level Two, we redesigned the corridor for International Flights, the Duty-Free area (incorporating two Duty Free areas into a single one), and the lobbies of Entrances and Exits.
The resolution of this project’s many challenges combines Chinese traditional culture with optimal commercial functionality and with attention that improves the traveller experience.

