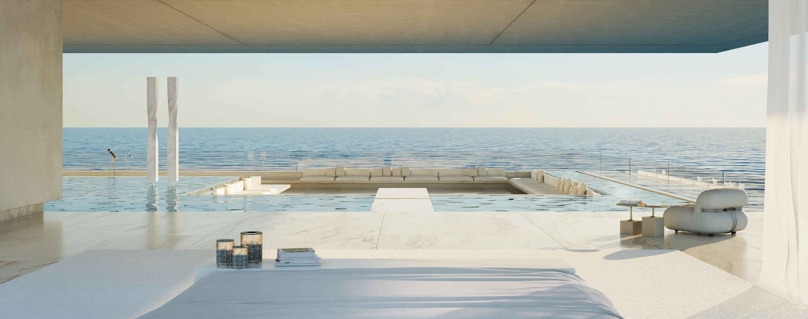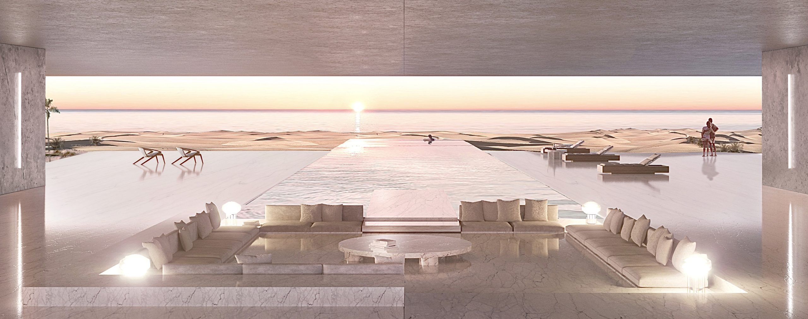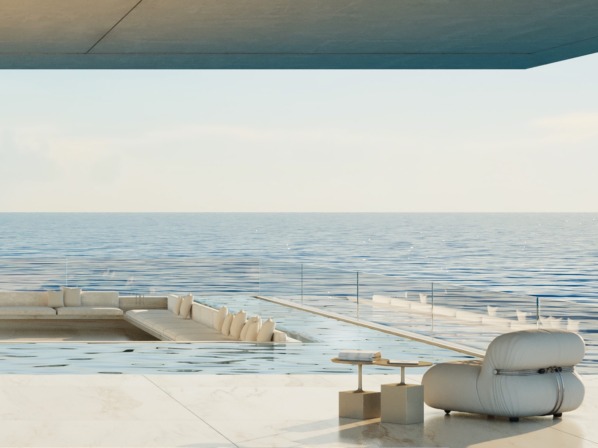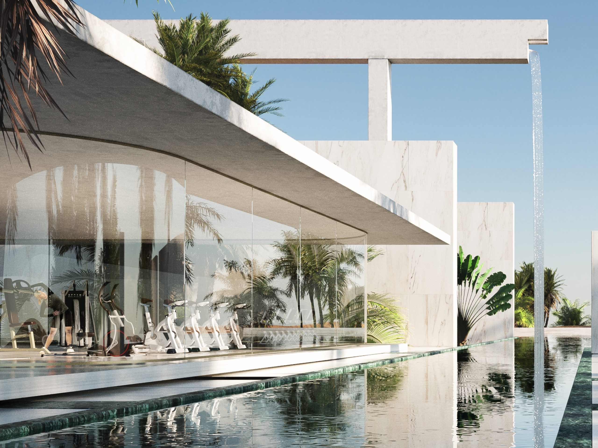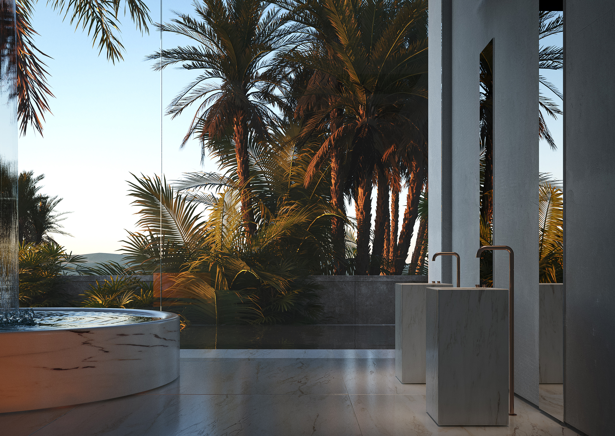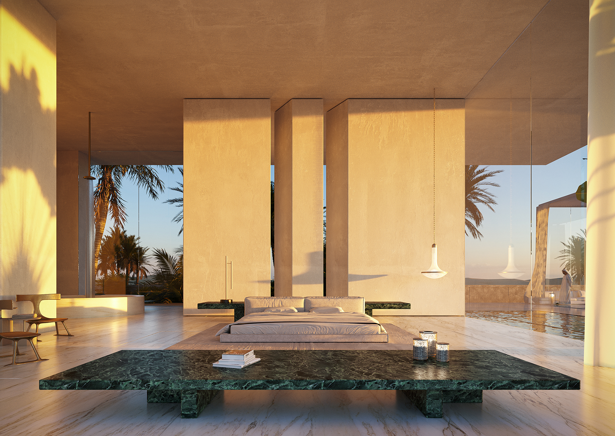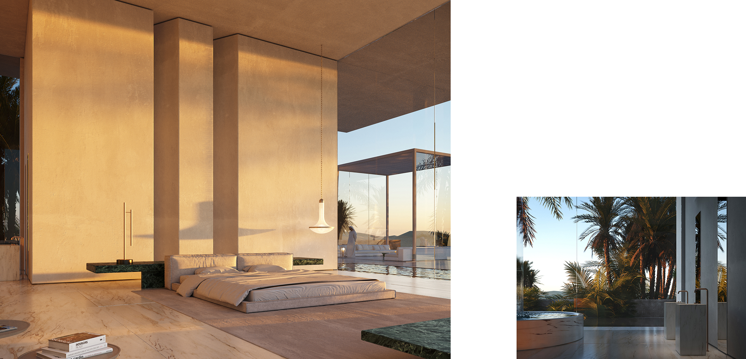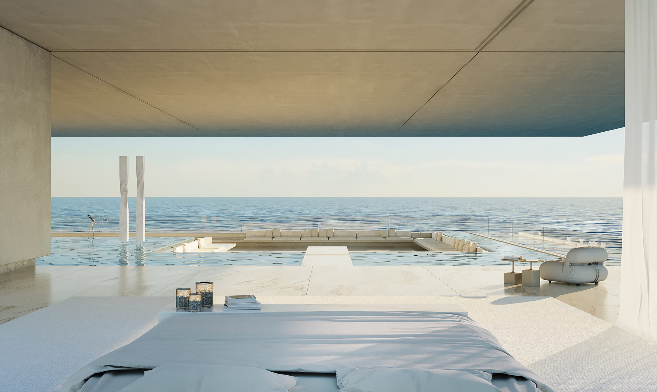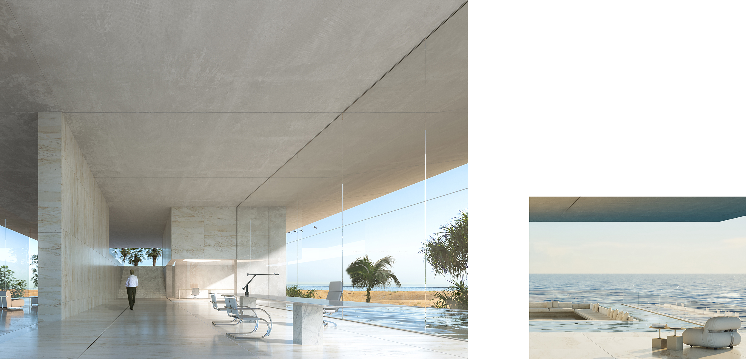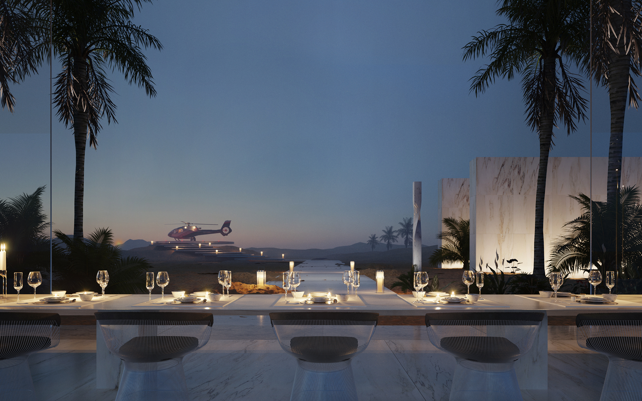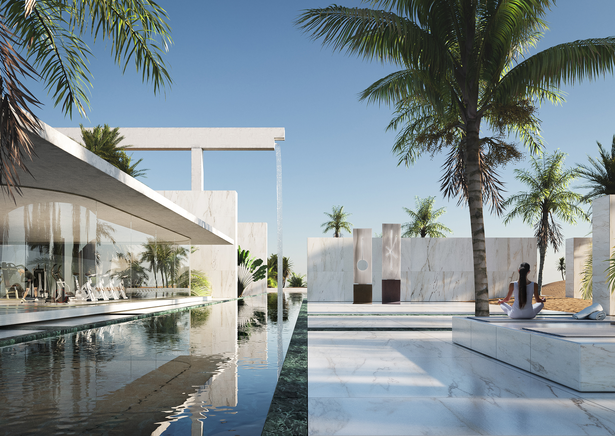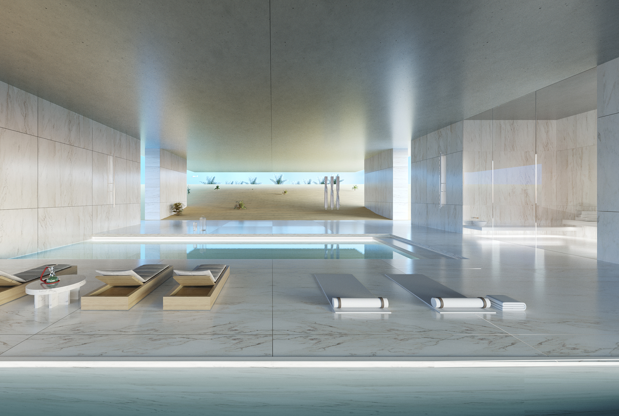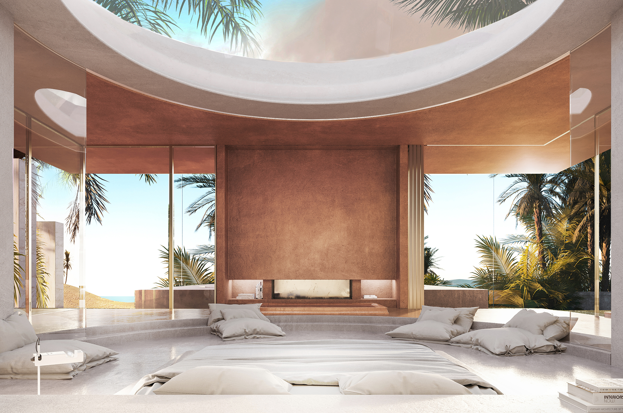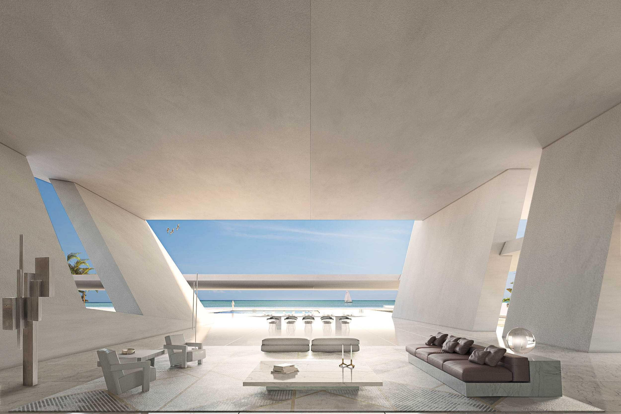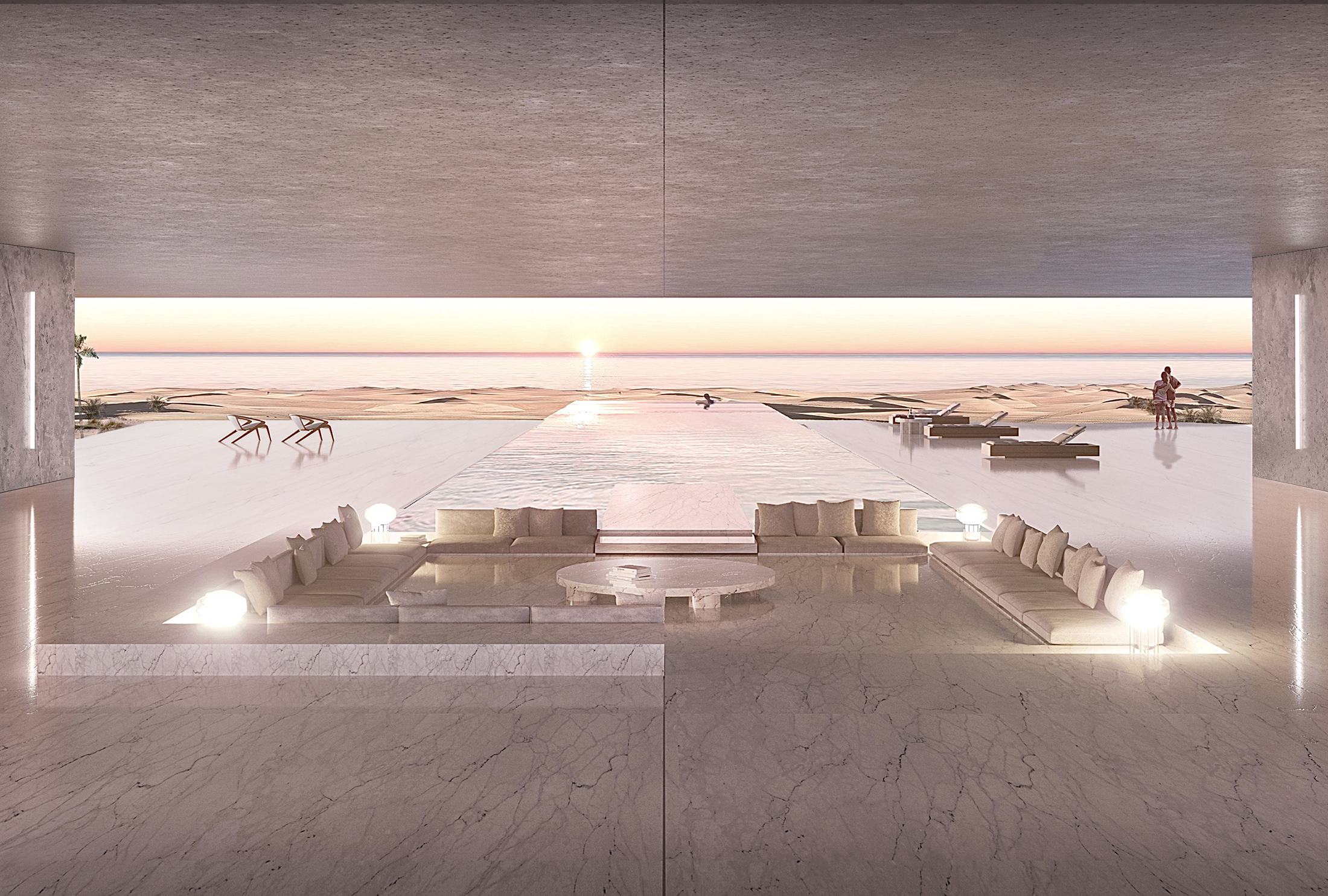Situated between the desert and the sea, in a unique, exceptional location, these houses of 2.000 sqm, 5.000 sqm and 10.000 sqm enjoy amazing views in all directions. The relationship with the surroundings is essential to the design.
The beauty, the climate, the genius loci of this privileged location allow designing without constraints a place to live, work and receive guests.
The villas are basically conceived with a single ground floor (pianta nobile); this layout contributes to the grandness of the house perceived as the visitor goes through the enfilade of spaces.

