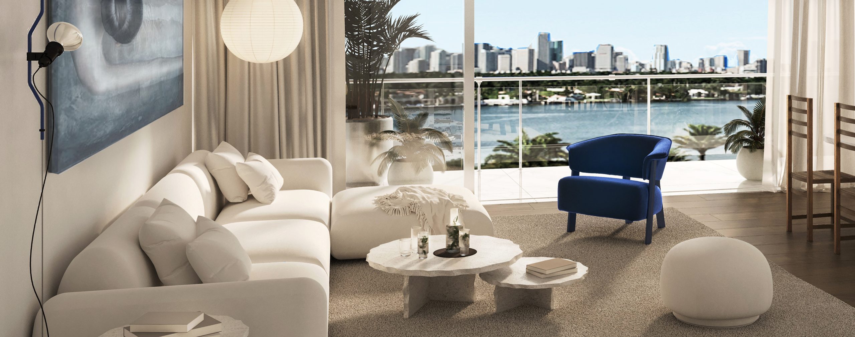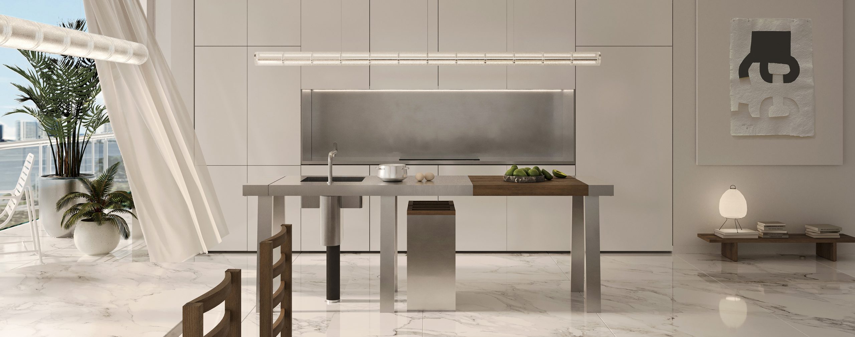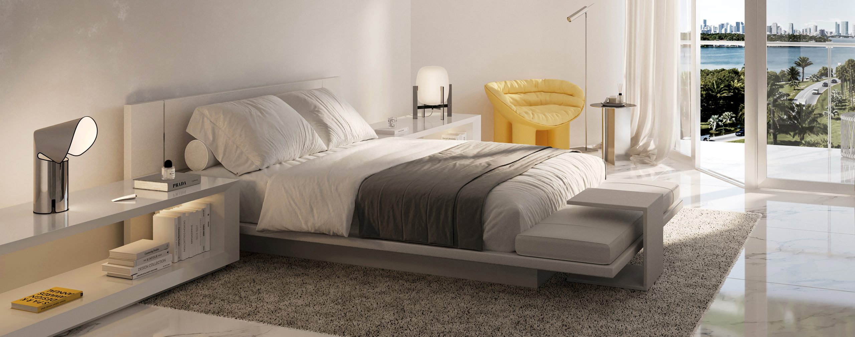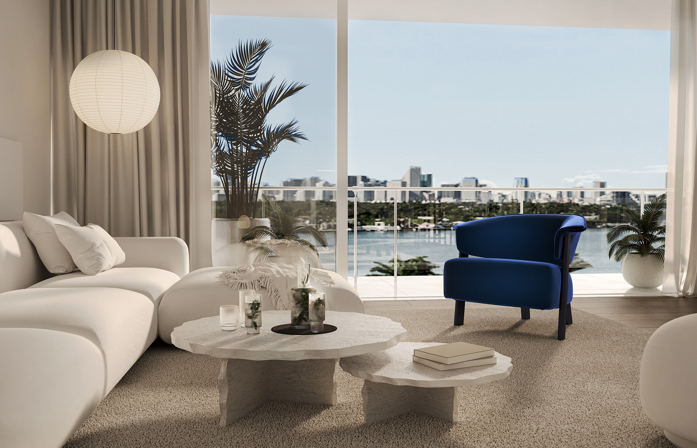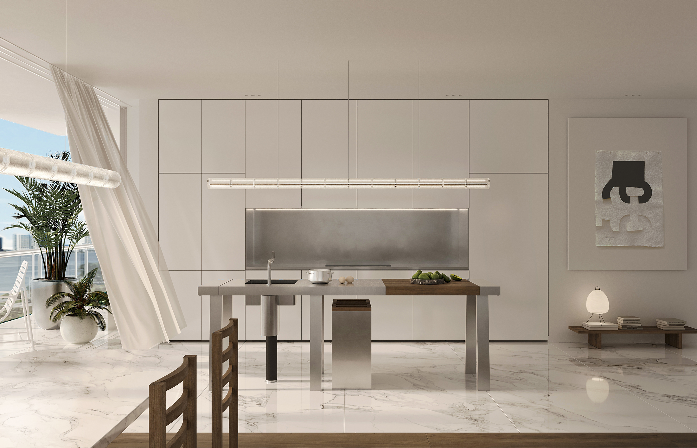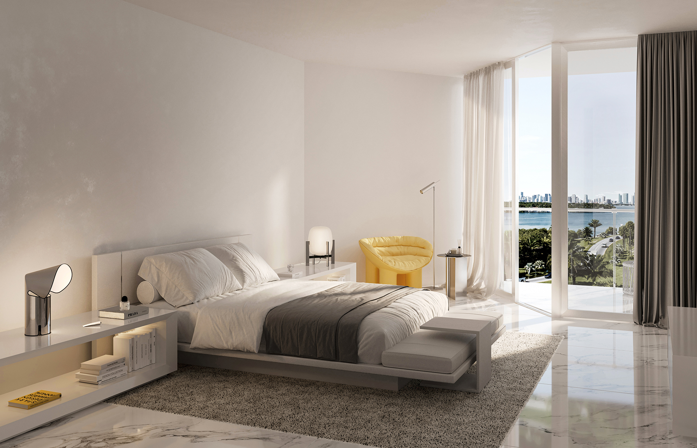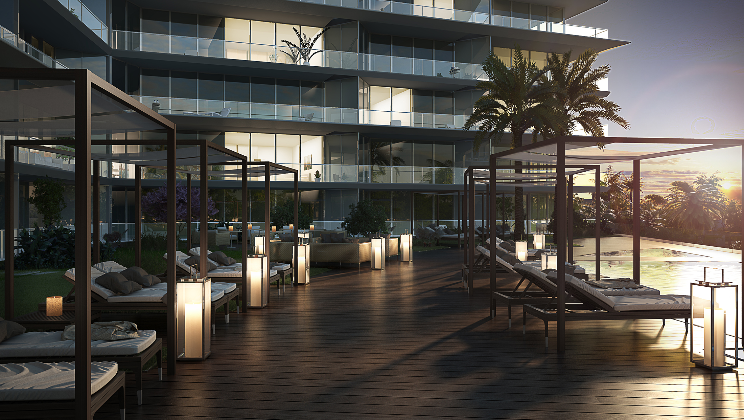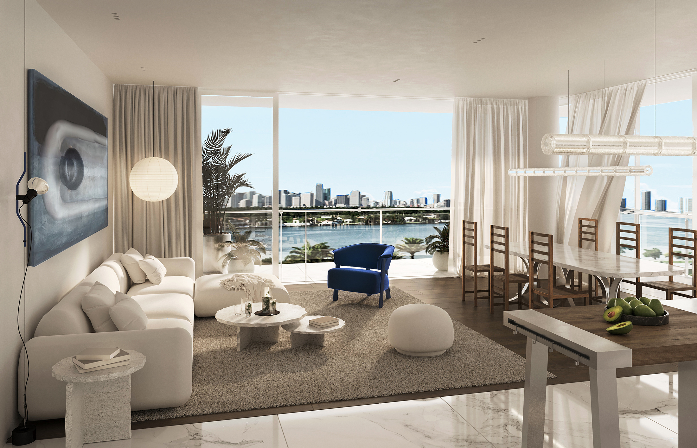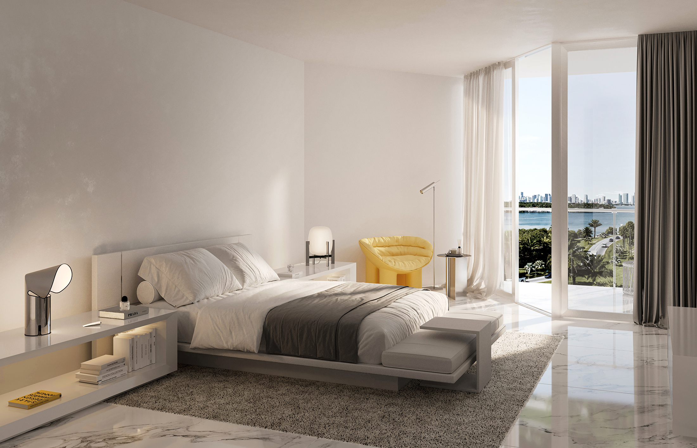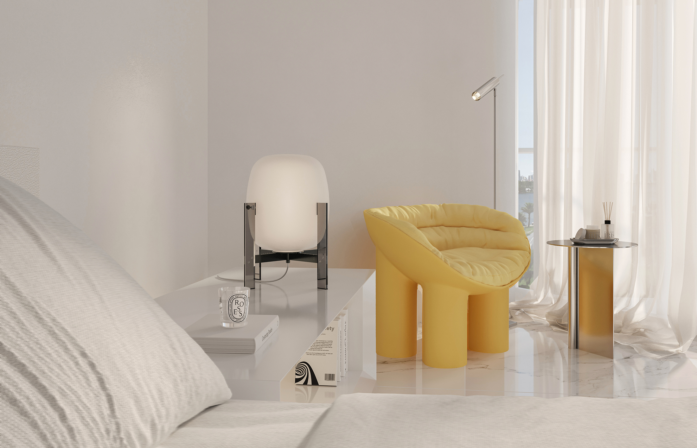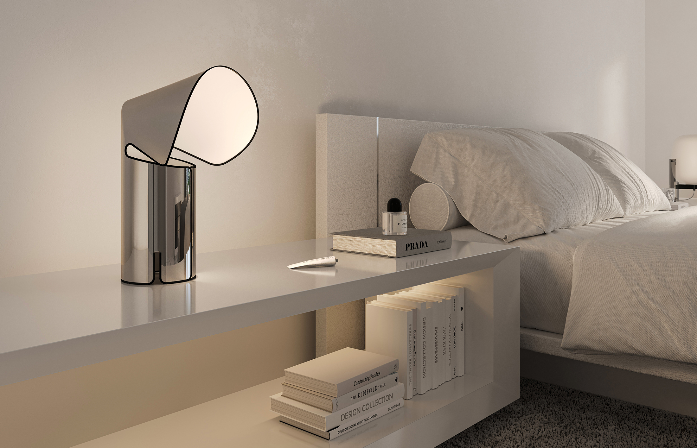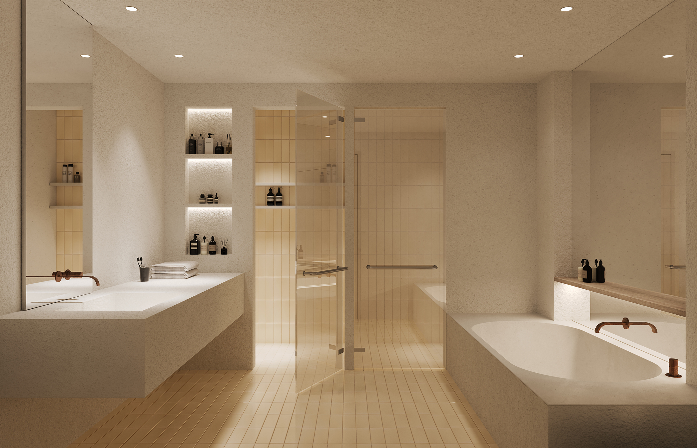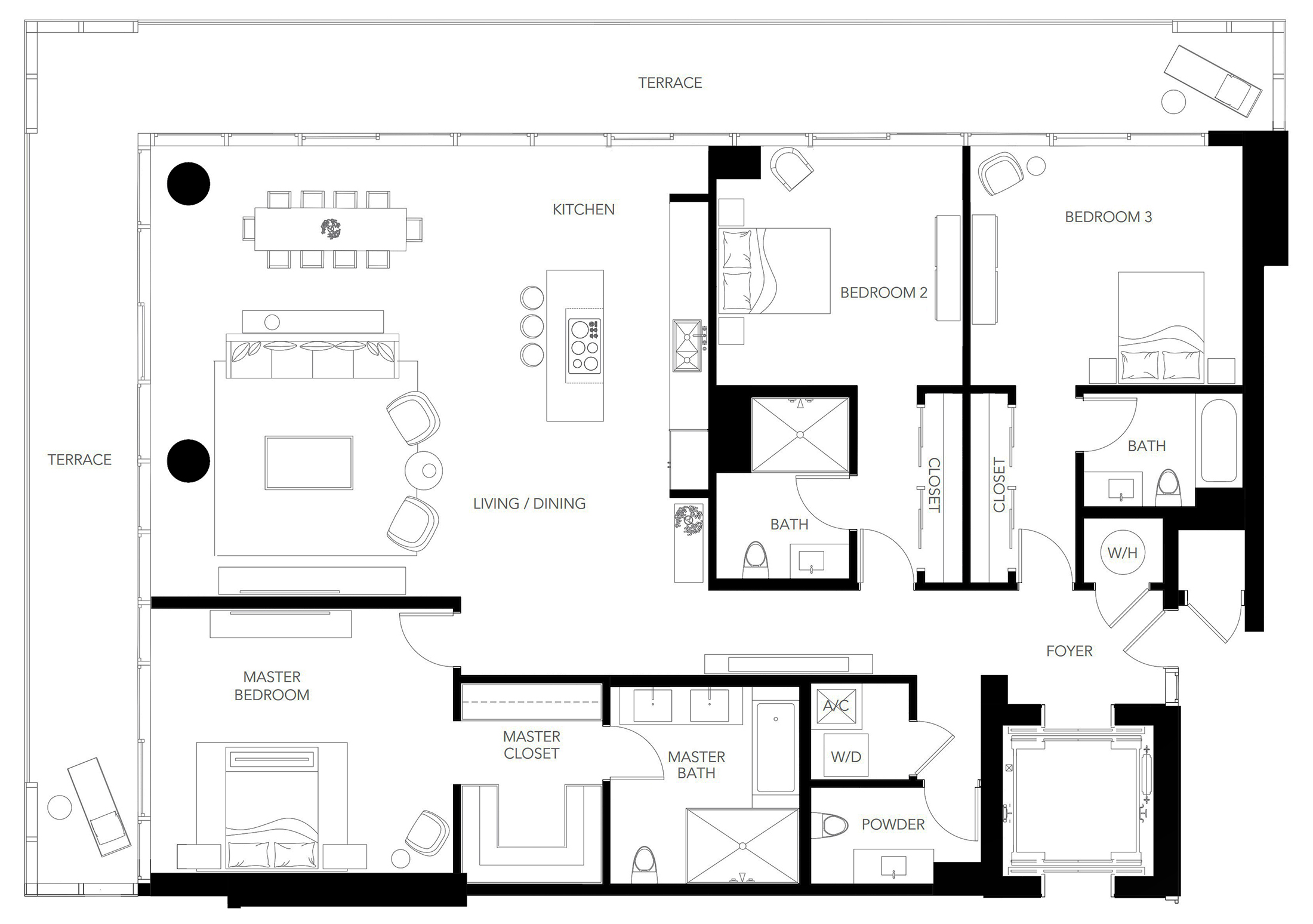Situated among the turquoise waters of Biscayne Bay, 3900 Alton offers a residential oasis of luxury and comfort with its 78 homes spread over 8 floors.
Every architectural detail and component complements the setting with spaces bathed in natural light, while the clear glass architecture highlights the transcendent views of Biscayne Bay from dawn to dusk.
Inspired by the unique architecture of Miami, its proximity to the water and its natural vegetation, an urban oasis has been created that borrows from the local environment with a distinctly original synthesis of classic and geometric forms to generate a true sense of place. As the property is surrounded by water, a sense of transparency was created by integrating glass architecture resembling water, alongside a wild botanical scheme that climbs up the podium walls and over the pool. The design of 3900 Alton reflects a choreography of spaces that interact with each other to make the most of a sophisticated lifestyle, with great attention to detail to achieve the highest standards of technology and quality, incorporating a creative design aesthetic.

